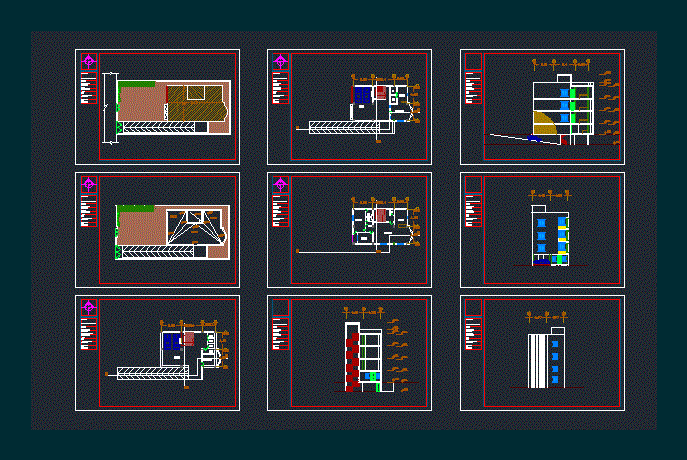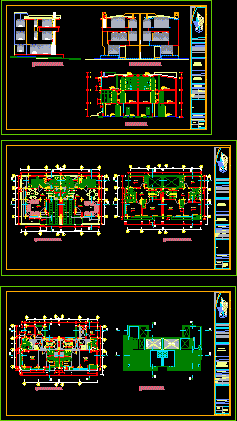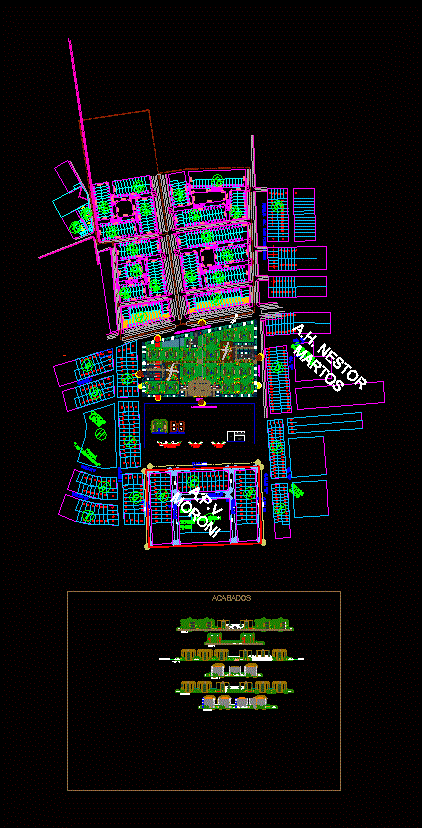Housing DWG Section for AutoCAD
ADVERTISEMENT

ADVERTISEMENT
Levels; sections and elevations; module housing in a residential building – 4 bedrooms: flat of 8x16m
Drawing labels, details, and other text information extracted from the CAD file (Translated from Spanish):
room, kitchen, dining room, service, s.s.hh, hall, first level, second level, clothes lines – tank and solar panel, third level, roof plane, san agustin national university, specialty: architecture, chair: arq. towers, theme: housing building – historic center, faculty of architecture and urban planning, plan: planimetry, location: fencing, own: candle Cáceres, josé carlos, court aa, frontal elevation, court bb, lateral elevation, plane: cuts and elevations, the, the
Raw text data extracted from CAD file:
| Language | Spanish |
| Drawing Type | Section |
| Category | Condominium |
| Additional Screenshots |
 |
| File Type | dwg |
| Materials | Other |
| Measurement Units | Metric |
| Footprint Area | |
| Building Features | |
| Tags | apartment, arequipa, autocad, bedrooms, building, condo, DWG, eigenverantwortung, elevations, Family, flat, group home, grup, Housing, levels, mehrfamilien, module, multi, multifamily housing, ownership, partnerschaft, partnership, residential, section, sections, xm |








