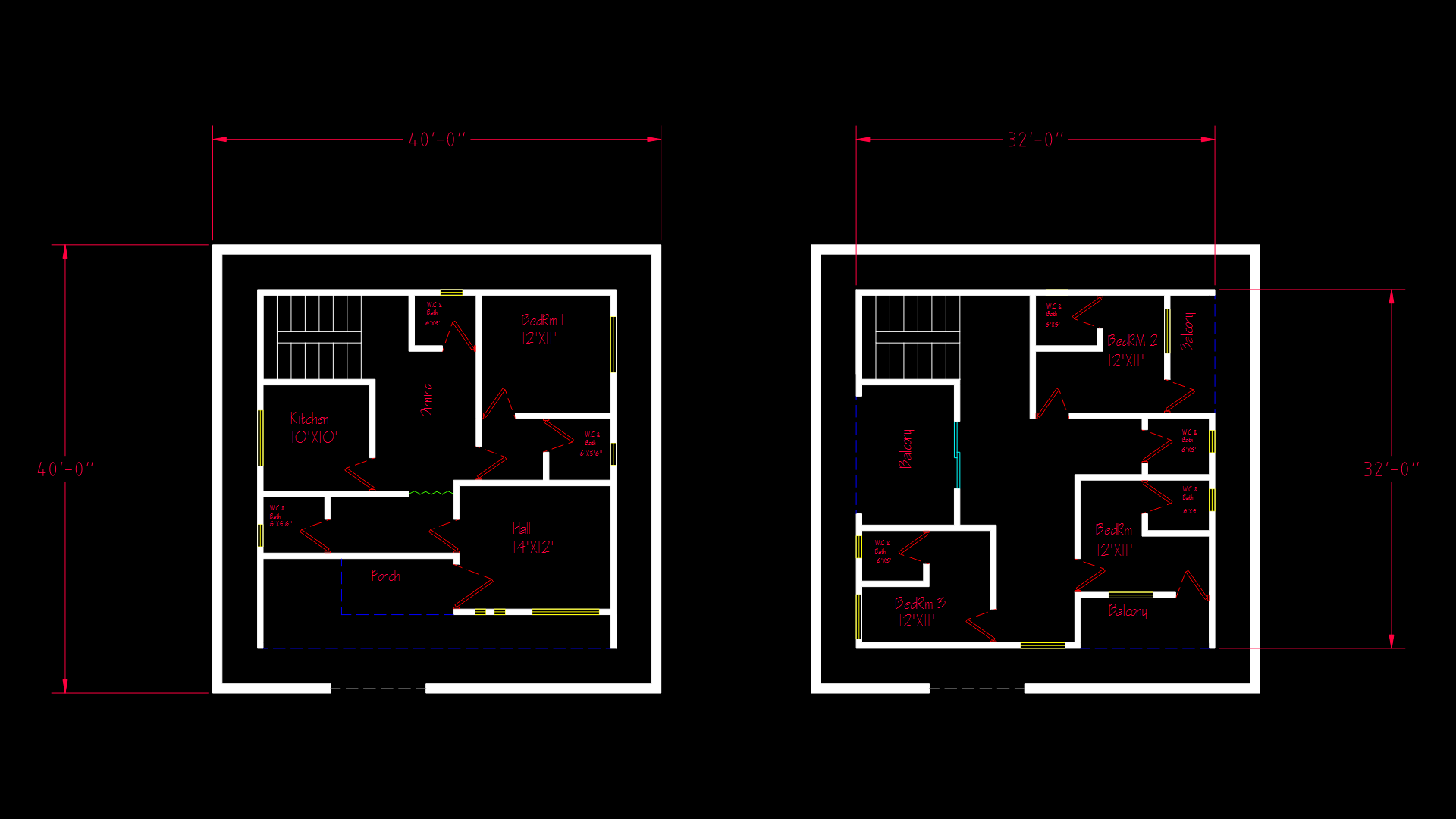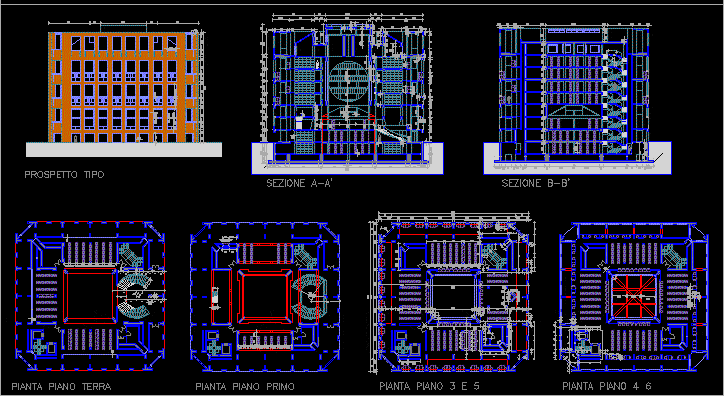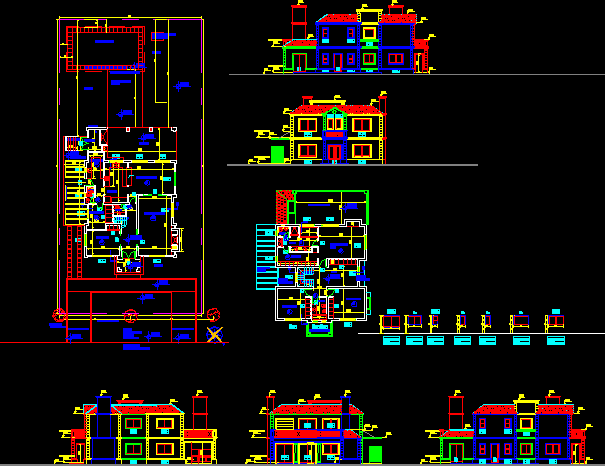Housing DWG Section for AutoCAD
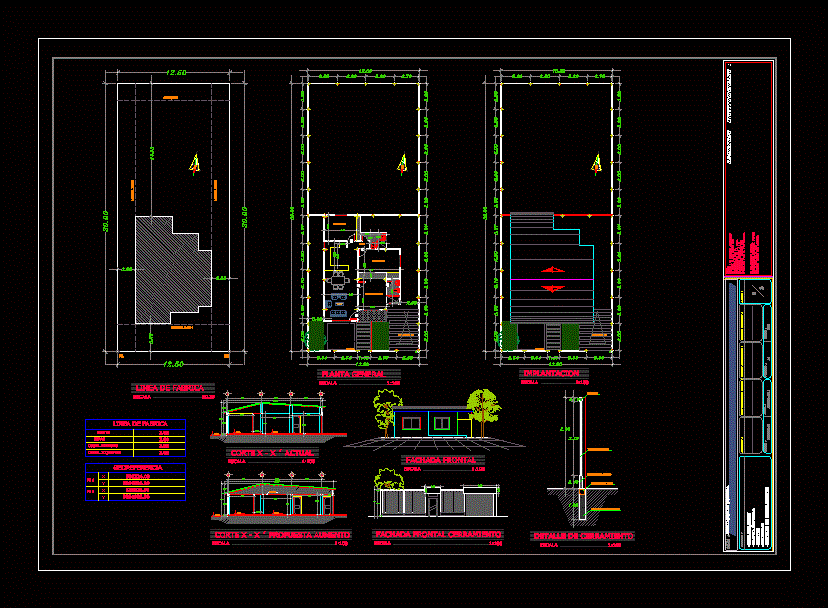
Expansion of housing – plants – sections – views – Details
Drawing labels, details, and other text information extracted from the CAD file (Translated from Spanish):
american standard, water closet – one piece – elongated bowl, porcelain – white, ss-hh, master bedroom, via manta – jaramijo, paved street gir, ballast street, jaramisol hostel, square pipes, lintels, scale, factory line, front , back, coast. right, coast. left, georeference, room, cistern, parking, ceiling, front facade, front facade enclosure, general floor, implementation, detail of enclosure, drawing:, jdb, institutional records:, format:, indicated, scale:, date:, contains :, – implementation – general plant – sections – facades – enclosure detail, work:, housing extension., note:, verified by the, of the plan in which all the changes are recorded, in this plan they must be, constructor of the work, any change to what, planned should be, approved by the designer, it is mandatory that the builder delivers copies, all the measures noted, project:, technical responsibility:, structural calculation:, electrical calculation:, sheet:
Raw text data extracted from CAD file:
| Language | Spanish |
| Drawing Type | Section |
| Category | House |
| Additional Screenshots |
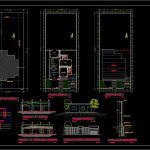 |
| File Type | dwg |
| Materials | Other |
| Measurement Units | Metric |
| Footprint Area | |
| Building Features | Garden / Park, Parking |
| Tags | apartamento, apartment, appartement, aufenthalt, autocad, casa, chalet, cottage, details, dwelling unit, DWG, expansion, haus, home, house, Housing, logement, maison, plants, residên, residence, section, sections, unidade de moradia, views, villa, wohnung, wohnung einheit |
