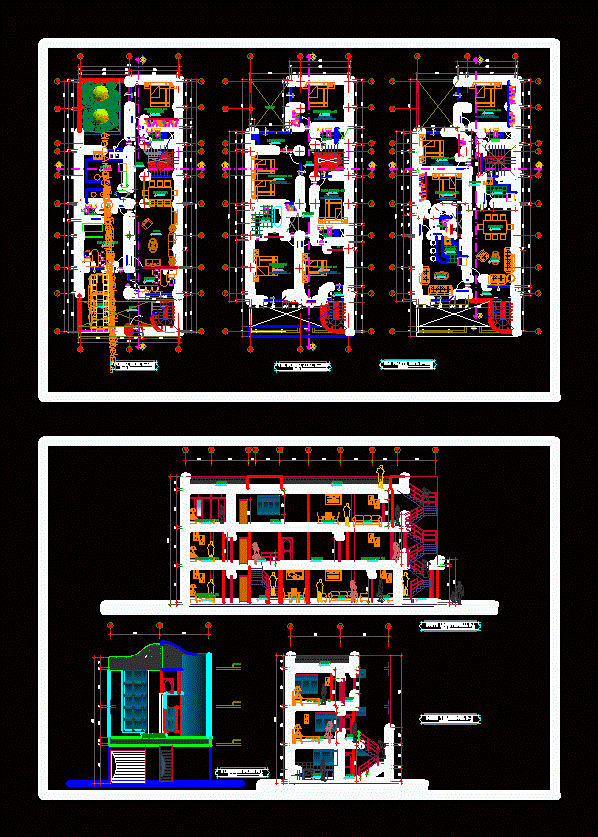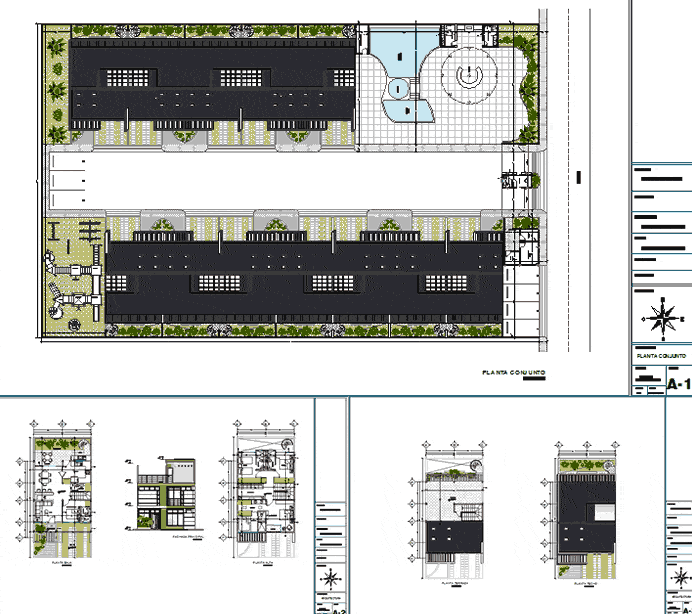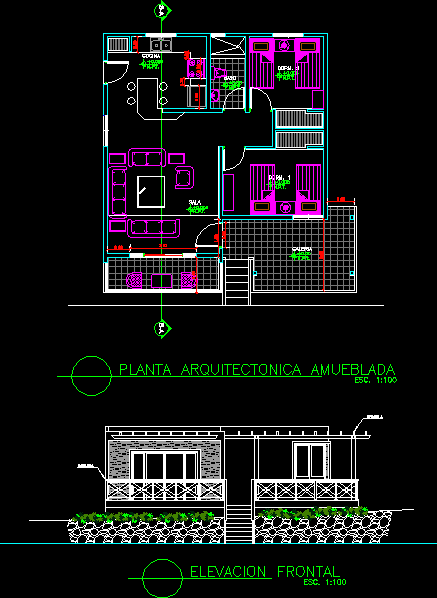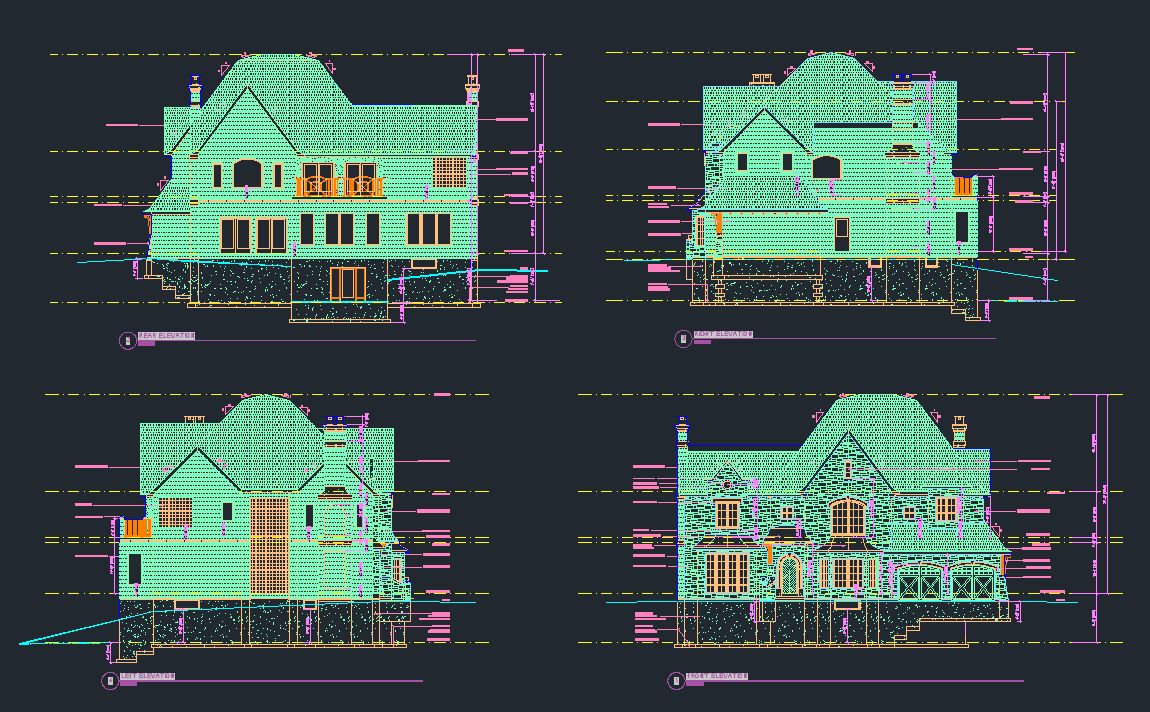Housing DWG Section for AutoCAD
ADVERTISEMENT

ADVERTISEMENT
– Plants – sections – facades – dimensions – designations
Drawing labels, details, and other text information extracted from the CAD file (Translated from Galician):
p. of arq. enrique guerrero hernández., p. of arq. adrian a. romero arguelles., p. of arq. francisco espitia ramos., p. of arq. hugo suárez ramírez., bedroom, floor: ceramic, hall, cortelongitudinal a- a, baja, sube, ss.hh, bañin, dormitorio de, huespedes, free area, kitchen, office, living room, dining room, waiting, garage , parents, laundry, cl., vacuum, corridor, roof, cortetrasversalb – b, elevacionprincpal
Raw text data extracted from CAD file:
| Language | Other |
| Drawing Type | Section |
| Category | House |
| Additional Screenshots |
 |
| File Type | dwg |
| Materials | Other |
| Measurement Units | Metric |
| Footprint Area | |
| Building Features | Garage |
| Tags | apartamento, apartment, appartement, aufenthalt, autocad, casa, chalet, designations, dimensions, dwelling unit, DWG, facades, haus, house, Housing, logement, maison, plants, residên, residence, section, sections, unidade de moradia, villa, wohnung, wohnung einheit |








