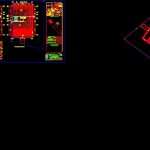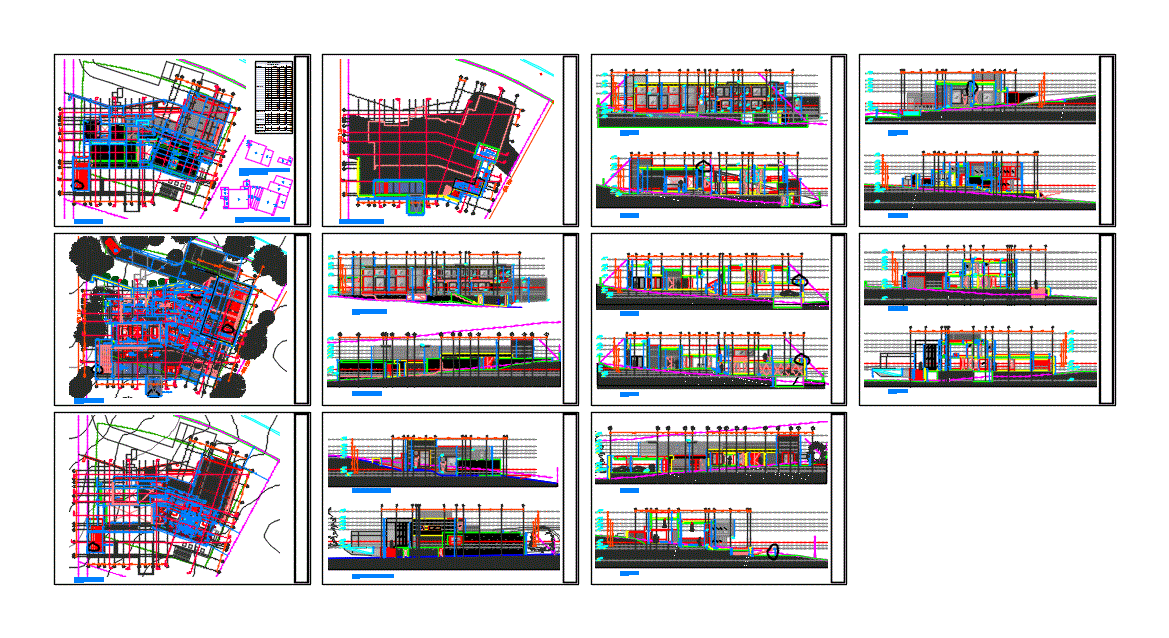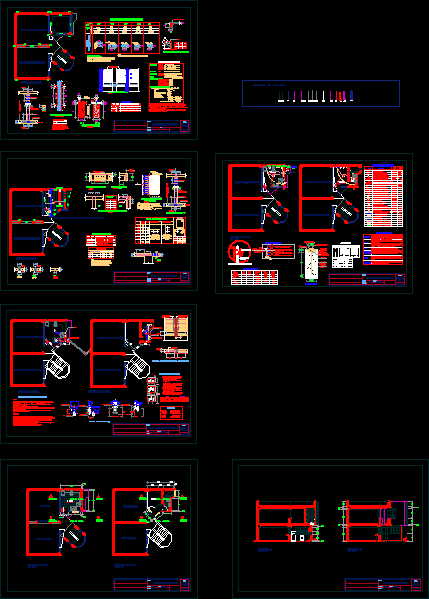Housing DWG Section for AutoCAD

HOUSING , SECTIONS , FACADES.
Drawing labels, details, and other text information extracted from the CAD file (Translated from Spanish):
slab projection, vestibule, bathroom, kitchen, living room, dining room, cottage, ground floor, x – x ‘section, project data, sup. ground, sup. of construction, sup. built on ground floor, total construction surface, location sketch, authorization, sup. to build on the top floor, dimensions :, drew :, engineering and architecture school, scale :, date :, location :, plane :, architectonic, owner :, municipality of zumpango, state of mexico., key plane :, meters , projected :, francisco i madero, insurgents, independence, m. ocampo, priv. san luis, mystery, juventino roses, jalisco, av. of work, jasmine, tulip, pomegranate, lily, galeana, geranium, crown, violet, priv. mesquite, blacksmiths, warrior, rv. farms, river of the avenues, ff. DC. waist, mine, cjon de j. carranza, hidalgo, nova, rio pachuca, heroes children, bo. of, San Pedro, Plaza Hidalgo, Jesus Carranza, Mesquite, Guadalupe Victoria, San Marcos, Cjon de San Marcos, Matamoros, Cda. matamoros, primary, kinder, sound, chihuahua, gpe. victory, pantheon, secondary, cda. galeana, jesus, carranza, cava, cantinera, ups, closet, room, terrace, screen, floor, water tank, dome, slope, top floor, roof plant, plant assembly, antonia gamboa monroy, main fafa, roof
Raw text data extracted from CAD file:
| Language | Spanish |
| Drawing Type | Section |
| Category | House |
| Additional Screenshots |
 |
| File Type | dwg |
| Materials | Other |
| Measurement Units | Metric |
| Footprint Area | |
| Building Features | |
| Tags | apartamento, apartment, appartement, aufenthalt, autocad, casa, chalet, dwelling unit, DWG, facades, haus, house, Housing, logement, maison, residên, residence, section, sections, unidade de moradia, villa, wohnung, wohnung einheit |








