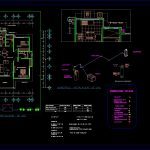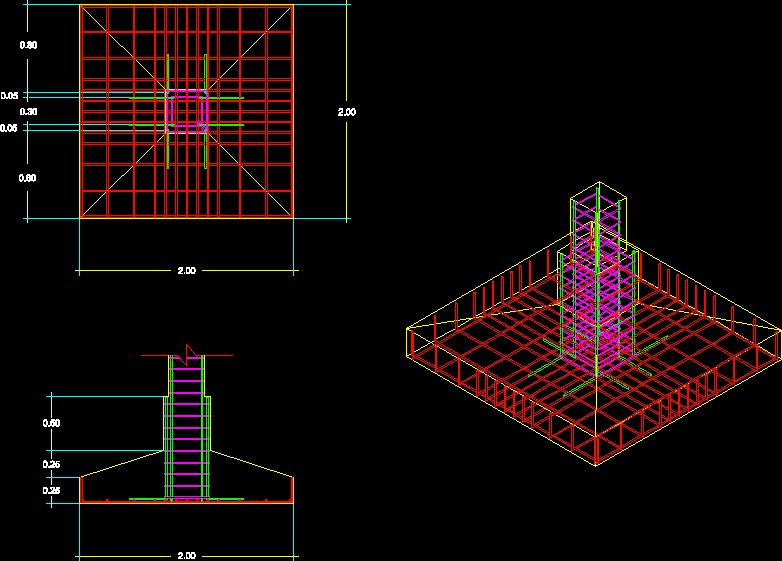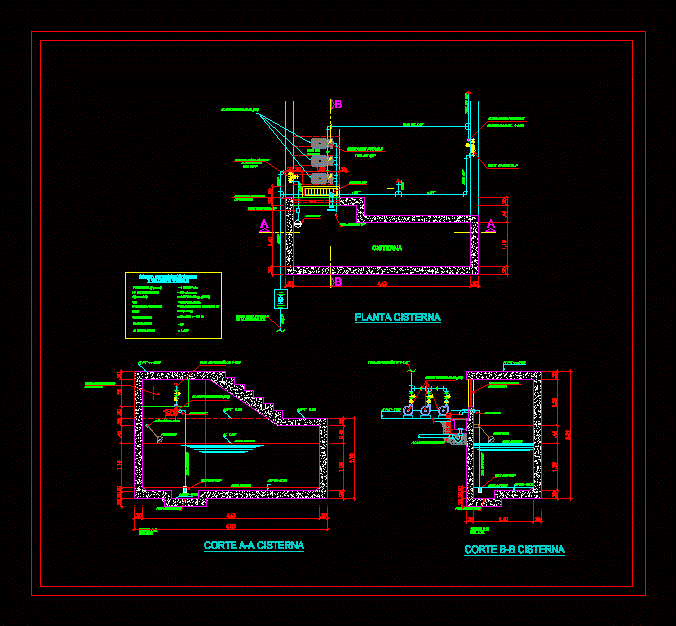Housing Gas Installation DWG Block for AutoCAD

Gas installation in housing; isometric of gas, pipe calculate and distribution in plant
Drawing labels, details, and other text information extracted from the CAD file (Translated from Spanish):
Faculty of architecture design, Of gas, N.n.t, receiver, kitchen, bedroom, bath, dinning room, living room, Master bedroom, service yard, N.n.t, Nipple female terminal, Terminal nipple male, Stopcock, Tee union, Terminal nipple male, Conical nut, Curl of, Low pressure regulator for portable tanks, Gas symbol, Portable tanks, stove, Heater, Curl of, Conical nut, Stopcock, Gas installation, localization map, av., Street, do not. Plan, Architectural plans, flat:, Acotacion: m., scale:, Faculty of arq. design, Location, Acot:, scale:, date:, Gas installation plan, owner:, draft:, address:, flat:, House room, Faculty of architecture design, Symbology, Areas, lot, low level, top floor, total, lot, Lot type, authorization:, drawing:, N.n.t, kitchen, Capacity: recommended for wash basins at the same time, elbow, Hot water, Cold water elbow, gate valve, Of the heater, Union nut, Types of furniture, Consumption in gas l.p., Stove oven burners, Heater of deposit of l., total, Portable cylinder, according, Total section of fall real pressure in the network: loss in the real section, Portable tanks, Heater
Raw text data extracted from CAD file:
| Language | Spanish |
| Drawing Type | Block |
| Category | Mechanical, Electrical & Plumbing (MEP) |
| Additional Screenshots |
 |
| File Type | dwg |
| Materials | |
| Measurement Units | |
| Footprint Area | |
| Building Features | Deck / Patio, Car Parking Lot |
| Tags | autocad, block, cálculate, distribution, DWG, einrichtungen, facilities, gas, gas installation, gesundheit, Housing, installation, isometric, l'approvisionnement en eau, la sant, le gaz, machine room, maquinas, maschinenrauminstallations, pipe, plant, provision, unifamily, wasser bestimmung, water |








