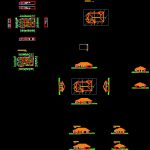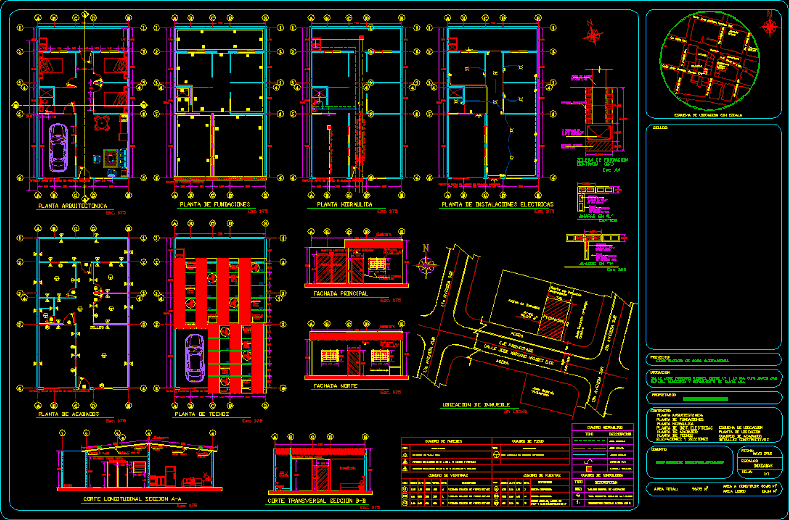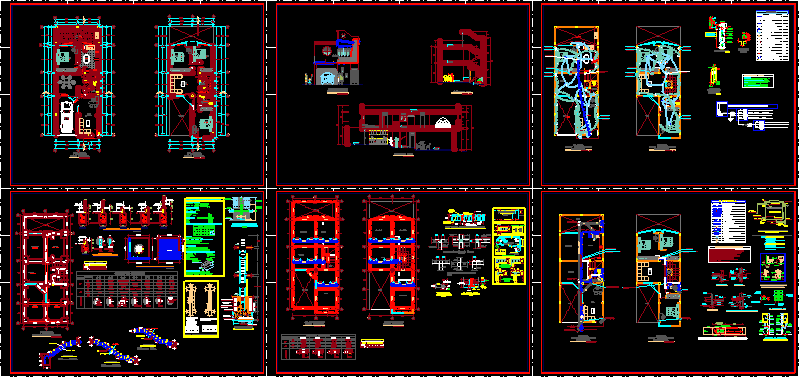Housing Ground Floor – 1 Level DWG Section for AutoCAD

Furnished house; 4 lifts; transverse and horizontal sections; ground and specific layers.
Drawing labels, details, and other text information extracted from the CAD file (Translated from Spanish):
aple.mod, sheet, drawing, review, aprobo, edu.muñoz, format, unit of measure, scale, date, name, m. muñoz, mm, wide beach university, architectural plan, name: emilio rojas, professor: marcos muñoz, plane :, scale :, lamina, dining room, living room, kitchen, bedroom service, ntn, court a-a ‘, court b- b ‘, location, flat location, drawing student student, property role, existing surface a, land surface, land occupation, coef. Constructibility, surface schemes, total surface, eduardo muñoz calisto, professor: marco muñoz, subject: architectural drawing i, main facade, south elevation, east elevation, elevation poniete, architectural plant, plane number, elevations and cuts, elevations and location
Raw text data extracted from CAD file:
| Language | Spanish |
| Drawing Type | Section |
| Category | House |
| Additional Screenshots |
 |
| File Type | dwg |
| Materials | Other |
| Measurement Units | Metric |
| Footprint Area | |
| Building Features | Deck / Patio |
| Tags | apartamento, apartment, appartement, aufenthalt, autocad, casa, chalet, dwelling unit, DWG, floor, furnished, ground, haus, horizontal, house, Housing, layers, Level, lifts, logement, maison, residên, residence, section, sections, specific, transverse, unidade de moradia, villa, wohnung, wohnung einheit |








