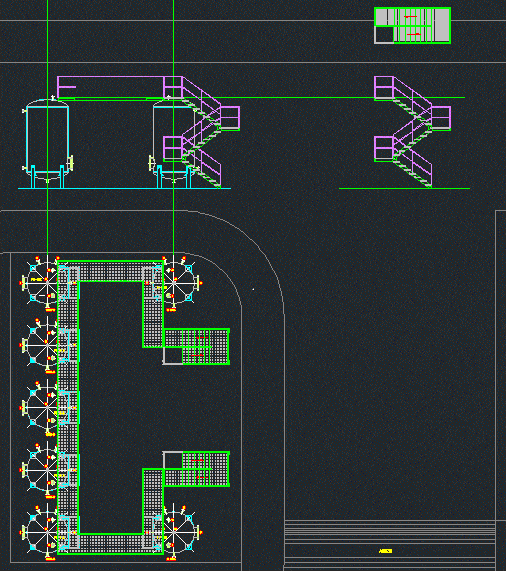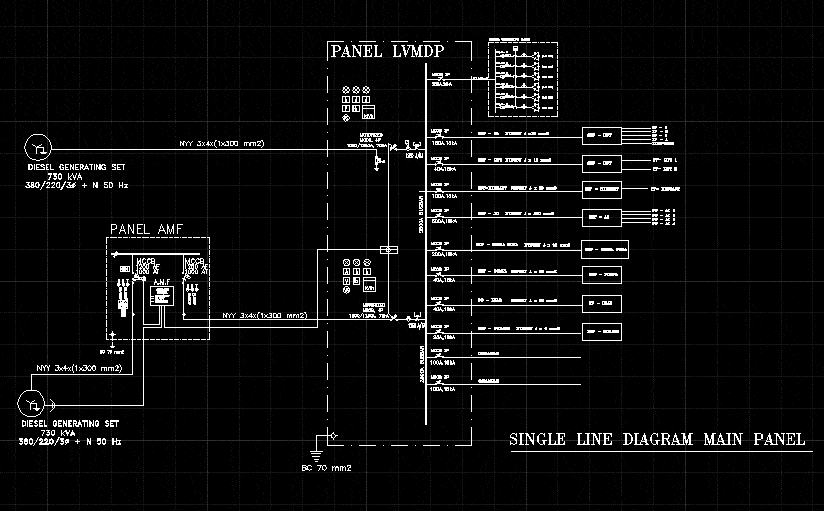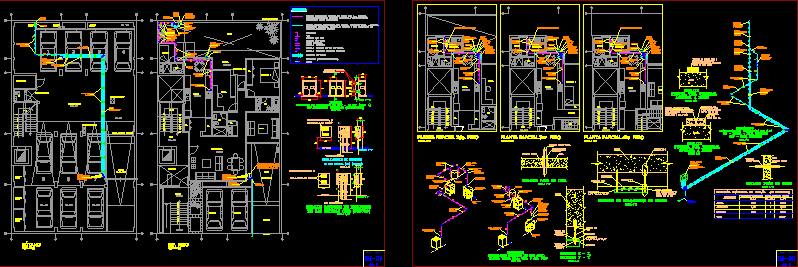Housing In Peru DWG Full Project for AutoCAD

Planes complete project according peruvian construction norms(standards)
Drawing labels, details, and other text information extracted from the CAD file (Translated from Spanish):
coating, cc cc, typical, typical, cm., max. cm., detail, vig., vig., vig., vig., vig., vig., vig., detail, vig., vig., duct, empty, column stirrup frame, rest, spacing each end, kind, intermediate ground, soil type sm, wall k. k. solid, masonry, depth of foundation, perimeter fence, df m., fm, brick with tarrajeo, Technical specifications, concrete, foundations, overeating, minimum floor, steel, floor, coefficient of acceleration, structure, soil factor, use factor, soil period, zone factor, columns plates, coatings, beams slabs, corrugated steel, lightened slab, plates, carrying capacity, cm., fc, f.c. max., f’c p.m. max., tp sec., simple concrete c: h, foundation beams, cm., shoes, cm., ductility factor perpendicular facade, ductility factor parallel facade, max. displacement, max. relative displacement, Format, scale of impression, rest, with Colour, feather, color, with Colour, foundation, column table, character, level, section, kind, kind, kind, foundation foundation level, cc cc, foundation, false floor level, typical, typical, foundations, concrete flooring, coating, typical shoe detail, niv false floor, quota in, concrete floor, kind, reinforcement in masonry, overcoming, corrugated, continuous each yarn, corrugated, continuous each yarn, minimum cm., tooth max. cm., cut, n.p.t., step over filling, sardinel, natural level of terrain, overriding specification, overlap splices, columns, beams, slabs, they will not be allowed, stirrups, rmax, same section, armor in one, of the, no more splicing, central third, will be located in the, the splices, the column supports, beam each side of, slab light, a length of, superior in, reinforcement joints, columns, slabs beams, ladder foundation, duct, box of beams, kind, section, kind, kind, kind, kind, column, floors, floor, kind, sardinel, overriding specification, sardinel, overriding specification, floors, kind, column, kind, floors, kind, idem., see detail, vig., lay hollow brick, vig., stirrups, secc., vig., vig., vig., cut, stairs, foundation foundation level, concrete flooring, empty step, beam, bar hole, l.h., detail of jardinera, section, slab lightened floor, slab lightened floor, stirrups, secc., empty, lay hollow brick, bar hole, l.h., lay hollow brick, l.h., vig., vig., vig., slab lightened floor, slab lightened floor, lay hollow brick, empty, vig., vig., duct, kind, kind, idem., column, kind, floors, column, kind, floors, see detail, idem., kind, idem., kind, seismic seismic, idem., seismic seismic, vig., empty, born born, niv false floor, beam, cut, 1st of beams, typical court slab lightened, Of temperature, standard hook detail, frame of stirrups in beams, spacing each end, rest, kind, kind, overlapping splices for, lightened slabs, not splicing more than the total area in, for, consult the designer., equal splicing length for, the lower part of the, indicated the specified percentages, increase the splicing length by one, for lightened flat beams steel
Raw text data extracted from CAD file:
| Language | Spanish |
| Drawing Type | Full Project |
| Category | Mechanical, Electrical & Plumbing (MEP) |
| Additional Screenshots |
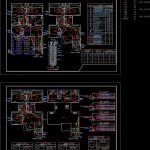 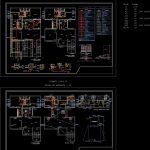 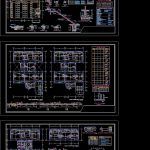 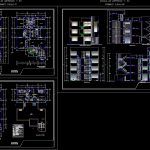 |
| File Type | dwg |
| Materials | Concrete, Masonry, Steel |
| Measurement Units | |
| Footprint Area | |
| Building Features | Deck / Patio, Car Parking Lot |
| Tags | autocad, complete, construction, DWG, éclairage électrique, electric lighting, electricity, elektrische beleuchtung, elektrizität, full, Housing, iluminação elétrica, lichtplanung, lighting project, PERU, peruvian, PLANES, Project, projet d'éclairage, projeto de ilumina |



