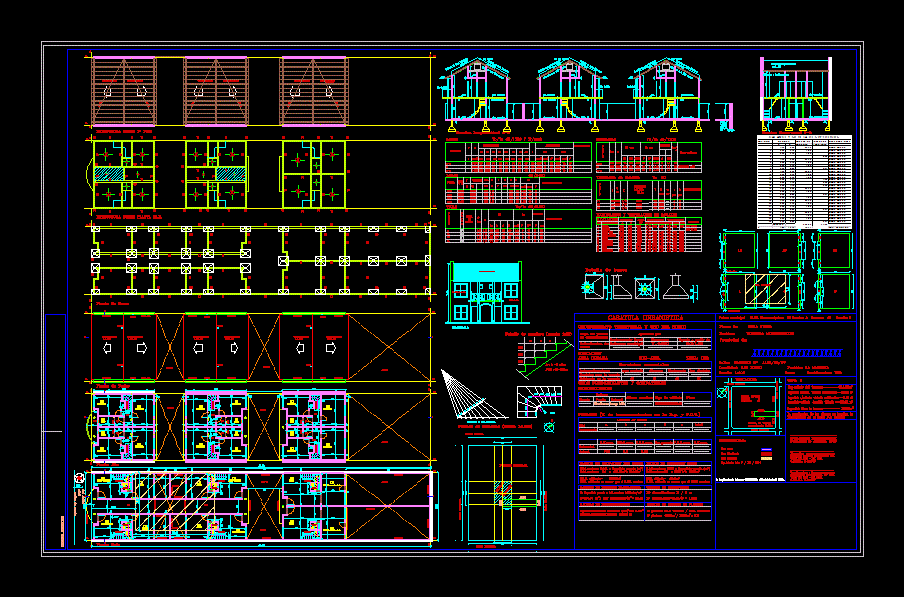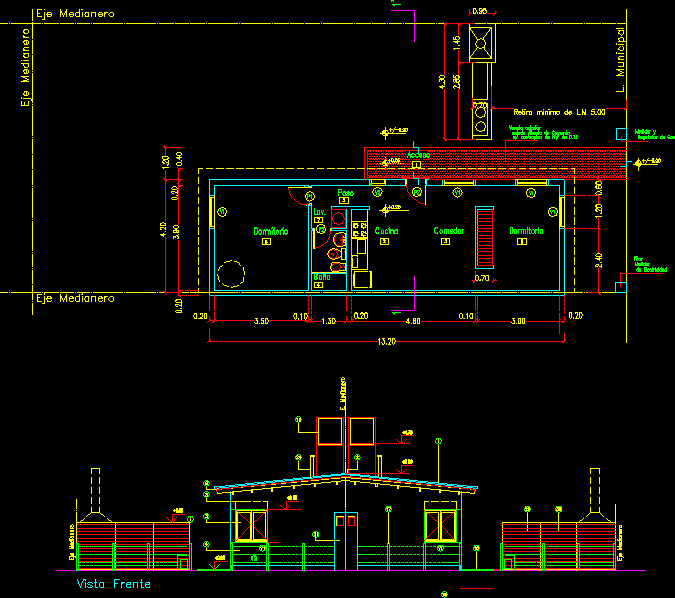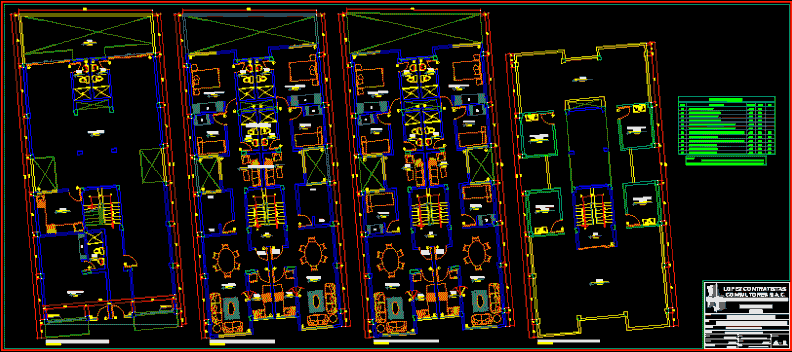Housing – The Killing DWG Full Project for AutoCAD

Municipal Plan and duplex office and technical documentation of the same project
Drawing labels, details, and other text information extracted from the CAD file (Translated from Spanish):
bedroom, bac, bid, lvc, bda, light loads, diag., shape, load, beams, sup, cial, observations, b faith, dimensions, area, armor, bends-, two, strings, bos , par-, columns, load beams, load, floor, to-, stirrup, position, hm grmhd, q cm and tm cm cm, posic., light, and x, loads, slabs, bases, ps, armors, detail of bases , development of trace line, detail of, staircase, dep.uso viv., ventilation, projected, lighting and ventilation of premises, ab, measures, coc.-com-estar, designation, premises, necessary, lighting, area, coefficient , venfrent, lm, latex paint, exterior, metallic carpentry, dividing axis, ground floor plant ground floor high plant roof, facade of the building, contribution of territorial contribution n, new work plan, property of, the work permit does not exempt the , obligation to have permission to use., signature of the owner ……………………, address … ……………………………………, construction manager …. ………………………., firm……………….. ……………………………, home…………… …….. registry ………., constructor ……………………….. ………., firm……………………………….. …………., address ………………….. record ………, calculator ……………………………………, firm…… …………………………………….., home…. ………………. record …….., executor ……………….. …………………….., firm…………………. …………………………, home……………… …… record ………, location sketch, av. gral. the heras, hair, av. colonel diaz, bulnes, wide street, wide sidewalk, campaya-simon-veron-wengiel, front, longitudinal cut a-a, cross-section b-b, local n, lighting area, observ., coef. nec proy., sheet of illum. and ventilation, comp. sup., p.alta, p.baja, p.sub., detail, step, basement, dining room, hallway, study, kitchen, hall, toilet, balcony, bathroom suite, bathroom, dressing room, tr, ino, bam, ppa, parking calculation, calculation of number of plants, fos used is less than the f.o.s. maximum, calculation of residential density, soil occupation factor, current, potential, increase, type, front side background, existing in the plot, planned for the plot, infrastructure, areas, delimitation of, ordering, stage of the process, restrictions , predominant and compatible uses, location, land use and land use, ———————–, address: the same, owners: aurora claure castro. , the approval of the plans does not imply the, aurora claure castro, locality: tablada partido: the slaughter, electric light, pavement, sewer, running water, fot used is less than the f.o.t. maximum, d.n.max., a b c d total, f.o.t.max., f.o.s.max., calculation of bedrooms, factor of total occupation, inc.premio, maximum height, apple lung, withdrawals, viv.unifamiliar and loc. com., type of building, others, new work, references :, according to title :, location :, type: c, in force from, essential services, municipal ordinance, legal instrument, approved by, urban design, number, destination: single family home and commercial premises, property of :, ta, cross section cd, lung, apple, street: lambarene, unaffected plot, balance and silhouettes of surfaces, totals, pos, surface, roof, path width, street: gral. nazar, street: cucha-cucha, section longuitudinal ab, em, ground floor, sidewalk cord, tree, street: villaguay, projection of the eaves, asphalt, accessible, roof, roof, ceramic floor, ceiling lime armed, builder: jaime javier callisaya., mmo, air and light, covered with french tiles, director: jaime javier callisaya., commercial premises, office, garage, living-dining room, roof plant, garret, step, facade, wood carpentry, brick a the view, subsistent work, projection of the roof, ceiling to place, ban, principal:, work no .:, plane no .:, plane:, revisions:, esc. :, control:, drawing:, calculation:, project:, part to another signature or person without their previous written authorization., the signature reserves the property of this elaborated with prohibition to reproduce it or to transfer it in all or in, date:, title, pvc, affected plot, jaime javier callisaya, affect lung apple :, builder, destination: multifamily housing, work: new, fos projected :, f.o.t. projected:, ricardo alfredo rojas callisaya, master builder, director, owners: xxxxxxxxxxxxxx, xxxxxxxxxxxxxxxxxxxx, locality: san justo match: slaughter, viv.multifamiliar, destination: multifamily housing, floor plan: new construction, street: parral, calle : terrace, street: sarratea, street: pasteur, construction: jxxxxxxxxxxx
Raw text data extracted from CAD file:
| Language | Spanish |
| Drawing Type | Full Project |
| Category | House |
| Additional Screenshots |
 |
| File Type | dwg |
| Materials | Wood, Other |
| Measurement Units | Metric |
| Footprint Area | |
| Building Features | Garden / Park, Deck / Patio, Garage, Parking |
| Tags | apartamento, apartment, appartement, aufenthalt, autocad, casa, chalet, duplex, duplex house, dwelling unit, DWG, full, haus, house, house 2 levels, Housing, logement, maison, municipal, office, plan, Project, residên, residence, technical, unidade de moradia, villa, wohnung, wohnung einheit |








