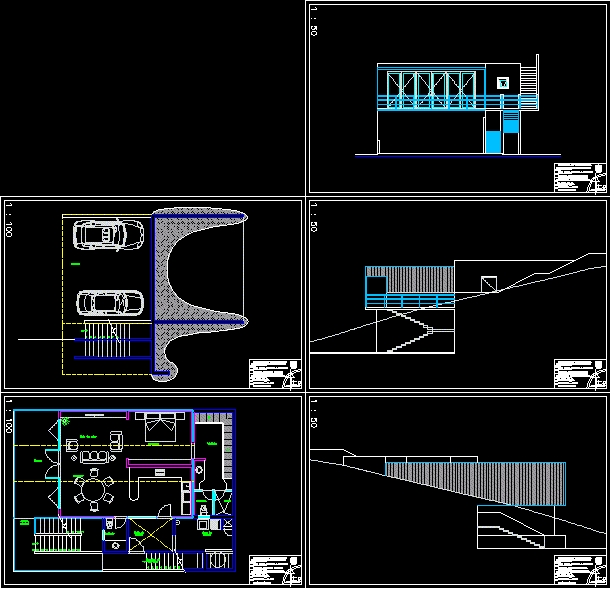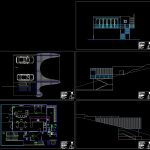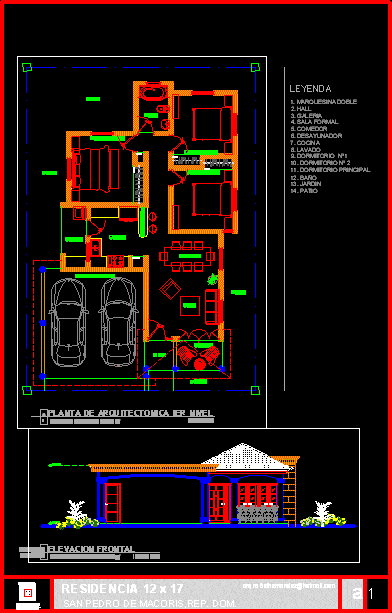Housing Loft Fay DWG Full Project for AutoCAD
ADVERTISEMENT

ADVERTISEMENT
Project of
Drawing labels, details, and other text information extracted from the CAD file (Translated from Spanish):
up, dressing room, bedroom, living room, dining room, toilet, terrace, main access, shower, service staircase, patio laying, service area, garage, ground floor, name :, catedratico :, arq. saul castilla moyado, rafael jimenez molina, ground floor, faculty of architecture, plane :, dimensions :, scale :, date., meters., veracruzana university, architectural design :, architectural expression
Raw text data extracted from CAD file:
| Language | Spanish |
| Drawing Type | Full Project |
| Category | House |
| Additional Screenshots |
 |
| File Type | dwg |
| Materials | Other |
| Measurement Units | Metric |
| Footprint Area | |
| Building Features | Deck / Patio, Garage |
| Tags | apartamento, apartment, appartement, aufenthalt, autocad, casa, chalet, dwelling unit, DWG, full, haus, house, Housing, loft, logement, maison, Project, residên, residence, unidade de moradia, villa, wohnung, wohnung einheit |








