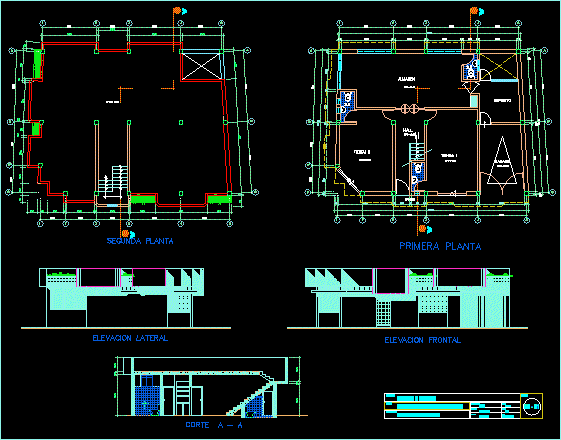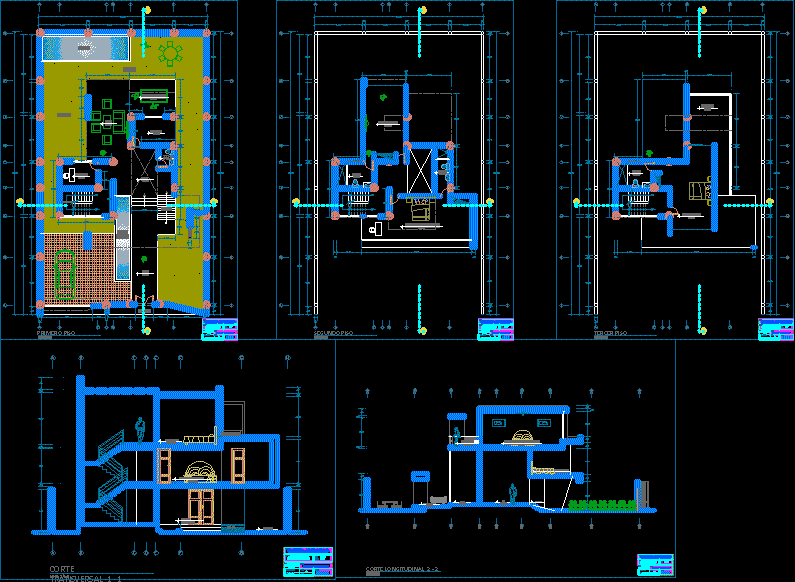Housing Ortega 3D DWG Section for AutoCAD
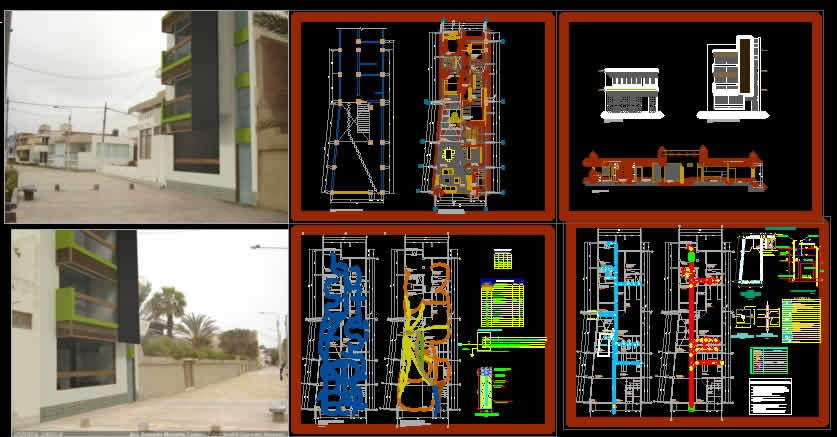
Single family housing – Plants – Sections – 3D – Views
Drawing labels, details, and other text information extracted from the CAD file (Translated from Spanish):
npt, thermo-magnetic metal board with copper bars, single-line diagram, bedroom, bedroom, master, classic laminate, closet, dining room, white polished cement, living room, kitchen, living room, polished cement black, dry, stones and cactus, sh visits, floor ceramic, sh, terrace, gray polished cement floor, garden, live, natural grass and stones, secondary, red cement floor, corridor, patio, sh, service, service, laundry, and iron protector, low window with blued glass, projection of existing beam, walking, closet, energy supply, enter company, light meter, d, f, distribution plan, telephone and internet, cable tv arrives,, set, earth, electric pump, electronivel, ups and downs, detail well to earth, sifted and compacted earth, with dose of thor-gel, connection clamp, for rod and cable, copper rod, bare cable, handle for manipu larla, equivalences for the purposes of the code, conductor section, metal, special, hydrostal, box type l, TV outlet, earth well, electric pump, automatic switch, general board, bell push button, telephone outlet, bell, simple switch , double outlet, metallic square pass box, double switch and three ways, floor, boxes, light center, outlet for bracket, pass box with blind cover, telephone system pipe, tv, recessed floor pipe, recessed pipe wall or ceiling, description, symbol, legend, cr, height, tube fºgº ø, detail breaks water, ww cut, gate valve in vertical pipe, irrigation key, float valve, universal union, globe valve, gate valve in horizontal pipe, tee with slope, tee with rise, tee, pvc cold water pipe – feeders, pvc cold water pipe, water meter, description, legend, concentric reduction, r vertical concentric eduction, cistern detail, plant, water breaks, water details, vacuum interrupter, bottom level, pump stop level, pump, level control, start level, description, bronze threaded register on floor, network drainage, legend, box of records, symbols, – the connections between pipes will be made by means of – the boxes will be properly masonry, accsesorios., – the exits for overflow of tank and elevated tank, ventilation pvc – salt. , – the ventilation exits will end in a hat, covered with a frame and an iron cover, – they will be filled with water after plugging the lower exits, – the tubs. and accessories will be of pvc -sal, with brand, – the tubs and accessories will not be exposed to fire or, excessive heat., – glue from the same manufacturer will be used., from the manufacturer in high relief., with string will determine its perfect alignment., – by the generatrix of the tube will be checked levels, technical specifications – drainage material, integral facade proposal, current facade, secun d., shdormi t., cortea – a, first level proposal, vanity unit, kitchenet, terrazzo washing, decorative wall, ironing board, continuation of housing, first level – current state
Raw text data extracted from CAD file:
| Language | Spanish |
| Drawing Type | Section |
| Category | House |
| Additional Screenshots |
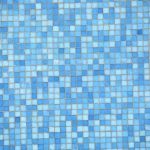 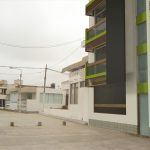 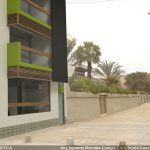 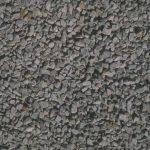 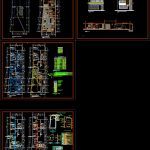 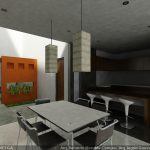 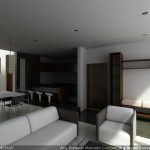 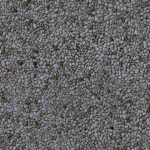 |
| File Type | dwg |
| Materials | Glass, Masonry, Other |
| Measurement Units | Metric |
| Footprint Area | |
| Building Features | Garden / Park, Deck / Patio |
| Tags | apartamento, apartment, appartement, aufenthalt, autocad, casa, chalet, dwelling unit, DWG, Family, haus, house, Housing, logement, maison, plants, residên, residence, section, sections, single, unidade de moradia, views, villa, wohnung, wohnung einheit |



