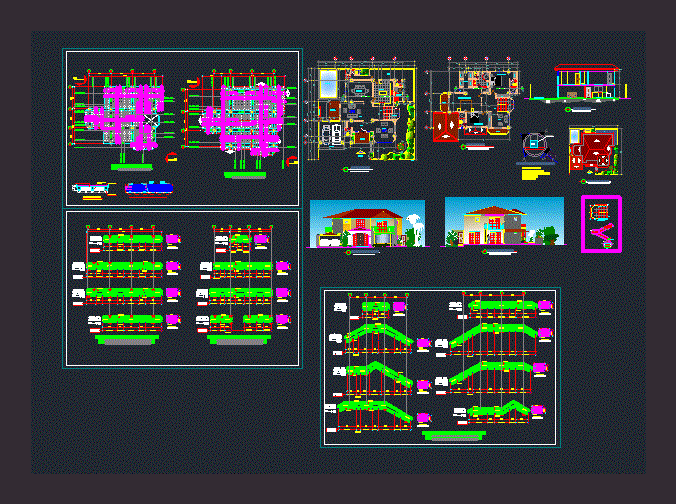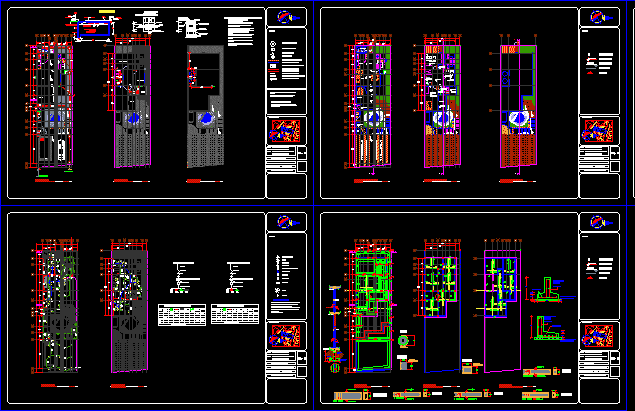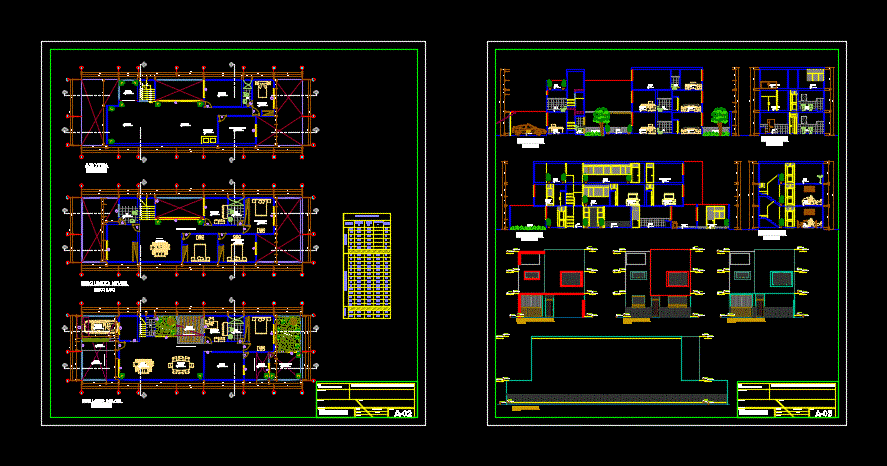Housing Plans 2 Floors With Structural Computations DWG Plan for AutoCAD

The file contains a Home Architectural Plans 2 Floors – Structural Drawings as the same – Armed Slabs – Beams – Details
Drawing labels, details, and other text information extracted from the CAD file (Translated from Spanish):
replantillo, column, terrace, patio, entrance, sidewalk, public street, covered terrace, bird. main, arq. carmen girl m., garage, slab, nerve, block, lower iron, upper iron reinforcement, compression tile, slab, mendoza, seller’s land, main facade, scale, first floor built, kitchen, bedroom, mr. delfin espinoza, sr. jorge medranda, sidewalk, mr. oswaldo pincay and family pinargote, sres. marisol pincay and oswaldo pincay, sr. cirilo molina, up, subfloor level, slab level, step fill, sr. elvis cedeño, mr. segubdo aragundi, tapa tier, mr. heriberto santana, mrs. alicia santana, sr. enrique grau ruiz, sr.cesar carreño, mr. rosalia lopez, sr.evaristo cedeño, well of light, terrace slab, public street, property of vendors, via san mateo, p. of arq enrique guerrero hernández., p. of arq Adriana. rosemary arguelles., p. of arq francisco espitia ramos., p. of arq hugo suárez ramírez., private property, mrs. rose erazo peak, private property, barbecue, pool, canton: blanket, parish: estuaries, housing, location – orientation, land, property of, property, mr. ronald maple, particular, scale:, format:, date:, project :, sheet :, structural calculation :, civil. fernando zambrano s., structural sheets, owner :, technical responsibility :, lightweight block, typical slab cut, room, floor, closet, util, master bedroom, living room, dining room, hall, social area, washing – drying, ground floor, porch, upper floor, cellar, front facade, side facade, implementation, pool area, laundry, shower, parish: blanket, urbanization beach blankets beach street: xxxx, reinforcement, overlap, top, bottom, overlap and reinforcement detail in floor beam, ladder, note :, upper steel, lower steel, esc., stirrups, distribution, beam axis a, beam b axis, beam c axis, shaft beam d, staircase on floor, staircase assembly, subfloor, slab, rest
Raw text data extracted from CAD file:
| Language | Spanish |
| Drawing Type | Plan |
| Category | House |
| Additional Screenshots |
 |
| File Type | dwg |
| Materials | Steel, Other |
| Measurement Units | Metric |
| Footprint Area | |
| Building Features | Deck / Patio, Pool, Garage |
| Tags | apartamento, apartment, appartement, architectural, armed, aufenthalt, autocad, casa, chalet, drawings, duplex housing, dwelling unit, DWG, file, floors, haus, home, house, Housing, logement, maison, plan, plans, residên, residence, slabs, structural, unidade de moradia, villa, wohnung, wohnung einheit |








