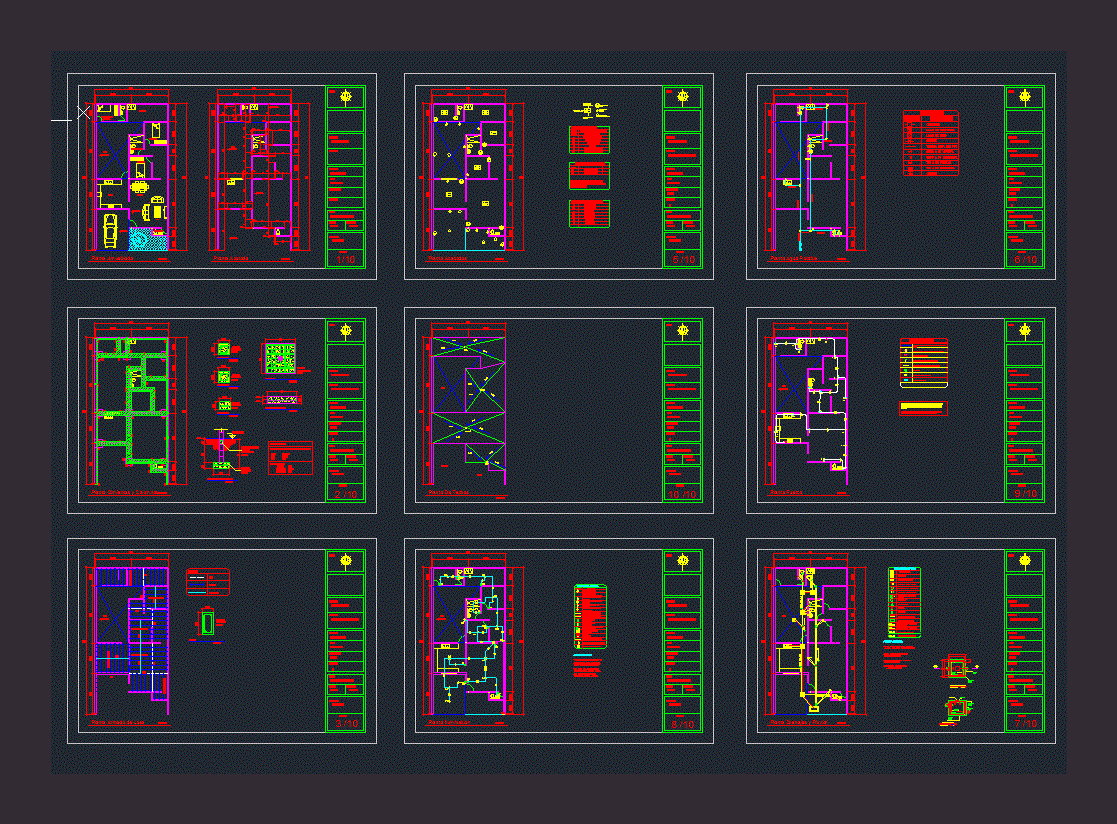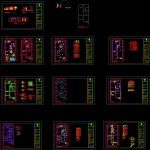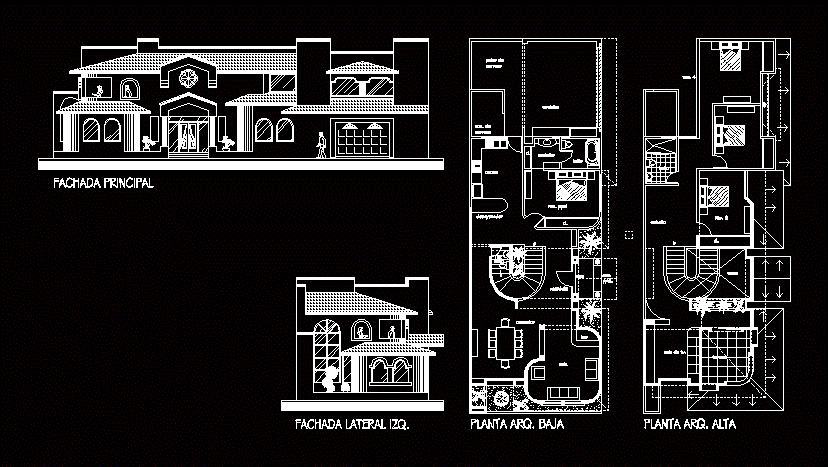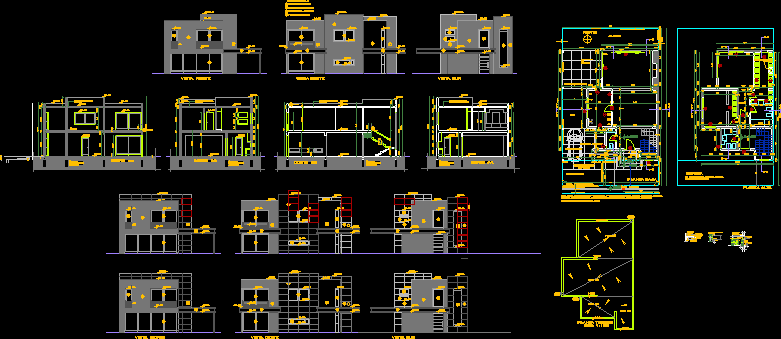Housing Plans DWG Plan for AutoCAD

It contains the necessary drawings with details; for the initiation and execution of a house; including plans encuetra furnished; heights; facilities; finishing and more
Drawing labels, details, and other text information extracted from the CAD file (Translated from Spanish):
cover, foundry, cement smoothing, section aa, detail registration box, box type uyr, kitchen, living room, dining room, sanitary service, laundry, room service, visits ss, patio, furnished floor, north, project, address, faculty, course, date, scale, dimension, content, no. leaf, family residence, architecture, budgets, indicated, meters, floor plans, plant finishes, arq., plant foundation and columns, roof plant, drinking water plant, front facade, indicates type of exterior finish, type of door width, indicates type of window, indicia finished in wall, indicates type finished on floor, indicates type of finish in sky, power plant, original details, nomenclature, brick wall, concrete cake, ceramic floor, grass, gate, spreadsheet windows, type, floor lighting, symbol, meaning, lighting in sky, wall lighting, or indicated, tw or indicated, indicated recessed in slab, double switch, simple switch, distribution board, counter, indicated recessed in wall or floor, lamp in decorative sky, -they will use octagonal boxes, -the boxes for switches, annotations, -the wall lamps are, tuveria for committed ducton, wall lighting, reflectors, drainage plant is and rain, tg, ban, bap, rainwater, rainwater fall, rainwater pipe, sewage pipe, black water drop, terminal siphon for shower, indicates slope and direction, sewage, reposadera box. , reducer., union box., tee pvc, grease trap box, -all the branch start boxes, -all the boxes will be in, inside with sabiet., -the base and lid of the boxes, will be made of concrete , -the minimum slope will be: garden, parking, court aa, court bb, reinforced slab floor, joist direction, rig., symbolism, beam, joist, stiffener, stopcock, gate key, cold water pipe pvc, check, jet, meaning, symbol, bap., live line twh lined wire, symbology, underground conduit or conduit wall, neutral line wire twh, distribution board, auxiliary board, single wall axis
Raw text data extracted from CAD file:
| Language | Spanish |
| Drawing Type | Plan |
| Category | House |
| Additional Screenshots |
 |
| File Type | dwg |
| Materials | Concrete, Other |
| Measurement Units | Metric |
| Footprint Area | |
| Building Features | Garden / Park, Deck / Patio, Parking |
| Tags | apartamento, apartment, appartement, aufenthalt, autocad, casa, chalet, details, drawings, dwelling unit, DWG, execution, furnished, haus, house, Housing, including, logement, maison, plan, plans, residên, residence, unidade de moradia, villa, wohnung, wohnung einheit |








