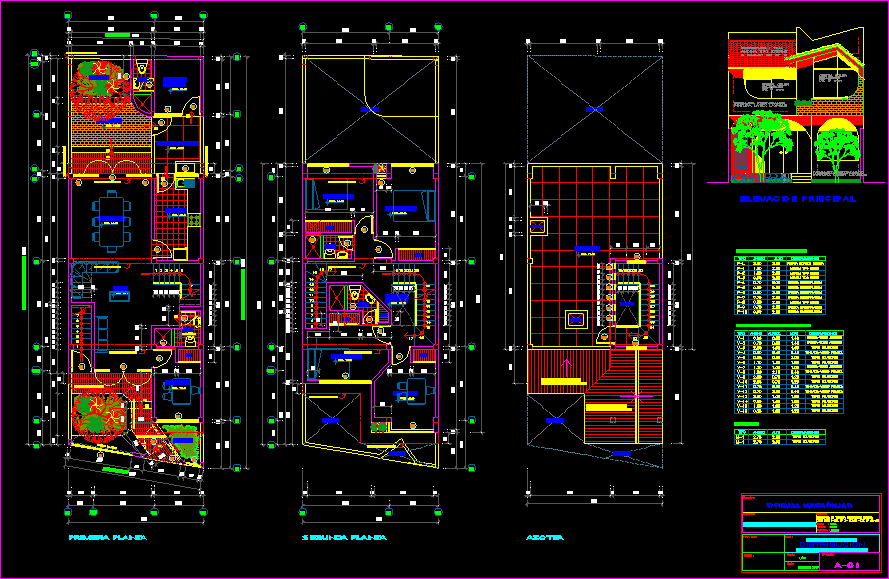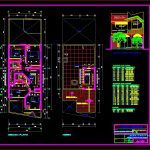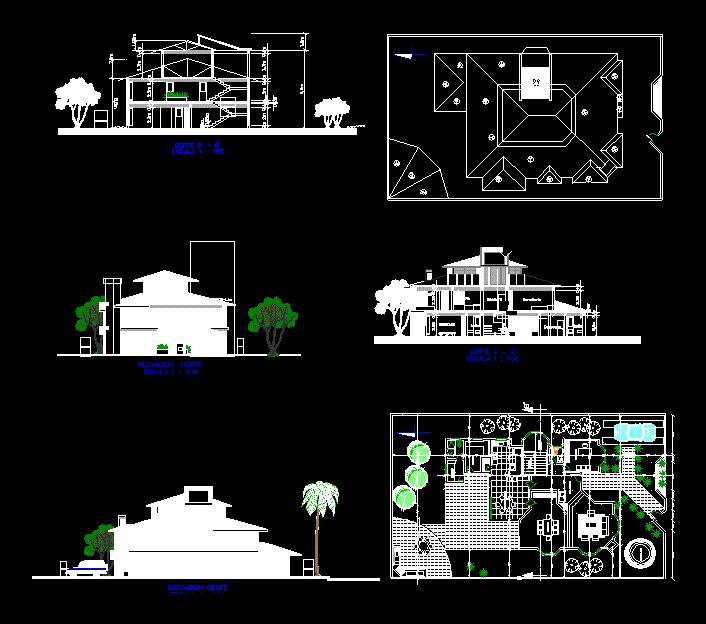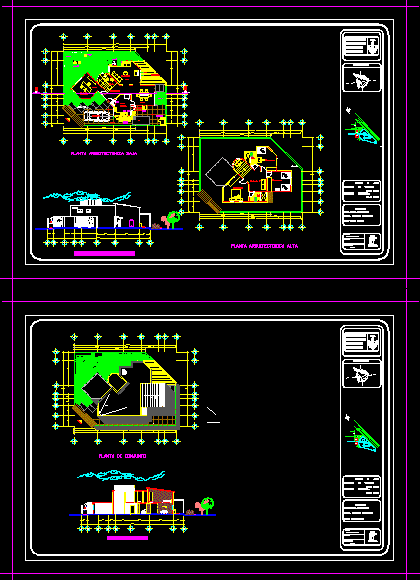Housing Preliminary Design DWG Section for AutoCAD

Housing preliminary design – Plants – Sections
Drawing labels, details, and other text information extracted from the CAD file (Translated from Spanish):
polarized glass, observations, height, width, type, screen, garden, study, sh, living room, kitchen, patio-lavand., terrace, first floor, cl., empty, servic., dormit., second floor, distrib ., hall, washable latex paint, tarrajeo rubbed, polarized, glass color, coverage: tile, Andean type eternit, main elevation, liftgate, proy. beam banked, proy. lightened ceiling, box of bays-windows, alfeiz., observations, vent.alta-glass polariz., box of bays-doors, pl, wood type cedar, wooden lift door, distribution, scale :, date :, drawing:, province :, departam. :, single-family housing, a r u u t t c t u r a, housing program urban habilitation, plan:, district:, location :, prof. resp., owner:, project:, cesar leonardo perez mejia, ancash, casma, nº lamina, proy. sloping roof, roof, duct, roof: Andean tile, plywood, smoked glass-wood
Raw text data extracted from CAD file:
| Language | Spanish |
| Drawing Type | Section |
| Category | House |
| Additional Screenshots |
 |
| File Type | dwg |
| Materials | Glass, Wood, Other |
| Measurement Units | Metric |
| Footprint Area | |
| Building Features | Garden / Park, Deck / Patio |
| Tags | apartamento, apartment, appartement, aufenthalt, autocad, casa, chalet, Design, dwelling unit, DWG, haus, house, Housing, logement, maison, plants, preliminary, residên, residence, section, sections, unidade de moradia, villa, wohnung, wohnung einheit |








