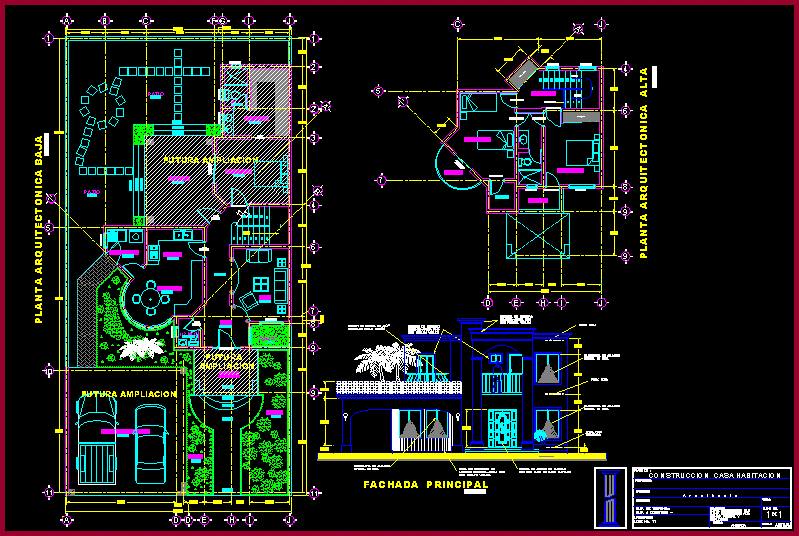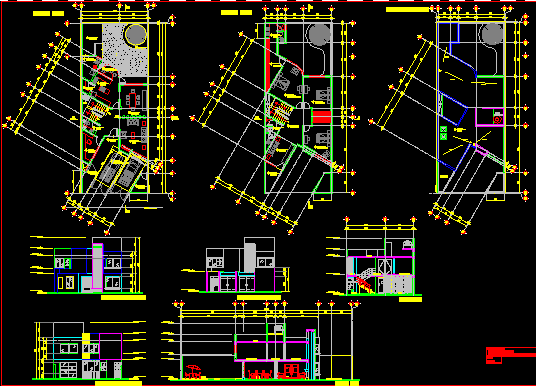Housing Project – 800 X 1500 Mts DWG Full Project for AutoCAD

Project housing has: Architectural plnts;longitudinal section; Facade;structural plants; foundation details; armed of chains; Castles; Columns; Trabes; staies and slabs
Drawing labels, details, and other text information extracted from the CAD file (Translated from Spanish):
n or r t, lime. al., gas, installation diagram, crl, curl, reg. bp, cylinder, reinforced shoes, template, support grid, armed type of slab, mezzanine and roof, housing of progressive social interest, scale, date, director responsible for work, meters, location, promoter :, location :, project:, key :, plane :, structural, calculation:, contratrabe, owner :, architectural, house – room, basement, service patio, kitchen, bedroom, bathroom, dining room, living room, ground floor, cistern, foundation plant, armed with slab of basement, mr, armed with castles, reinforced with lock, tc, reinforced with ladder slab, rest stop, chain of rebar, firm, cement-sand partition for screwing, loading and construction of red partition, solid slab notes, with canes in the upper bed to give the separation., wall notes, general notes, support, notes of beams, another alternately and between each pair of swing will be completed, rod, diam., cms, lt., lock, loi, dala de lnter, and dala intermedia, with cement-sand mortar, half-round bottom and interior polishing, hydraulic data, cement, diameter of the intake, distributor pipe, elevated tank capacity, daily total expenditure, daily expenditure per person, number of people, armed with slab of ground floor, roof plant, basin, shower, sink, wc, meter, hydraulic, to the general collector, bap, jug, air, ventilation, pipe, main facade, cut x – x ‘, filling, heater, air jugs, dome, street: francisco i madero, street: no name, location sketch, extractor hood, extinguisher, retaining wall, reinforced wall, retension, concrete floor, sand, flattened polished, red partition, mortar, concrete floor, detail of register, double lid, see detail, concrete slab, chamfer, flattened flat, duct, detail of dome, dome
Raw text data extracted from CAD file:
| Language | Spanish |
| Drawing Type | Full Project |
| Category | House |
| Additional Screenshots |
 |
| File Type | dwg |
| Materials | Concrete, Other |
| Measurement Units | Metric |
| Footprint Area | |
| Building Features | Deck / Patio |
| Tags | apartamento, apartment, appartement, architectural, armed, aufenthalt, autocad, casa, chalet, details, dwelling unit, DWG, FOUNDATION, full, haus, house, Housing, logement, maison, mts, plants, Project, residên, residence, section, unidade de moradia, villa, wohnung, wohnung einheit |








