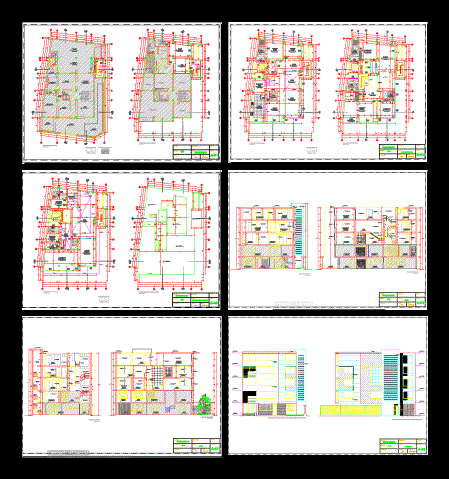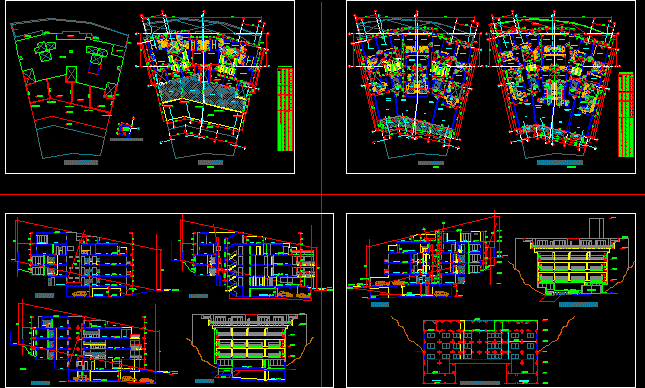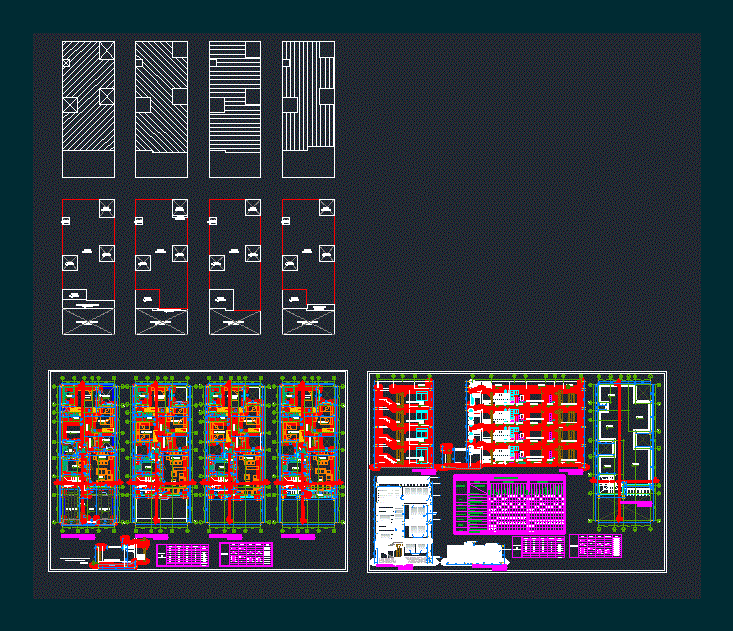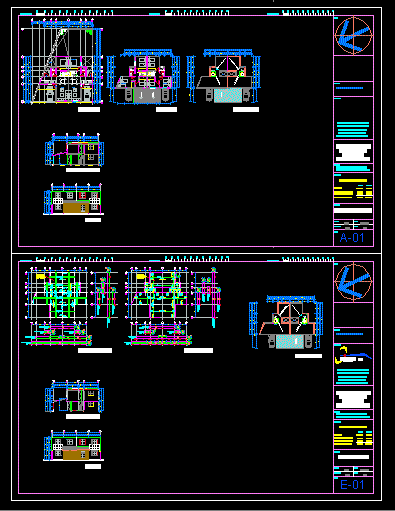Housing Project Bifamiliar DWG Full Project for AutoCAD
ADVERTISEMENT

ADVERTISEMENT
The file has a complete family housing project in the province of Chiclayo; Lambayeque region – Peru. Tranquility and discretion guaranteed planes; architecture; health; Electrical and complete structures autocad dwg drawing.
| Language | Other |
| Drawing Type | Full Project |
| Category | Condominium |
| Additional Screenshots | |
| File Type | dwg |
| Materials | |
| Measurement Units | Metric |
| Footprint Area | |
| Building Features | |
| Tags | apartment, autocad, bifamiliar, building, chiclayo, complete, condo, DWG, eigenverantwortung, electrical, Family, file, full, group home, grup, Housing, lambayeque, mehrfamilien, multi, multifamily housing, ownership, partnerschaft, partnership, Project, province, region, Sanitary |








