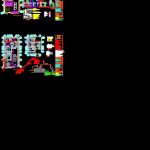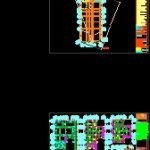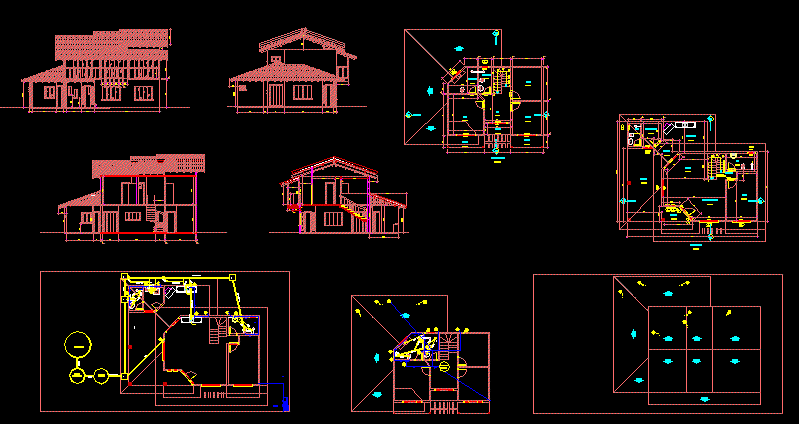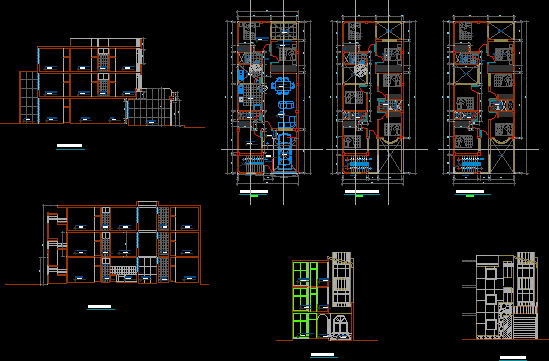Housing Project DWG Full Project for AutoCAD

Complete installations Electric,Ilumination ,Sanitary ,Hydraulic ,Structural planes, Base boards – Walls – Finishes etc.
Drawing labels, details, and other text information extracted from the CAD file (Translated from Spanish):
signature, responsible, dimensions in meters scale indicated in details, scale, authorization, structural calculation, plant of axes start of stroke, address, arch. mathusalen nicolas perez, telephone, house room, project, stamp of approval, owner, cadastral key, c o n t e n i d o, date, plan key, architectural design, reg. dro., ing. Pedro Contreras Mori, director responsible for work, arch. vicente ruiz lopéz, school of architecture, p r o and e c t o e e c e t e v e, symbology: specifics, independence, road to the pantheon, old road to san pablo, av. lakes of xochimilco, plutarco elias calles, av. railway, atoyac highway, oaxaca boulevard or inter-national highway, genaro v. vasquez, san hyacinth amilpas, eucalyptus, viguera, radius of influence, stream, willows, framboyanes, international road, pines, baccalaureate, graphic scale, microlocalization macrolocalización, park or garden, school, cemetery, municipal palace or assistantship, church, hydrography, tourist corridor, paved road, terraceria, gap, via ff.cc, bridge, urban layout, municipal limit, ageb limit, kindergarten, primary, secondary, primary road, road penetration, plant trace, macro location, microlocation, well of visit, telephone pole, public lighting post, connection aerial line, sanitary discharge direction, drainage line, sidewalk, vehicular bridge, characteristics of the land, economic status, dollar parity :, according to the plan of order of the city of oaxaca and conurbated municipalities:, permitted land use, note: for more information, consult the city ordination plan of oaxaca and conurbated municipalities., e drawing line, architectural plant low architectural plant high conjuto plant cut according to and – and cut according to x – x facade south main exterior southern facade interior, kitchen, service patio, dining room, portico, stay, bathroom, bedroom, hallway, garden , parking space / garage, access, high architectural floor, south interior facade, low architectural floor, south exterior facade, level bench height, topographic level plant, topographic survey terrain profiles, tl, mezzanine structural plant, structural plant of structural plant foundation mezzanine structural plant, rebar chain, construction board, structural foundation plant, from the supports to the center., the details are out of scale, column, details of structure., chain of rude. , chain of closing, castle., lock of league., on natural ground completely and properly leveled, tratrabes of reinforced concrete, displaced s on a, uniform distribution of loads on the foundation to base, a template of simple concrete for transmission to, enraces of tabicon on the foundation run to give, stone quarry of the region settled with mixture of, flexion produced by the reaction of the ground, isolated of load and to zoportar the efforts of -, isolated of load and to support the efforts of -, and compacted., of running shoes., the level of exhaustion., terrain of distributed loads., template of simple concrete., a.- foundations, upper face of the foundation chain and on the first two courses of brick above it, along all the walls., vertical., to the thread., b.- walls, construction will be of high strength with a limit to the, interior masonry, minimum, adjoining masonry, firm, foundation run, paracion indicated in the details of foundations and -, superstructure, gravel., proportion, dosages of the concrete, applies Constructive, resistance, f’c, lts.by bag, nominal area, nominal diameter in mm. and, in., in cm, number rod, dimensions and weights of the steel to be used, weight in, chain of reinforcement, escarpio, compactada, template, earth, wall of screwing, of tabicon, steel of reinforcement transv., zapata run, adjoining, firm concrete, coriida shoe, from the supports to the center, trabes, structural plan of asotea, structural access deck, southern structural facade, cc according to detail, isometric, slab armed, degun plane, see detail of tile settlement, see detail, southern structural facade, ventilated, dome with, assembly plant, structural cut according to and – and structural cut according to x – x structural facade south main exterior structural facade south interior, sntn , of the municipal network, scafdb, located in plan, water tank cap, meter, network, service, municipal, shower, washbasin, laundry, sink, heater cap, water tank, air jugs, union sleeve, level the road, collar, driving on of fiber cement, facade line, stopcock, outdoor niche with registration lid, register chest with lid, isometric, architectural floor
Raw text data extracted from CAD file:
| Language | Spanish |
| Drawing Type | Full Project |
| Category | House |
| Additional Screenshots |
   |
| File Type | dwg |
| Materials | Concrete, Masonry, Steel, Other |
| Measurement Units | Metric |
| Footprint Area | |
| Building Features | A/C, Garden / Park, Deck / Patio, Garage, Parking |
| Tags | apartamento, apartment, appartement, aufenthalt, autocad, base, boards, casa, chalet, complete, dwelling unit, DWG, full, haus, house, Housing, hydraulic, installations, logement, maison, PLANES, Project, residên, residence, Sanitary, structural, unidade de moradia, villa, walls, wohnung, wohnung einheit |








