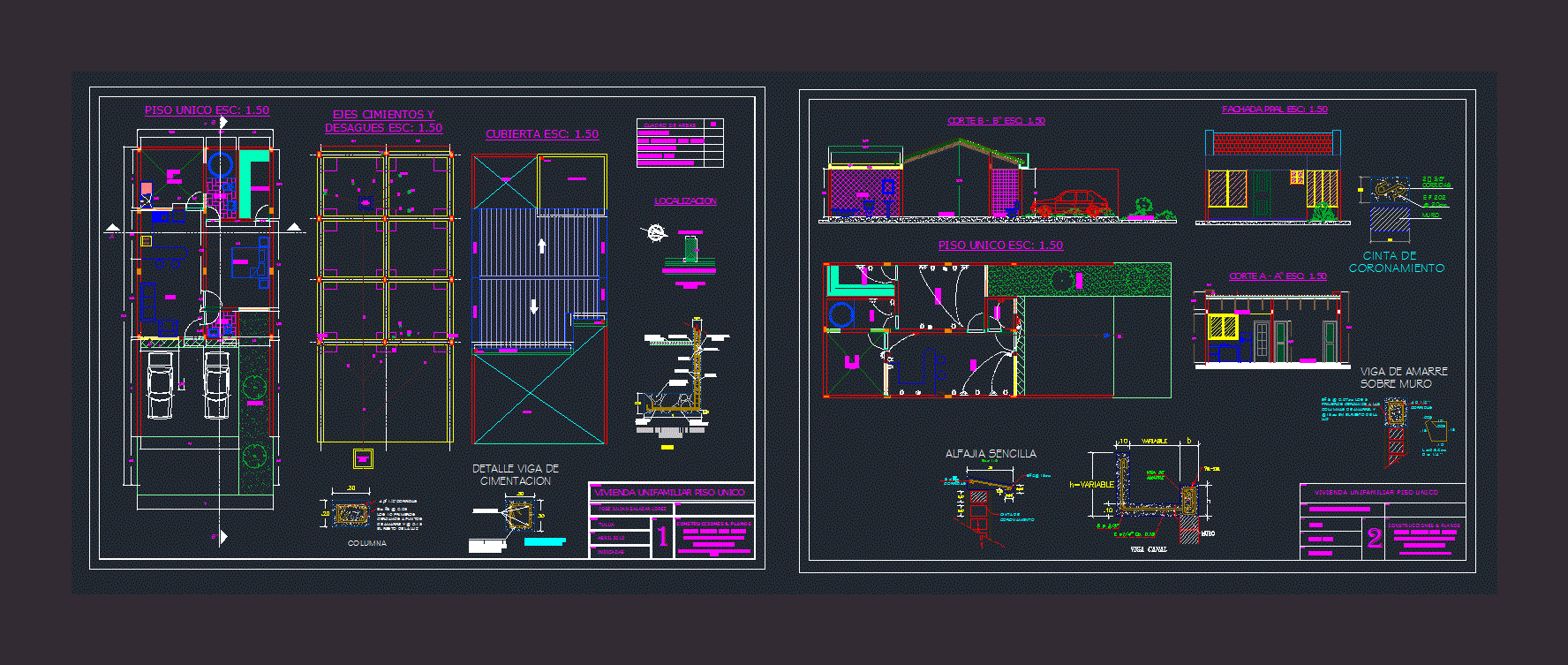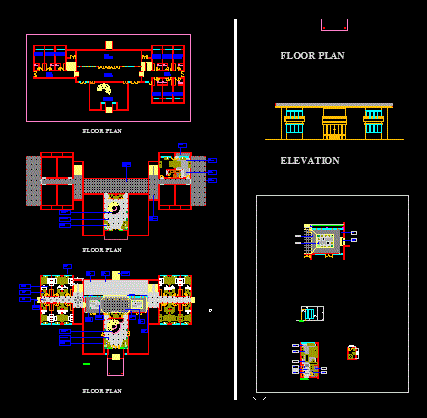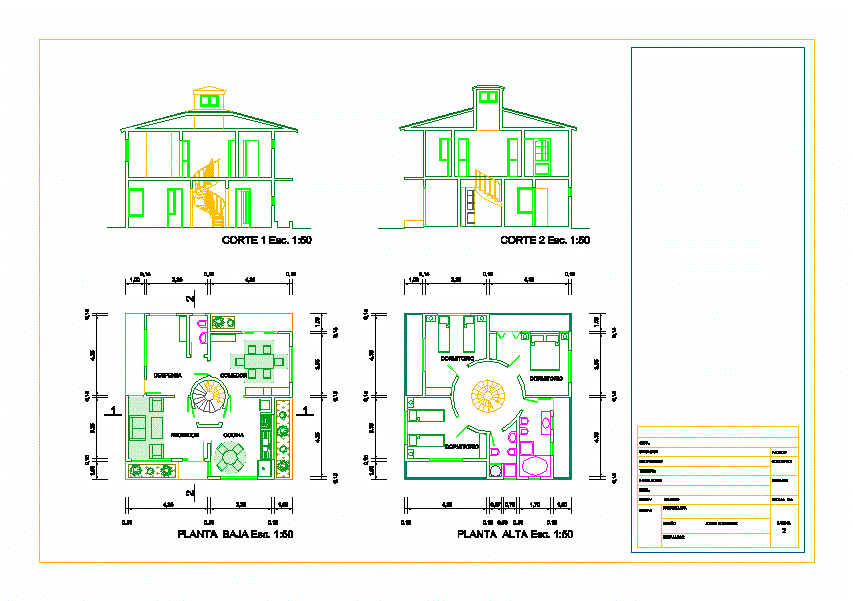Housing Project DWG Full Project for AutoCAD
ADVERTISEMENT

ADVERTISEMENT
CUTS; FACHADAS; PLANT STRUCTURES
Drawing labels, details, and other text information extracted from the CAD file (Translated from Spanish):
supplies, finished floor, finished floor, supplies, waste, drain, meson, countertop, column, detail foundation beam, detail of column and corner shoe, floor tile, wall, variable, beam, mooring, beam channel, vn- nn, crowning tape, simple alfajia, mooring beam on wall, bathroom, walk-in closet, bedroom, garden, clothing court, room, bnra, canal plate, alfagia, table of areas, lot area, single floor built area, area total free, occupation lot, construction index, project, owner, review, city, map, drawing, date, scale, single-family housing, single floor, jose julian salazar lopez, tulua, indicated, johnny alfredo amar florez, remodeling plans, corridas, ribbon, crowning, antejardin, kitchen, room reblujo
Raw text data extracted from CAD file:
| Language | Spanish |
| Drawing Type | Full Project |
| Category | House |
| Additional Screenshots |
 |
| File Type | dwg |
| Materials | Other |
| Measurement Units | Metric |
| Footprint Area | |
| Building Features | Garden / Park, Deck / Patio |
| Tags | apartamento, apartment, appartement, aufenthalt, autocad, casa, chalet, cuts, dwelling unit, DWG, fachadas, full, haus, house, Housing, logement, maison, plant, Project, residên, residence, single, structures, unidade de moradia, villa, vivenda, wohnung, wohnung einheit |








