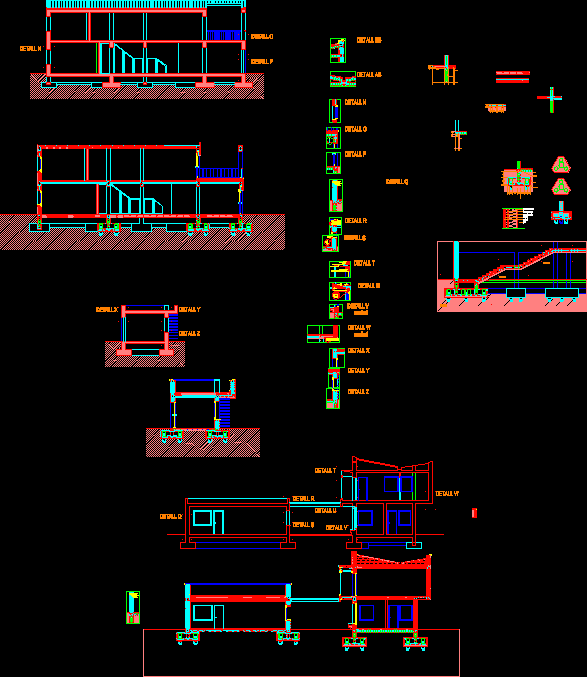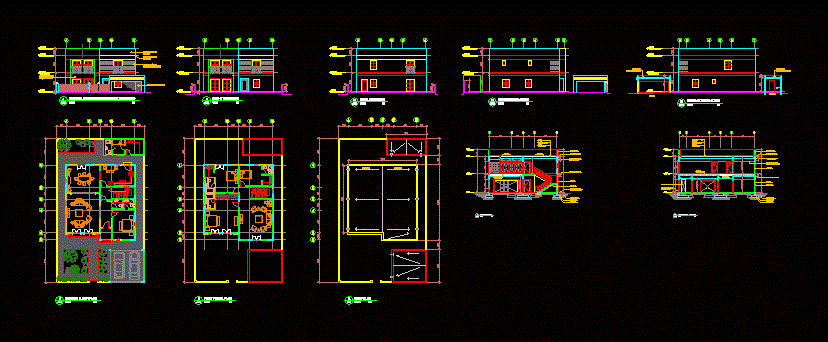Housing Project DWG Full Project for AutoCAD
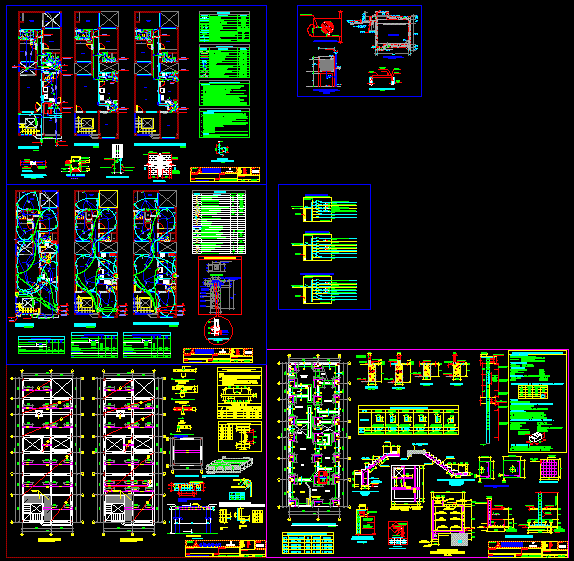
Complete housing project
Drawing labels, details, and other text information extracted from the CAD file (Translated from Spanish):
vertical splice, overlaps and splices for beams and lightened, top reinforcement, the specified percentages, increase the length of, splice on the supports being the length of, lower reinforcement, notes, values of m, any h, column d, plate or beam , detail: bending of stirrups in columns and beams, x – x cut, detail of lightened, slab of, total cant, joist, thickness, beam axis, temperature faith, typical detail of lightened, xx, staircase ceiling, lamina :, date:, lima, rev :, district :, design:, prov :, department :, professional :, scale :, multifamily housing, project :, projected :, plane :, smp, structure – lightened, sisacon, owner :, location :, rel, solid slab, bedroom, main, bathroom, lav., terrace, dining room, living room, kitchen, garage, entrance, garden, axb, variable, s ø see table of columns, see floor, footings on floor , according to shoe frame, typical shoe detail, izage stirrups, shoe mesh, shoes, s egun box, according to table of columns, columns, note: foundation:, specifications of design and construction: after the stripping of the roof, with brick tambourine., characteristics of the confined masonry:, of the volume, if it has alveolos these, thickness of mortar joints, minimum thickness, resistant earthquake design standards, the non-load bearing walls will be raised to their total height, the reinforced walls are load-bearing and will be of brick, observations:, national regulations of constructions, terrain, minimum anchoring lengths and overlapping reinforcements, coatings, overlaps, anchoring, banked beams and columns, overloads:, flat beams, footings, stairs and lightened, ladder, technical specifications, concrete cyclopean, reinforced concrete, coating, column or beam, column or beam, detail of bending of stirrups, axb dimension, shoe frame, type, grate, quantity, confinement, both ends, steel, stirrups, dimension, cut and – and : cistern detail, roof slab, stairwell foundation, fill, v.p., plant: foundation, structure – foundation, lid, cistern, study, cl., eave projection, low ceiling, duct, proy. of roof, first floor, second floor, third and fourth floor typical, condor to ground, exit for antenna or cable television, square, feeder or circuit in embedded pipeline, telephone directory intercom or intercom, output for internal telephone or intercom, output for external telephone on the wall, outlet for heater with switch, on the floor, on the ceiling or wall, pvc-p recessed in floor or wall., rect., special, junction box or ceiling or wall junction, double bipolar receptacle test, grounding hole, electrical distribution board, kwh meter, outlet for spot ligth, roof, sup edge, legend, description, output for lighting on the roof, symbol, thermo-magnetic automatic switch, differential switch, output for niv control tank, single-phase force output, control panel, bde.sup., indicated, detail of ground hole, detail for connection, copper electrode., bronze connector., bare conductor., ground, copper bar, type ab clamp, cu wire, reinforced concrete cover, similar, sifted earth, magnesium or substance, sanik gel, sulfate, detail, see, lid detail, corrugated iron handle, tsg, light meter, intercom, charge fraction , lighting and electrical outlets, area, electric stove, additional load, other loads, total, electric heater, table of loads tsg, socket, lighting, heater, grounding terminal, reservation, single-line diagram of the tsg, inst. electric, ma, income of the dealer, the public collector, shooter, padlock eye, roof, detail of the elevated tank, drain, air, hat ventilation, goes to the network, gap, polyethylene, elevated, tank, or concrete, secc: xx, cistern detail, cleaning, overflow box, filling, proy. arteza, drainage network, hermetic, water legend, hot water pipe, cold water pipe, unconnected pipe crossing, universal union, water meter, p.v.c.- c – p.v.c., p.v.c. – sap, material, c-p.v.c., plastic drain pipe, drainage legend, union in single, double, threaded register in floor, ventilation pipe, p.v.c. – salt, normalized concrete, register box, tarred masonry, technical water specifications, – all materials, pipes and accessories to be used in the networks, – hot water pipes shall be of rigid c-pvc union to simple, – special glue will be used for c pvc. with appropriate thermal insulation., – the entire hot water circuit will be protected with material, – cold water and hot water networks will be tested with hand pumps, hot and cold water, they will be of good quality according to the, pressure and accessories of the same material., regulation
Raw text data extracted from CAD file:
| Language | Spanish |
| Drawing Type | Full Project |
| Category | House |
| Additional Screenshots |
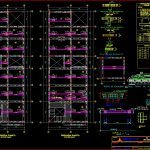 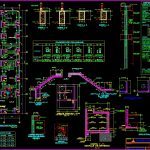 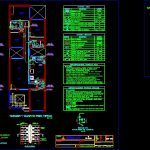 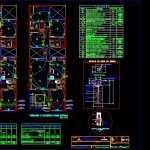 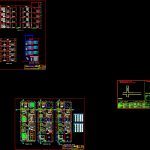 |
| File Type | dwg |
| Materials | Concrete, Masonry, Plastic, Steel, Other |
| Measurement Units | Imperial |
| Footprint Area | |
| Building Features | A/C, Garden / Park, Garage |
| Tags | apartamento, apartment, appartement, aufenthalt, autocad, casa, chalet, complete, dwelling unit, DWG, full, haus, house, Housing, logement, maison, Project, residên, residence, unidade de moradia, villa, wohnung, wohnung einheit |




