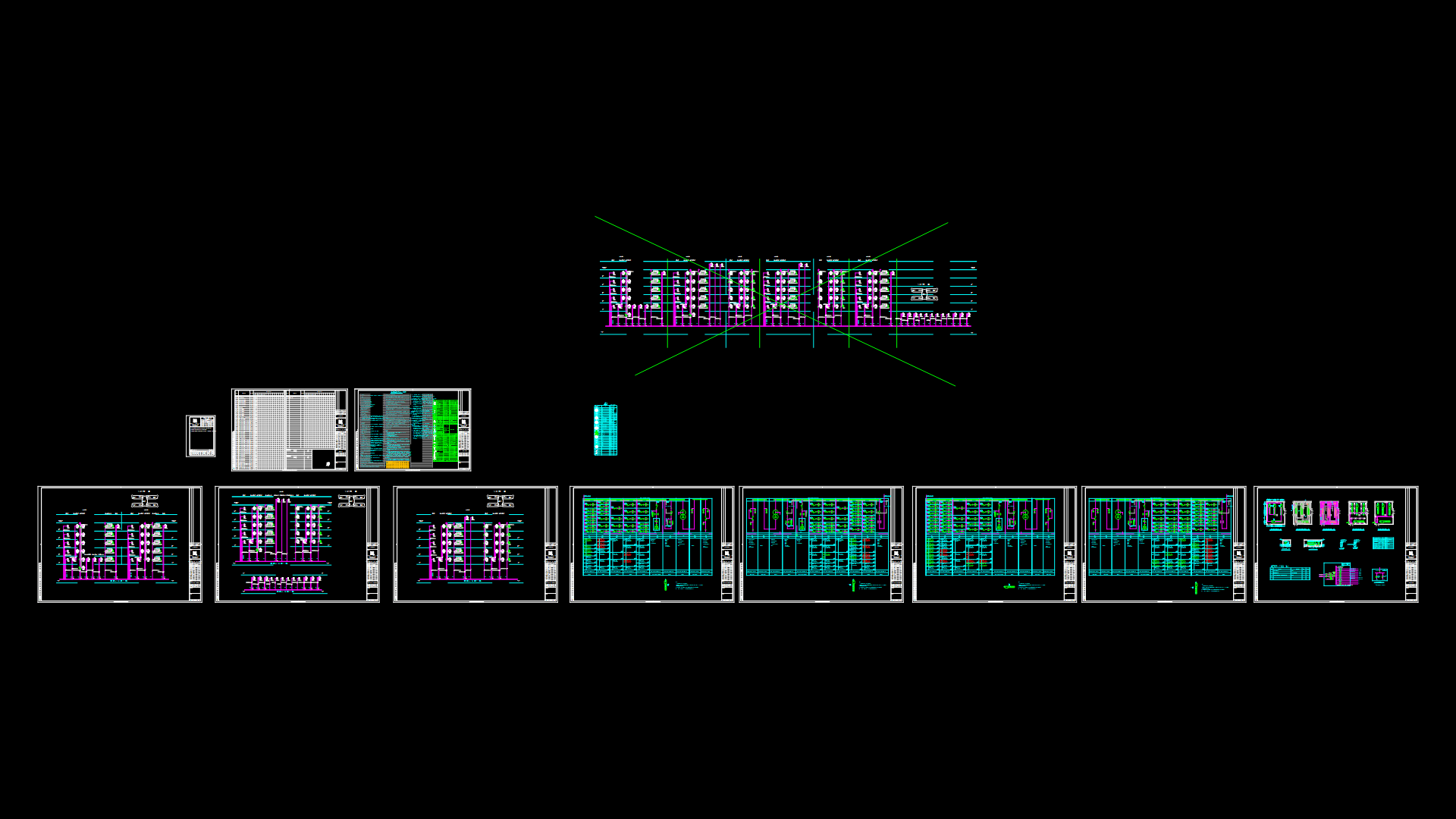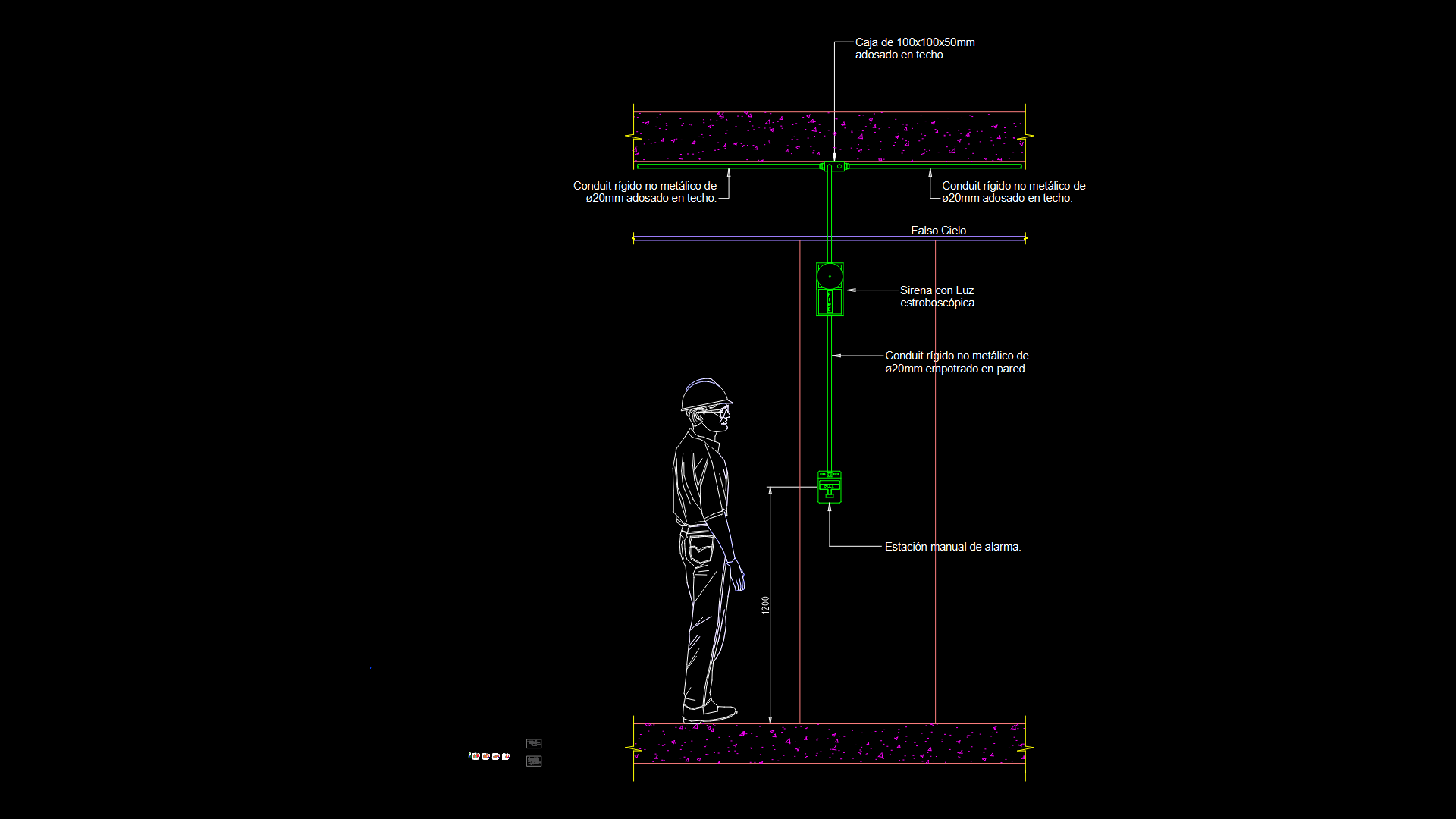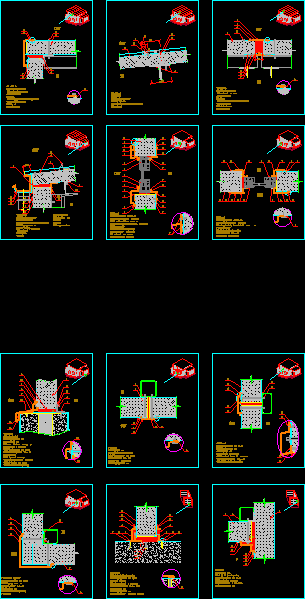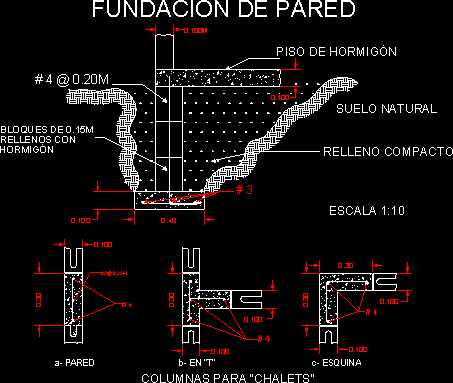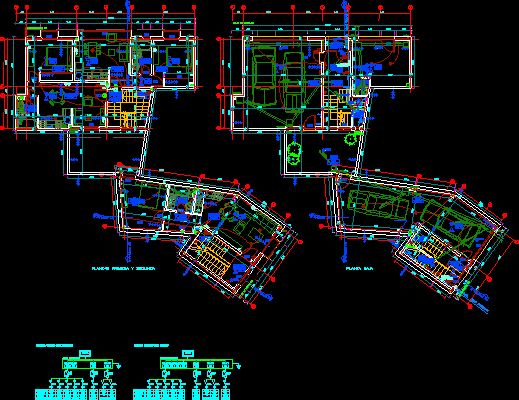Housing Project Electric DWG Full Project for AutoCAD

Electric Housing Project
Drawing labels, details, and other text information extracted from the CAD file (Translated from Spanish):
bedroom, master, sh, dining room, room, office, receipt, main entrance, kitchen, library, car port, balcony, floor: first floor, box vain, plywood, glass and iron, width, doors, high, type, windows , height, sill, glass, aluminum, glazed and lacquered, sh, bar, tv, roof, plant: second floor, floor: roof, glass, iron, glass, wood, correct because the beams were modified, kwh, comes from hidrandina network, intercom, detail of well to ground, ab connector, mix of topsoil, treated with chemical reagent, cooperweld bar, copper conductor, concrete parapet, bronze connector long. of contact, detail of cover, reserve, diagram unifilar, embedded in wall or ceiling. if dimensions, telephone outlet, interconnection box or arrival of telephone, buzzer, bipolar outlet with p.t., pushbutton, annunciator, s, s, s, earth well, step box, electric therma, box entry system. telecable, thermomagnetic switch, will be indicated on the trace, electric pump starter, respectively. the dice will be made of phenolic material, legend, description, ceiling exit for luminaire with lamp, incandescent or compact fluorescent, bracket with lamp type luminaire or similar, with incandescent or compact fluorescent lamp, double bipolar socket with dif. height, door and lock enamelled and hammered in the furnace, with distribution, breaking power screwed or pressure, amperage given in, single-line diagram and dimensions given by the provider house., National building regulations, the cne tome i and v, the law, electrical concessions and other current standards in the specialty, symbol, electric energy meter, general lighting board, bipolar outlet, roof, roof, to give by fab., type of output, minimum technical specifications, millimeter sections indicated in plane and diagrams, or if not, light for the circuits derived and of the heavy type for the, for the arrivals will be used boxes of the heavy type, incomplete in their faces and of dimensions indicated in the legend., ticino, with aluminum plates anodized or thermoplastic, equal or similar to those of the magic series or the modus line, arrives and feeds, type of lum., switch symbol, .s:, x:, m, n, p, k:, ksx , not int. in the same box, luminaire outputs, no. circuit, bank int., denomination, m, n, p: subindice q ‘indicates no, outputs q’ controls this bank, agrees with all, designation of int. that, vias of each int. of the bank, bank of switches, detail of symbolism, p.t., goes up and feeds therma, arrives and feeds therma
Raw text data extracted from CAD file:
| Language | Spanish |
| Drawing Type | Full Project |
| Category | Mechanical, Electrical & Plumbing (MEP) |
| Additional Screenshots |
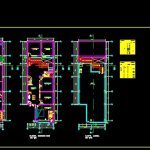 |
| File Type | dwg |
| Materials | Aluminum, Concrete, Glass, Plastic, Wood, Other |
| Measurement Units | Metric |
| Footprint Area | |
| Building Features | |
| Tags | autocad, DWG, éclairage électrique, electric, electric lighting, electricity, elektrische beleuchtung, elektrizität, full, Housing, iluminação elétrica, lichtplanung, lighting project, Project, projet d'éclairage, projeto de ilumina |

