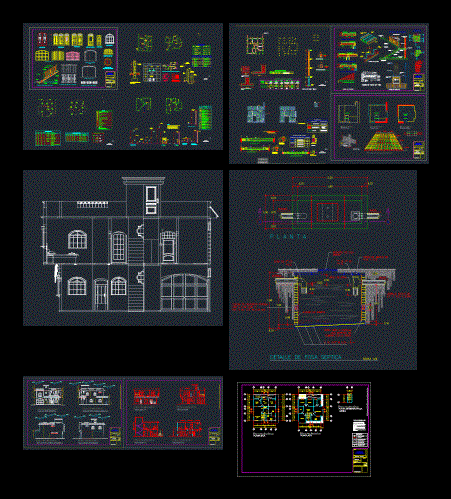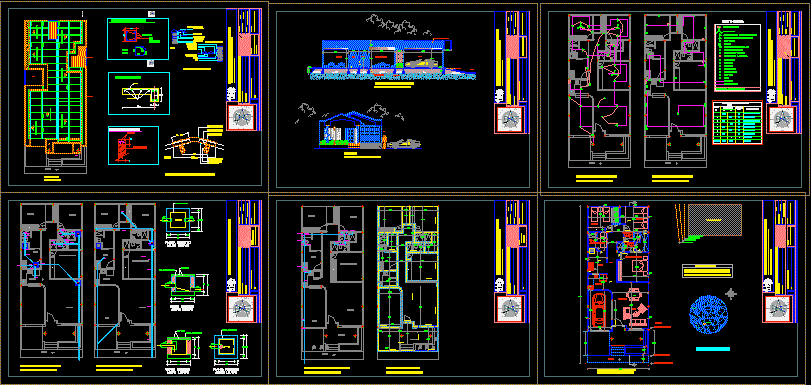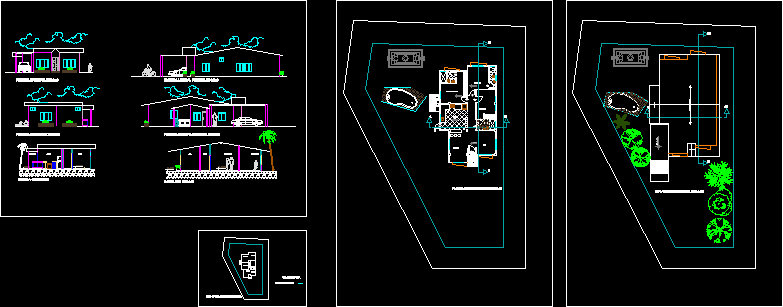Housing Square 120mts 2D DWG Block for AutoCAD
ADVERTISEMENT

ADVERTISEMENT
Ideal for field housing; has 2 levels on the first level all the social and service area; that can be mentioned as living room; kitchen; garage for one vehicle; wide laundry; patio area; and portico; 2do. ss genral level 3 bedrooms and master bedroom with private bathroom and walking closet also has family room; has steps to the roof of the second level can usarce for social events; a barbecue etc.
| Language | Other |
| Drawing Type | Block |
| Category | House |
| Additional Screenshots | |
| File Type | dwg |
| Materials | |
| Measurement Units | Metric |
| Footprint Area | |
| Building Features | |
| Tags | apartamento, apartment, appartement, area, aufenthalt, autocad, block, bungalow, casa, chalet, dwelling unit, DWG, field, haus, house, Housing, ideal, Level, levels, living, logement, maison, minimum, mts, residên, residence, service, social, square, unidade de moradia, villa, wohnung, wohnung einheit |








