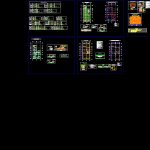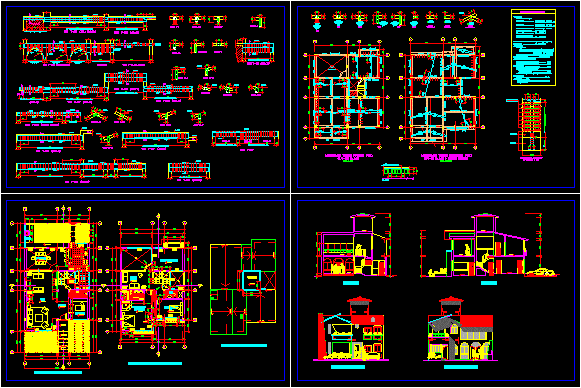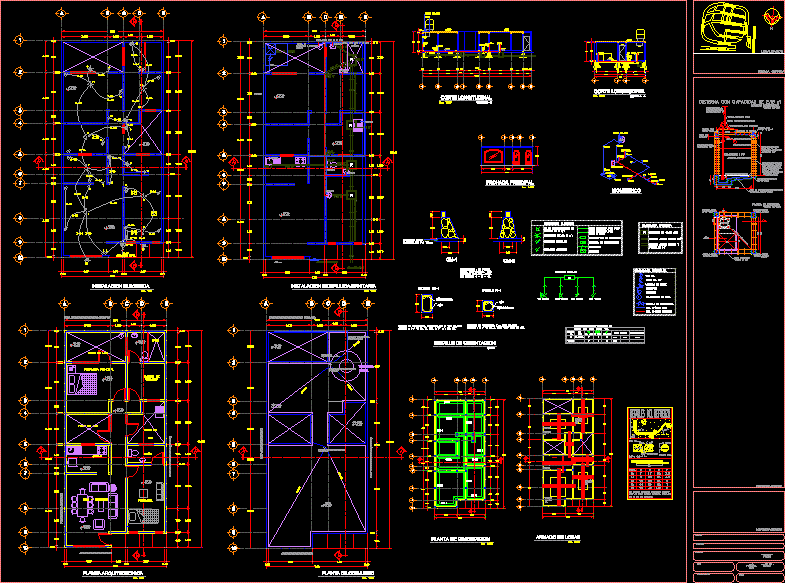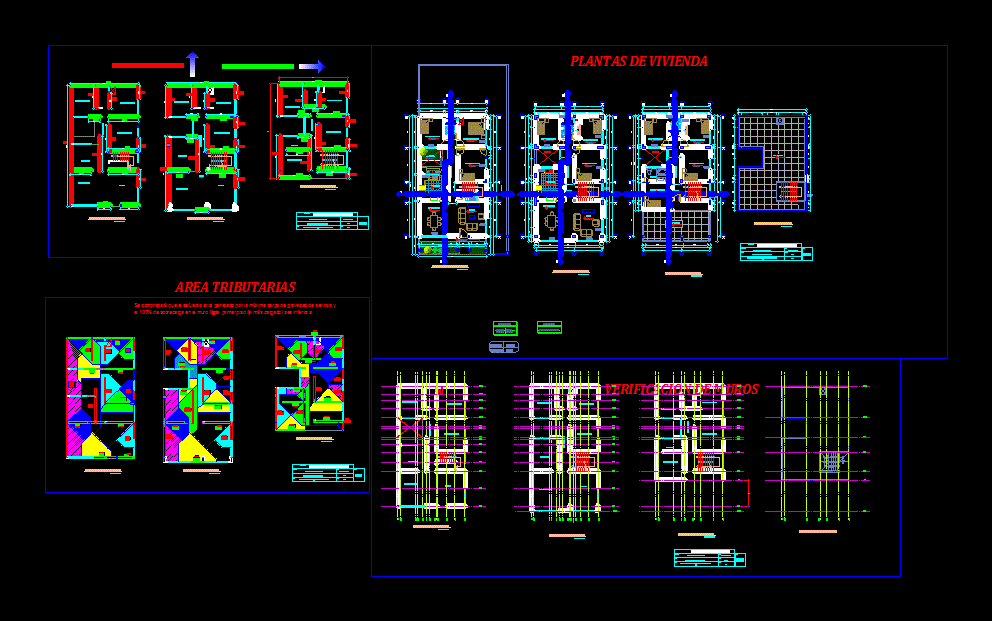Housing Structural Plans DWG Plan for AutoCAD

Structure; to house social interest, and includes all details and specifications ,anti seismic details, reinforced concrete.
Drawing labels, details, and other text information extracted from the CAD file (Translated from Spanish):
runs, runs, beam confinement, columneta, beam confinement, beam confinement of cover, column confinement, concrete ciclopeo, beam tape, beam tape :, note: applies to the areas of the foundation beams, wall xx, constructive foundation notes: , under walls and mooring of walls., section columnetas, upper beam, performance: low, beam tape, non-structural elements, column in concrete, mooring beam, clay block, concrete column, list of plans, number, content , general list of plans and details of foundations and walls, cover plant with details, units, drilling, horizontal, roof, top reinforcement, vg-a, vg-b, vg-c, vg-esc, tank, skylight, deck beam, beam section tape, cast beams ribbons with, pre-installed belts, carry belts up, transverse beam reinforcement, tape, see detail of connection to beams roof cover tapes., without inner bracing., beam, use overlaps of table, foundation beam, horizontal drilling, foundation beam vc, compacted guatiquia filling, polyethylene, cutting of beams and joists
Raw text data extracted from CAD file:
| Language | Spanish |
| Drawing Type | Plan |
| Category | House |
| Additional Screenshots |
 |
| File Type | dwg |
| Materials | Concrete, Other |
| Measurement Units | Metric |
| Footprint Area | |
| Building Features | Deck / Patio |
| Tags | anti, apartamento, apartment, appartement, aufenthalt, autocad, casa, chalet, details, dwelling unit, DWG, haus, house, Housing, includes, interest, logement, maison, plan, plans, reinforced concrete, residên, residence, seismic, social, specifications, structural, structure, unidade de moradia, villa, wohnung, wohnung einheit |








