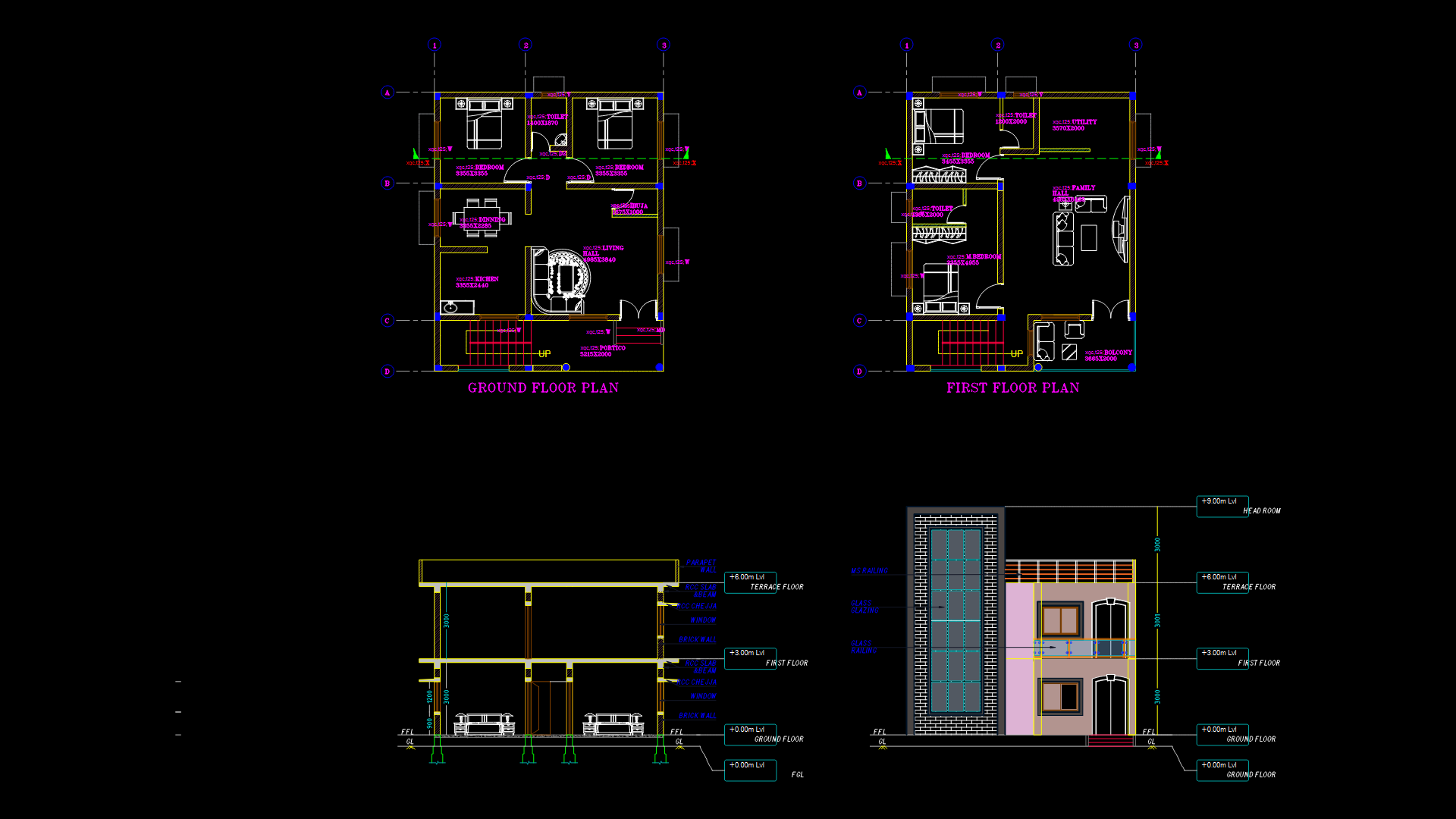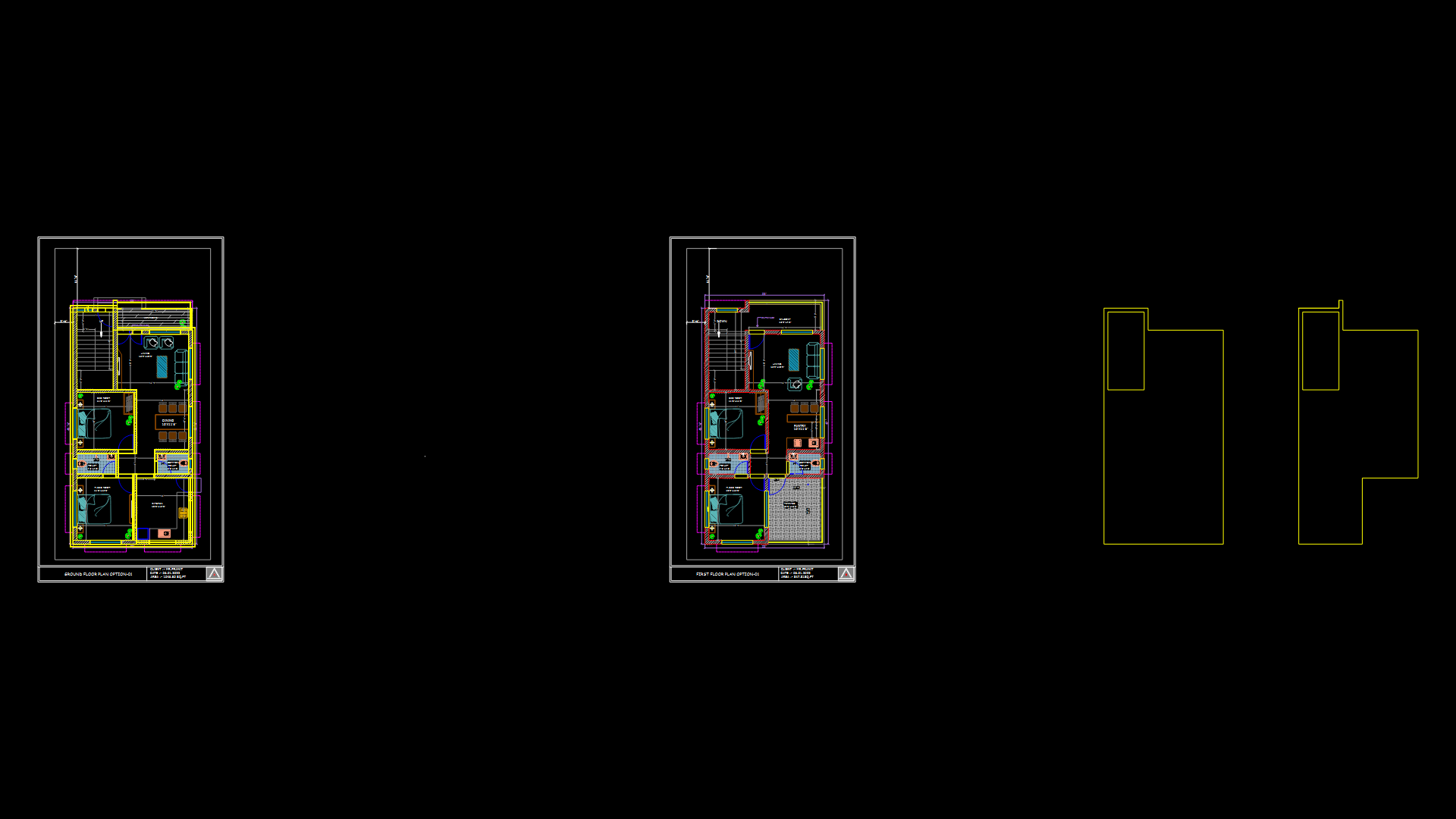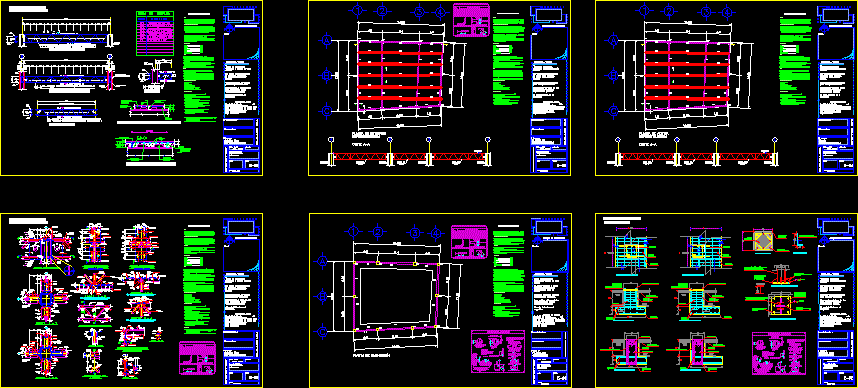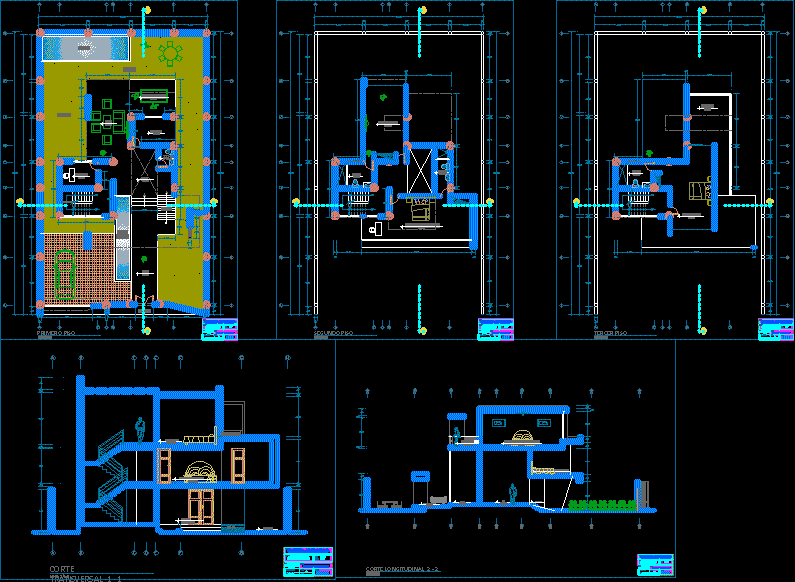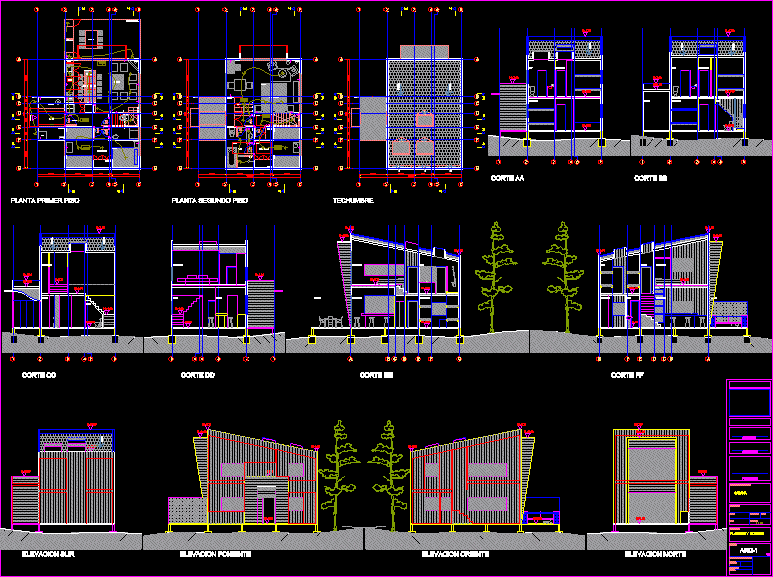Housing -Trade DWG Full Project for AutoCAD
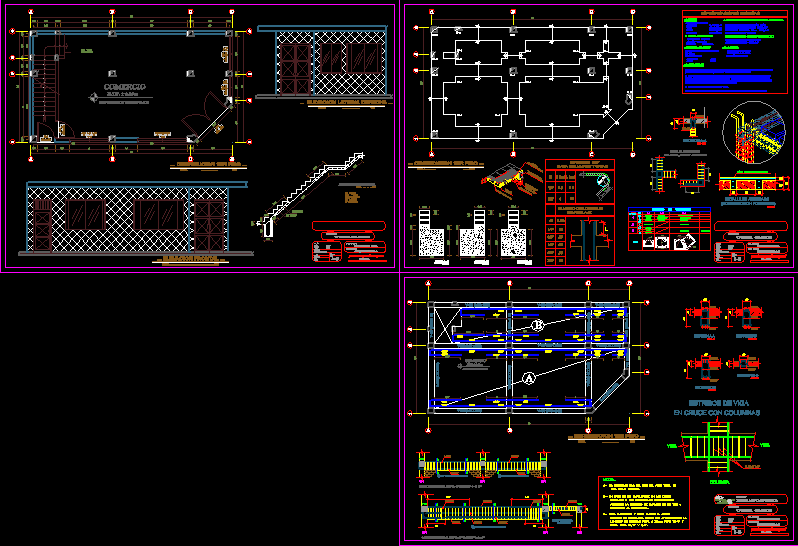
TRADE DESCRIPTION LOCATED IN INTERSECTION OF TWO STREETS; DUE THE INCREMENT OF ECONOMIC RISE IN THE AREA WB OPTS FOR THE PROJECT OF CONSTRUCTION .
Drawing labels, details, and other text information extracted from the CAD file (Translated from Spanish):
a-a section, brick, enclosure beam, masonry wall, beam to be built, lightened, lightening detail, section b-b, section c-c, section d-d, graphic scale, housing commerce, indicated, h. q. m. t., location :, project :, plane :, architecture, specialty :, region: san martin, province: tocache, professional :, her quinsiño mezarino towers, drawing :, date :, bounded :, metric units, scale :, lamina :, trade, housing – trade, structures, according to elaborated studies, technical specifications, -concrete armed in:, beams, columns, slabs, stairs, type ii or ms, cement :, coatings :, – columns, – beams, isometric detail , column, beams and lightened, cut a – a ‘, cut b – b’, cut c – c ‘, for columns and beams, l cm, table of length, anchor, cut, bxt, column table, no floor , type, … frontal elevation …, … right lateral elevation …, ss. hh., ladder detail, javier arevalo solsol, owner:, miguel, desulovich vertiz, beam, column, beam stirrups, at junction with columns, note, c- for lightened and flat beams steel, b- in case of no join in the zones, lower is joined on the supports, with the indicated or the specified percentages, the same section., consult the designer.
Raw text data extracted from CAD file:
| Language | Spanish |
| Drawing Type | Full Project |
| Category | House |
| Additional Screenshots |
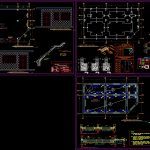 |
| File Type | dwg |
| Materials | Concrete, Masonry, Steel, Other |
| Measurement Units | Metric |
| Footprint Area | |
| Building Features | |
| Tags | apartamento, apartment, appartement, area, aufenthalt, autocad, casa, chalet, description, due, dwelling unit, DWG, economic, full, haus, house, Housing, intersection, located, logement, maison, Project, residên, residence, rise, streets, trade, unidade de moradia, villa, wohnung, wohnung einheit |
