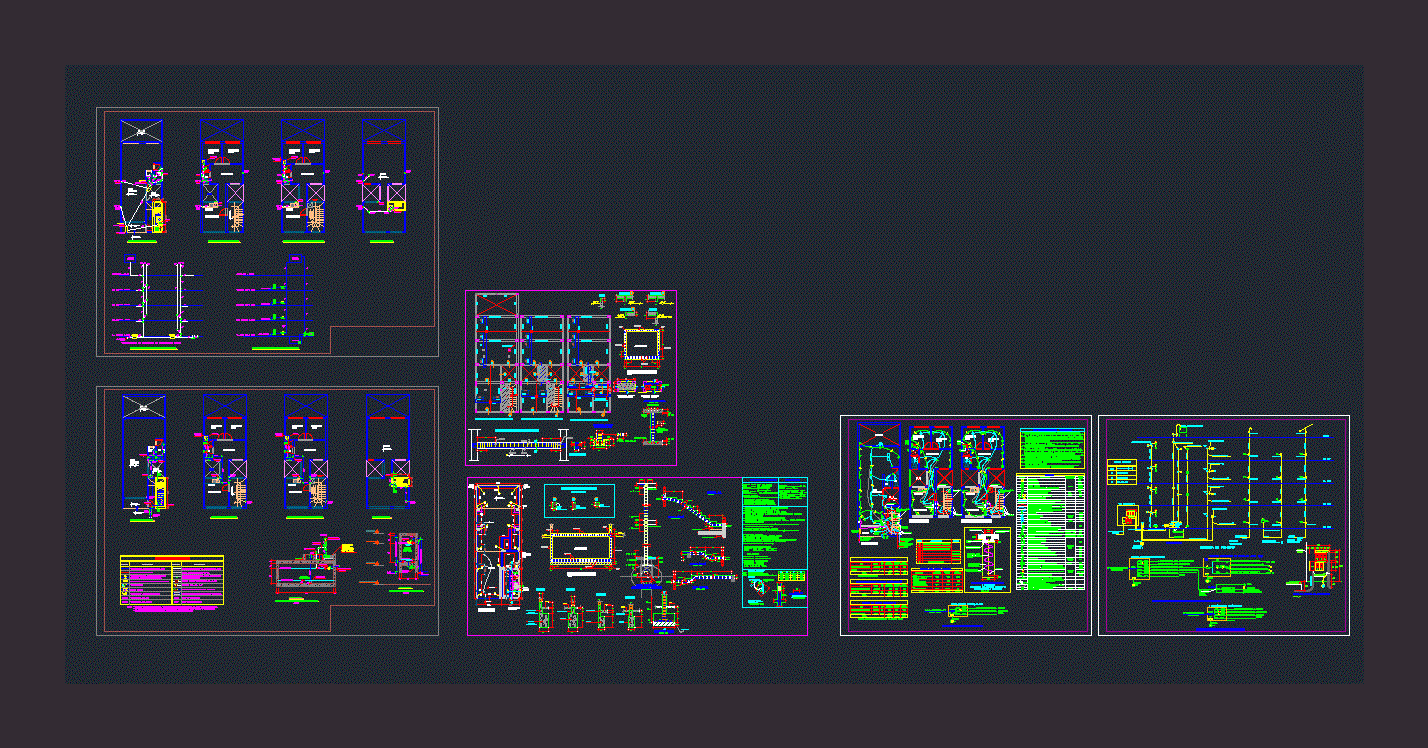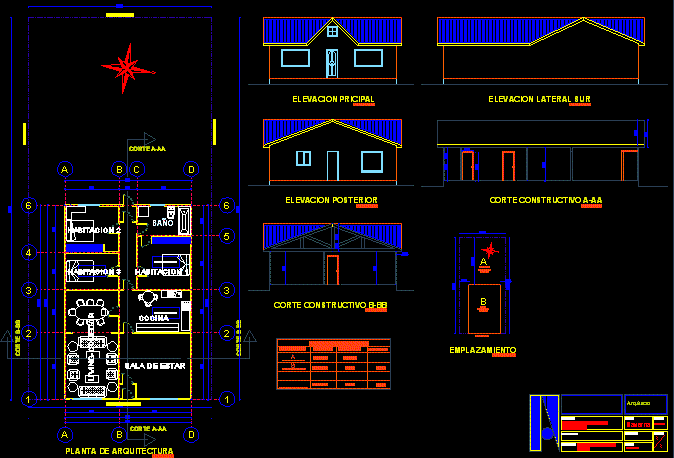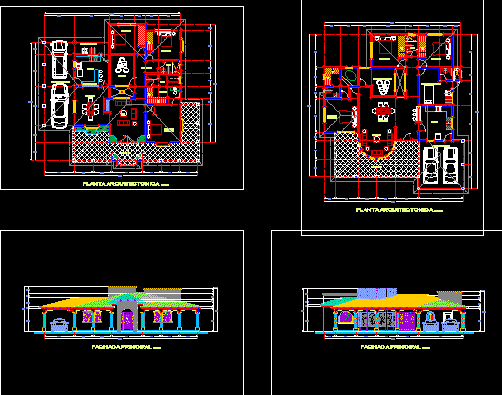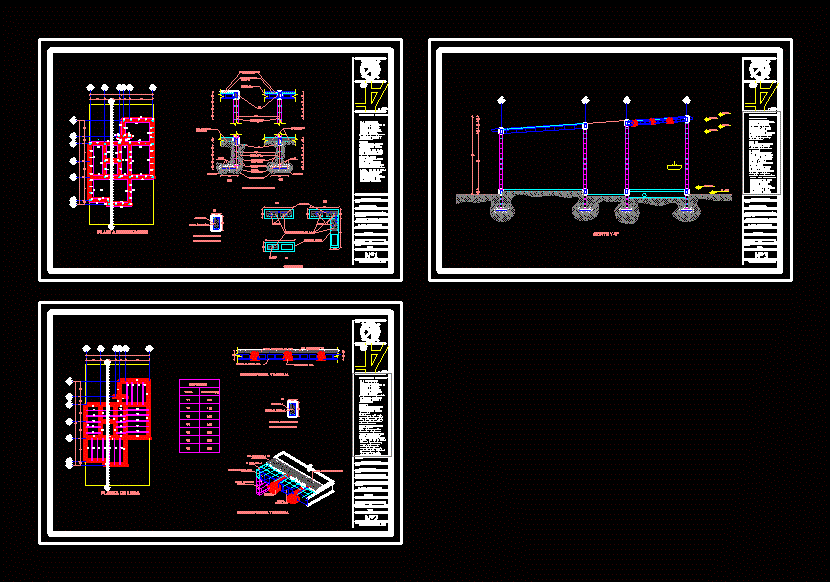Housing – Trade DWG Plan for AutoCAD
ADVERTISEMENT

ADVERTISEMENT
Housing trade developed; It has distribution plans; sanitary and electrical installations; dae flat structures containing details; complete draft of an area of ??5.65 x 14.90
| Language | Other |
| Drawing Type | Plan |
| Category | House |
| Additional Screenshots | |
| File Type | dwg |
| Materials | |
| Measurement Units | Metric |
| Footprint Area | |
| Building Features | |
| Tags | apartamento, apartment, appartement, aufenthalt, autocad, casa, chalet, commerce, developed, distribution, dwelling unit, DWG, electrical, flat, haus, house, Housing, installations, logement, maison, plan, plans, residên, residence, Sanitary, trade, unidade de moradia, villa, wohnung, wohnung einheit |








