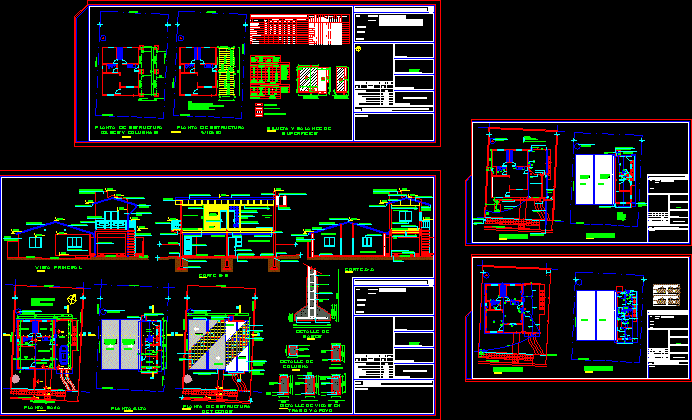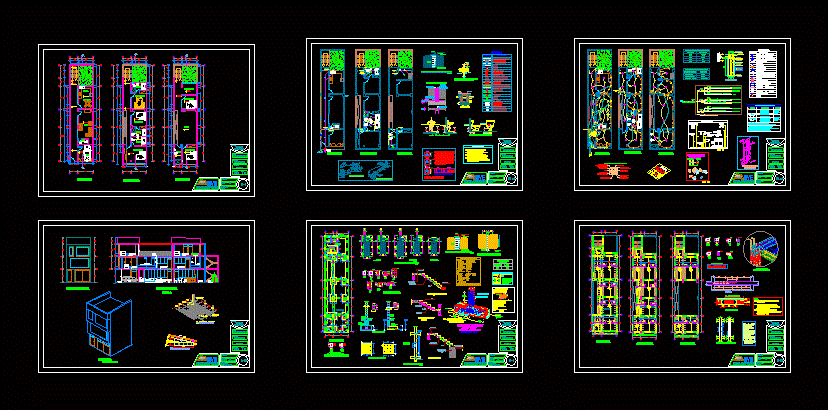Housing Trade DWG Section for AutoCAD

PLANT , SECTIONS , ELEVATIONS
Drawing labels, details, and other text information extracted from the CAD file (Translated from Spanish):
first floor, store, ss.hh, kitchen, patio, flower boxes, hall, ceiling projection, laundry, entrance, cistern, bedroom, multiple services, dining room, hallway, tv room, cut a – a, architecture, apartment., dist., prov., responsible:, address:, owner:, plane:, scale:, zurita, dib. cad:, sheet:, date:, project:, housing – trade, sill, box vain, height, width, cut b – b, dining room, main elevation, rolling door, planter, cl., general and special constructions, proy.windows high, sidewalk, proy. of flown second floor, proy. staircase, low wall, low ceiling, metal railing, burnished polished cement, templex glass, circular tarrajeo, washable granite, terrace, srevicio, proy. of flow, service, roof, façade-cuts, second floor, third floor, rooftop plant, observav., ennrrollable, wood, blocks, false beam, projection of stairs, proy. duct, electric pump, eye
Raw text data extracted from CAD file:
| Language | Spanish |
| Drawing Type | Section |
| Category | House |
| Additional Screenshots |
 |
| File Type | dwg |
| Materials | Glass, Wood, Other |
| Measurement Units | Metric |
| Footprint Area | |
| Building Features | Deck / Patio |
| Tags | apartamento, apartment, appartement, aufenthalt, autocad, casa, chalet, dwelling unit, DWG, elevations, haus, house, Housing, logement, maison, plant, residên, residence, section, sections, trade, unidade de moradia, villa, wohnung, wohnung einheit |








