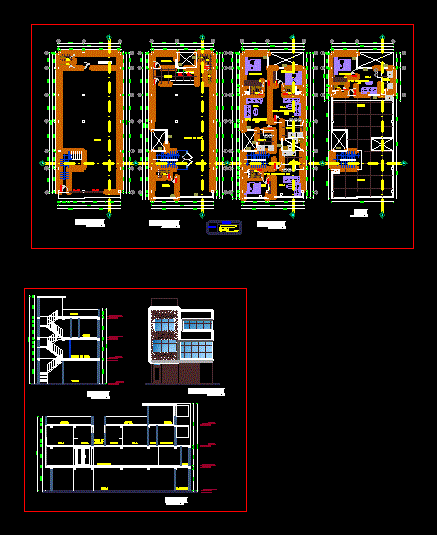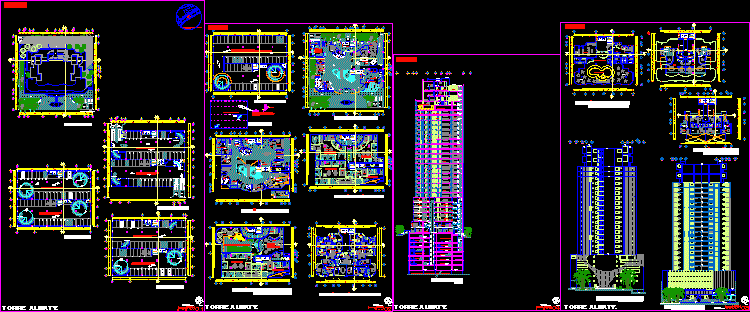Housing – Trade – Restaurant DWG Section for AutoCAD

Plant – sections – facade – dimensions –
Drawing labels, details, and other text information extracted from the CAD file (Translated from Spanish):
your B. of income, tub. of exit, plant box, record, cut aa, court bb, detail of register box, location:, project:, owner:, fernando torres suarez, date:, scale:, drawing:, design:, plane:, fts , zam, indicated, plant, connection detail, cut bb, variable, main network – water, off, general or distribution board, ground copper bar, danger signal, thermomagnetic switch, rails, mcm, well detail to earth, type ab copper pressure connector, prat-gel or thor-gel solution dose, ab type copper connector, sifted earth with salt and bentonite-gypsum, npt, fp, amazonian organic food processing plant , av. progress, palo seco – concepcion, ecoandino sac, jpb, roof, store, backroom, room, kitchen, sh., soda fountain, office, bedroom, pantry, closet, roof, third floor, second floor, first floor, main elevation , court x – x, court and – and, restaurant, sshh, floor level, service, yard, goes, width, material, alfeizer, high, legend, window, vf, dpto .estudiantes
Raw text data extracted from CAD file:
| Language | Spanish |
| Drawing Type | Section |
| Category | Condominium |
| Additional Screenshots |
 |
| File Type | dwg |
| Materials | Other |
| Measurement Units | Metric |
| Footprint Area | |
| Building Features | Deck / Patio |
| Tags | apartment, autocad, building, condo, dimensions, DWG, eigenverantwortung, facade, Family, group home, grup, Housing, mehrfamilien, multi, multifamily housing, ownership, partnerschaft, partnership, plant, Restaurant, retail, section, sections, trade |








