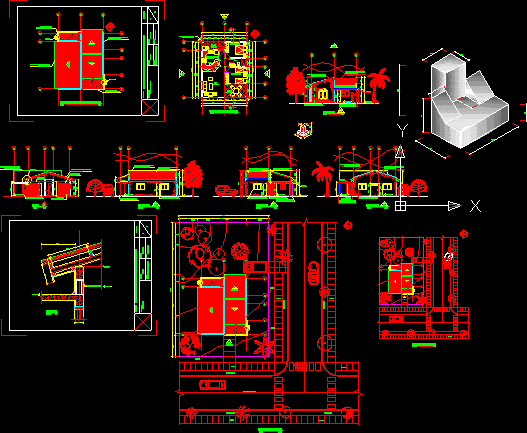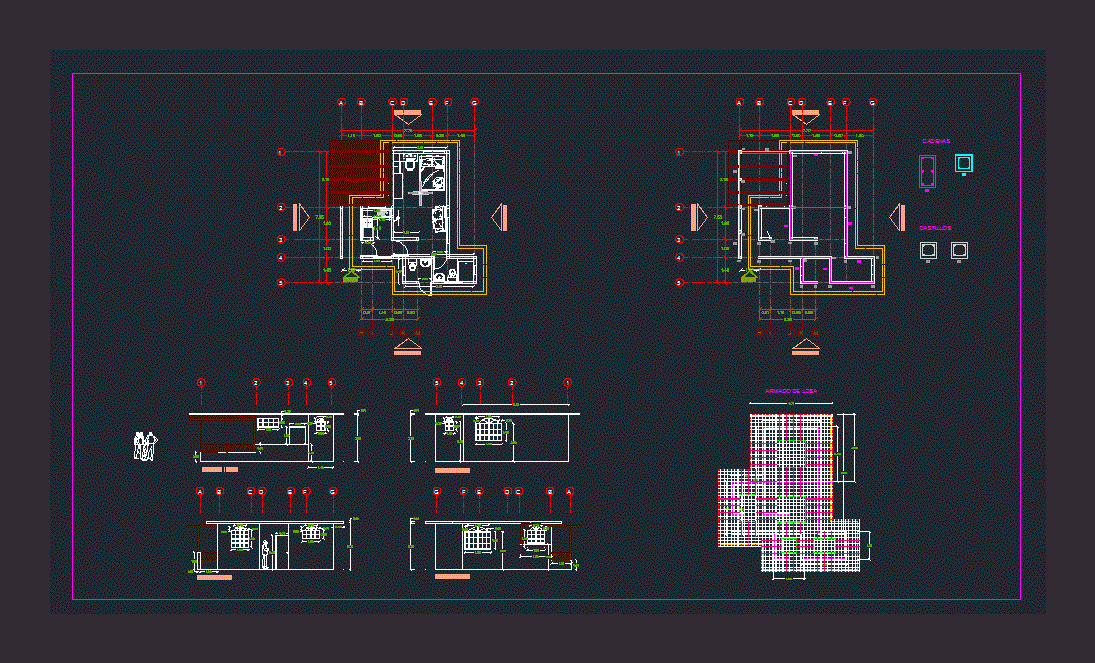Housing – Two Bedrooms DWG Section for AutoCAD
ADVERTISEMENT

ADVERTISEMENT
Small housing reinforced concrete – Plants – Sections – Elevations
Drawing labels, details, and other text information extracted from the CAD file (Translated from Spanish):
Residential the clouds, arq. xxx, br. nadia m. castro diaz, indicated, project :, content :, design :, draws :, scale :, date :, sheet no .:, room, ss, porch, washing, architectural plant, scale, elevation, architectural ceiling plant, floor plan set, green area, main avenue, sidewalk, access, main, gargola, concrete slab with waterproofing, roofing plant, masonry butt wall with repello and fine smooth, solid wood door, column of bricks cuarteron peace center, wood and glass window, masonry butt wall with thin and smooth plaster, false gypsum sky, closet with lattice doors, gypsum board partitions, cut
Raw text data extracted from CAD file:
| Language | Spanish |
| Drawing Type | Section |
| Category | House |
| Additional Screenshots |
 |
| File Type | dwg |
| Materials | Concrete, Glass, Masonry, Wood, Other |
| Measurement Units | Metric |
| Footprint Area | |
| Building Features | A/C |
| Tags | apartamento, apartment, appartement, aufenthalt, autocad, bedrooms, casa, chalet, concrete, dwelling unit, DWG, elevations, haus, house, Housing, logement, maison, plants, reinforced, residên, residence, section, sections, small, unidade de moradia, villa, wohnung, wohnung einheit |








