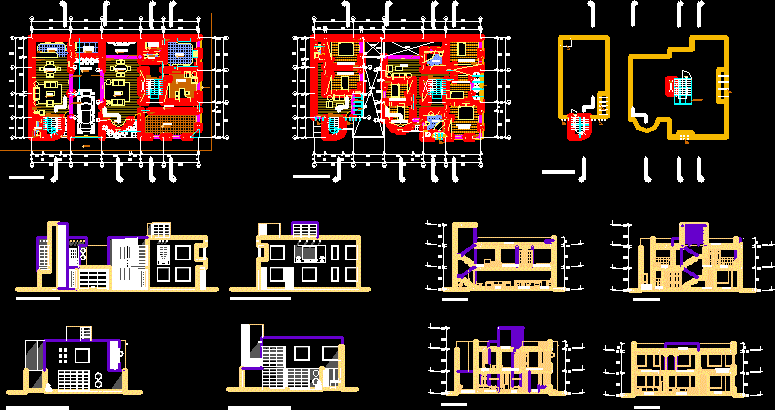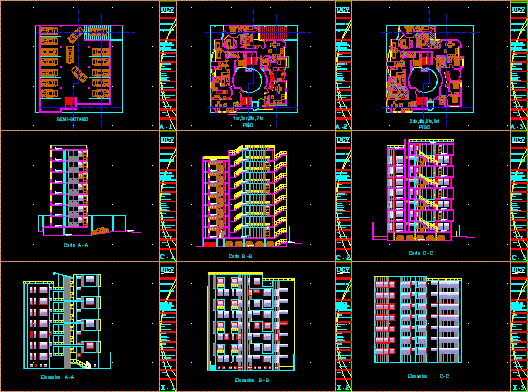Housing Two Families – Commercial DWG Section for AutoCAD
ADVERTISEMENT

ADVERTISEMENT
Confortable housing two familieswith commerce – Plants – Sections – Elevations – Floors materials
Drawing labels, details, and other text information extracted from the CAD file (Translated from Spanish):
main elevation, lateral elevation, ss.hh., bedroom, main, section a-a ‘, store, hall, living room, kitchen, study, patio, service, planter, first floor, second floor, right lateral elevation, left lateral elevation, section b-b ‘, section c-c’, section d-d ‘, floor ceilings, be, empty, shelf, closet, chimney, duct, ceramic floor, ceramic floor, planked floor, mahogany or similar, wooden floor, laminated, parquet floor, with metal carpentry, white glass windows, wood, proy. pergolado, car port, corridor, bleachers, white glass coverage, projection of, pergolado, of ss.hh., roof duct, roof
Raw text data extracted from CAD file:
| Language | Spanish |
| Drawing Type | Section |
| Category | Condominium |
| Additional Screenshots |
 |
| File Type | dwg |
| Materials | Glass, Wood, Other |
| Measurement Units | Metric |
| Footprint Area | |
| Building Features | Garden / Park, Deck / Patio |
| Tags | apartment, autocad, building, commerce, commercial, condo, DWG, eigenverantwortung, elevations, families, Family, floors, group home, grup, Housing, materials, mehrfamilien, multi, multifamily housing, ownership, partnerschaft, partnership, plants, section, sections |








