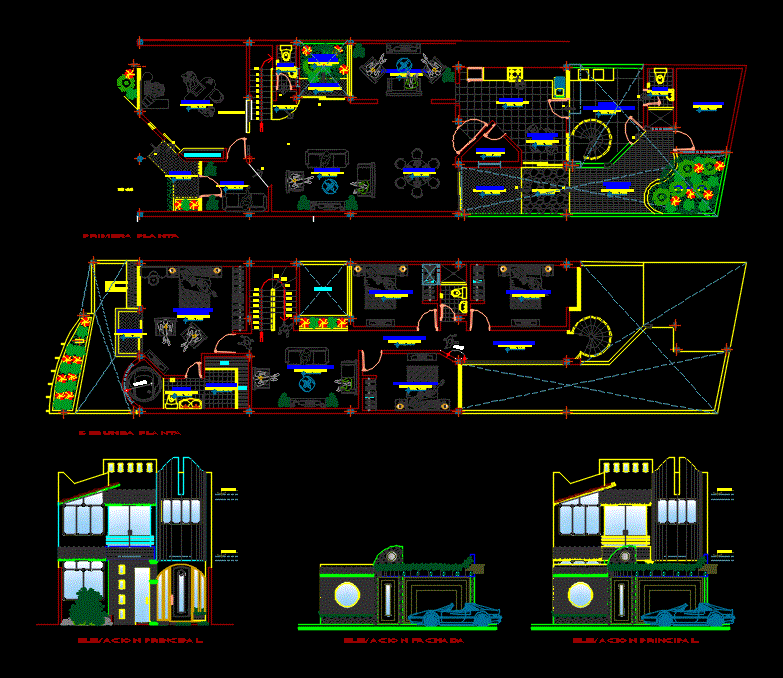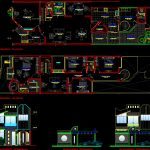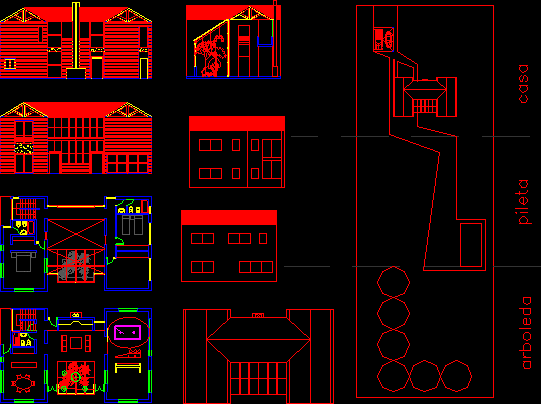Housing Two Floors DWG Elevation for AutoCAD
ADVERTISEMENT

ADVERTISEMENT
Two-story home with cuts and elevation
Drawing labels, details, and other text information extracted from the CAD file (Translated from Spanish):
rubbed, tarrajeo, washable, painting latex, elevation facade, main elevation, floor: national ceramic, study, receipt, family room, dining room, kitchen, floor: polished cement, pantry, terrace, floor: laja de la zona, lavand. tendal, patio, intimate, floor: natural land, deposit, garden, first floor, newspaper, filing cabinet, porch, glass block, interior, floor: cer. nac., floor: cer. national, s a l a, second floor, living room, cl., empty, balcony, dressing room, main, bedroom, p a s a d i z o, circulation, roof, roof: tile, Andean or similar
Raw text data extracted from CAD file:
| Language | Spanish |
| Drawing Type | Elevation |
| Category | House |
| Additional Screenshots |
 |
| File Type | dwg |
| Materials | Glass, Other |
| Measurement Units | Metric |
| Footprint Area | |
| Building Features | Garden / Park, Deck / Patio |
| Tags | apartamento, apartment, appartement, aufenthalt, autocad, casa, chalet, cuts, dwelling unit, DWG, elevation, floors, haus, home, house, Housing, logement, maison, residên, residence, residential, story, unidade de moradia, villa, wohnung, wohnung einheit |








