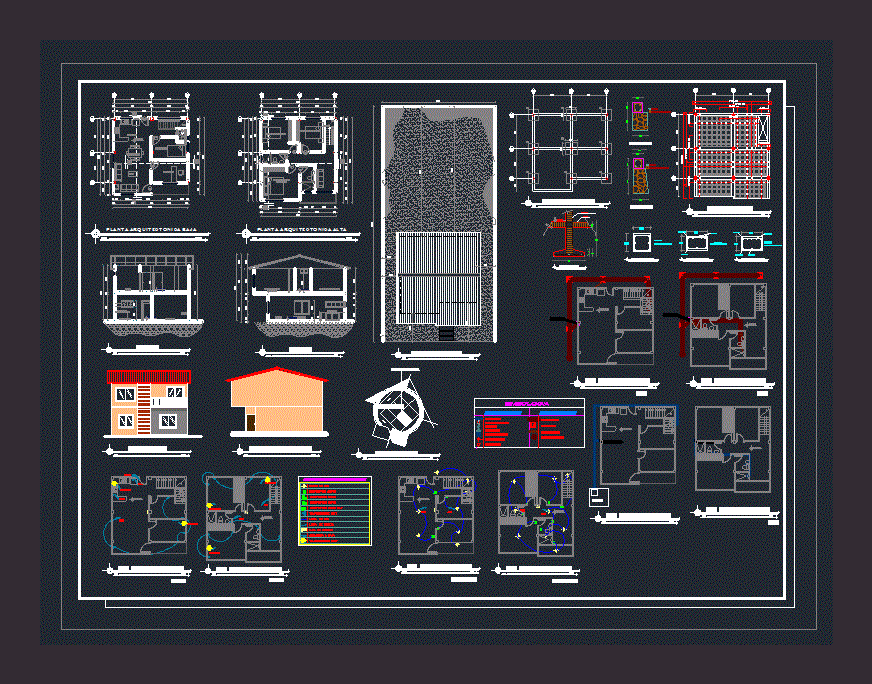Housing Two Floors DWG Plan for AutoCAD
ADVERTISEMENT

ADVERTISEMENT
Architectural plans; Courteous; Sections; Facades; Sanitary facilities; Electrical installations; Details
Drawing labels, details, and other text information extracted from the CAD file (Translated from Spanish):
kitchen, living room, study, up, master bedroom, low, bedroom, interior wall, exterior wall, column, chain, column detail, street, study ground, thorns, simple switch, light point, breaker box , line of force, line of light, double switch, connection to box, electrical installations, triple switch, three way switch, simbology, inst. a.a.p.p., drinking water meter, aapp cold pipe, hose wrench, register box, inst. aass, tee intersection, water pump, bathroom, study, aass downpipe, aass, aapp, stw, force, esc :, low architectural floor, high architectural floor, lighting, front facade, left side facade, b-b ‘cut , cut a-a ‘, cistern
Raw text data extracted from CAD file:
| Language | Spanish |
| Drawing Type | Plan |
| Category | House |
| Additional Screenshots |
 |
| File Type | dwg |
| Materials | Other |
| Measurement Units | Metric |
| Footprint Area | |
| Building Features | |
| Tags | apartamento, apartment, appartement, architectural, aufenthalt, autocad, casa, chalet, courteous, details, dwelling unit, DWG, electrical, facades, facilities, floors, haus, house, Housing, installations, logement, maison, plan, plans, residên, residence, Sanitary, sections, single family, unidade de moradia, villa, vivenda, wohnung, wohnung einheit |








