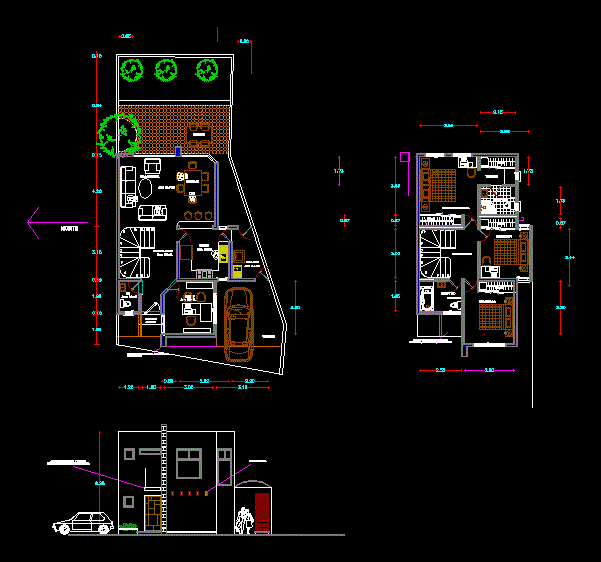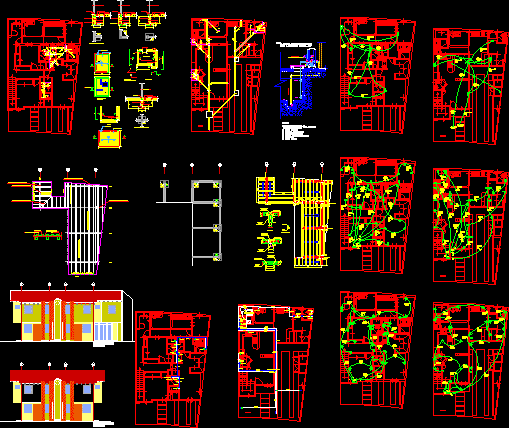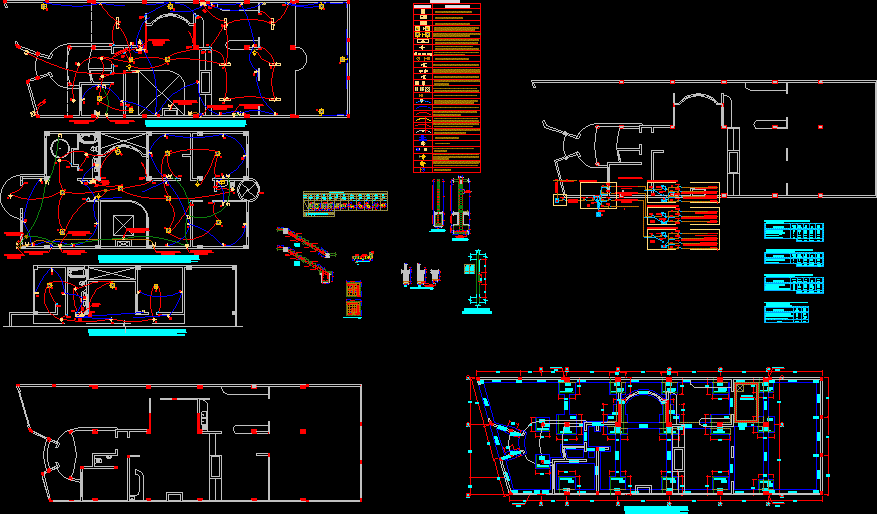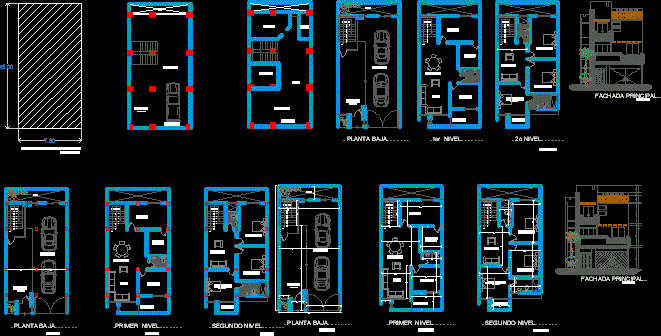Housing Two Floors DWG Section for AutoCAD
ADVERTISEMENT

ADVERTISEMENT
SMALL HOUSE ON TWO LEVELS LOT 8X15 – plants – sections – details – specifications – designations – dimensions
Drawing labels, details, and other text information extracted from the CAD file (Translated from Spanish):
terrace, closet, study, portico access, kitchen, service, living room, dining room, garage, master bedroom, dressing room, bathroom and wc, vestibulation, north, covered with joists i, and acrylic, low bed, wooden floor, tension wire , wall lined with archeological stone, type mapped, wooden beams
Raw text data extracted from CAD file:
| Language | Spanish |
| Drawing Type | Section |
| Category | House |
| Additional Screenshots |
 |
| File Type | dwg |
| Materials | Wood, Other |
| Measurement Units | Metric |
| Footprint Area | |
| Building Features | Garage |
| Tags | apartamento, apartment, appartement, aufenthalt, autocad, casa, chalet, designations, details, dimensions, duplex house, dwelling unit, DWG, floors, haus, house, house 2 levels, Housing, levels, logement, lot, maison, plants, residên, residence, section, sections, small, specifications, unidade de moradia, villa, wohnung, wohnung einheit |








