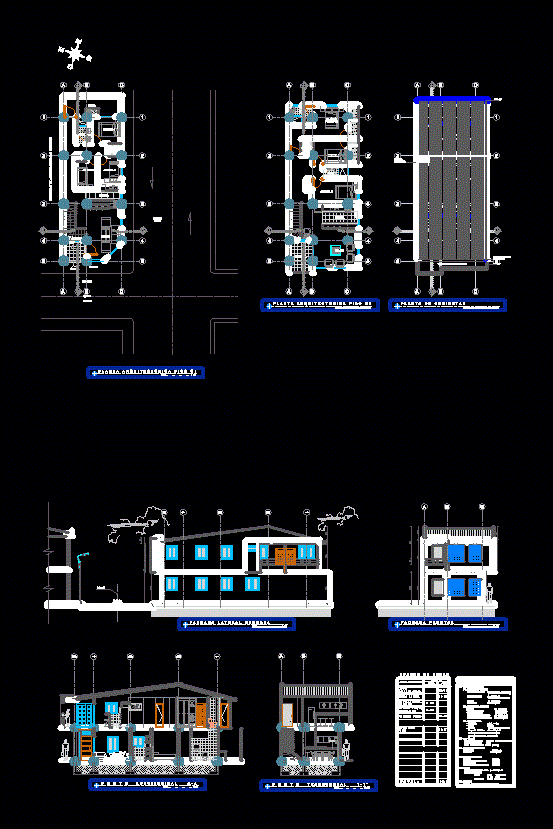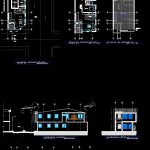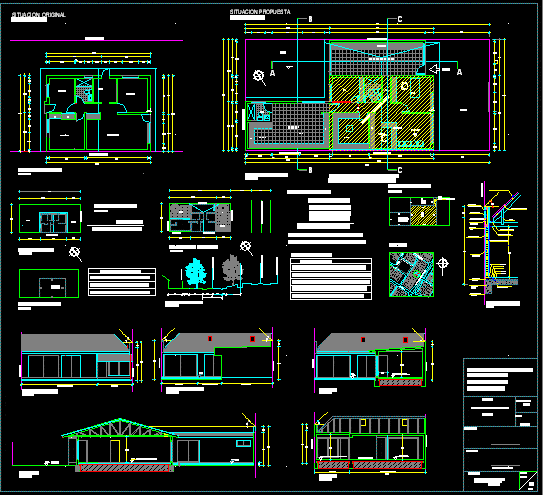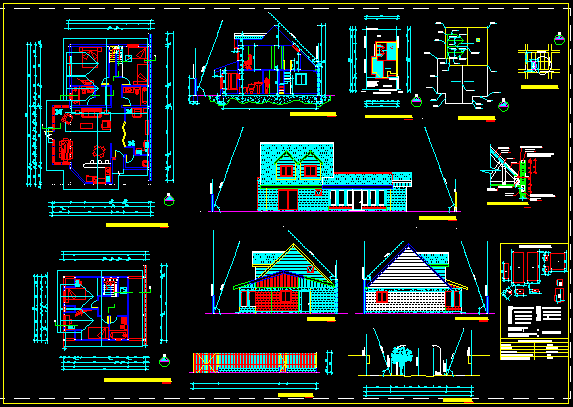Housing Two Floors DWG Section for AutoCAD
ADVERTISEMENT

ADVERTISEMENT
Architectural blueprints – plants – sections – facades – dimensions – designations
Drawing labels, details, and other text information extracted from the CAD file (Translated from Spanish):
detail of the typical section, block, type of abutments in grid-shaped confinement beams., section aa, type of abutments in lattice foundation beams., wall support, kitchen, wc, living room, terrace, npi, mave, – unit: king kong clay bricks, girders, confinement columns, – iron splices, structural columns, footings, technical specifications, road, walkway, road axis, translucent roof, galvanized steel canoe, cast concrete gutter, balcony
Raw text data extracted from CAD file:
| Language | Spanish |
| Drawing Type | Section |
| Category | House |
| Additional Screenshots |
 |
| File Type | dwg |
| Materials | Concrete, Steel, Other |
| Measurement Units | Imperial |
| Footprint Area | |
| Building Features | Deck / Patio |
| Tags | apartamento, apartment, appartement, architectural, aufenthalt, autocad, blueprints, casa, chalet, designations, dimensions, dwelling unit, DWG, facades, floors, haus, house, Housing, logement, maison, plants, residên, residence, section, sections, unidade de moradia, villa, wohnung, wohnung einheit |








