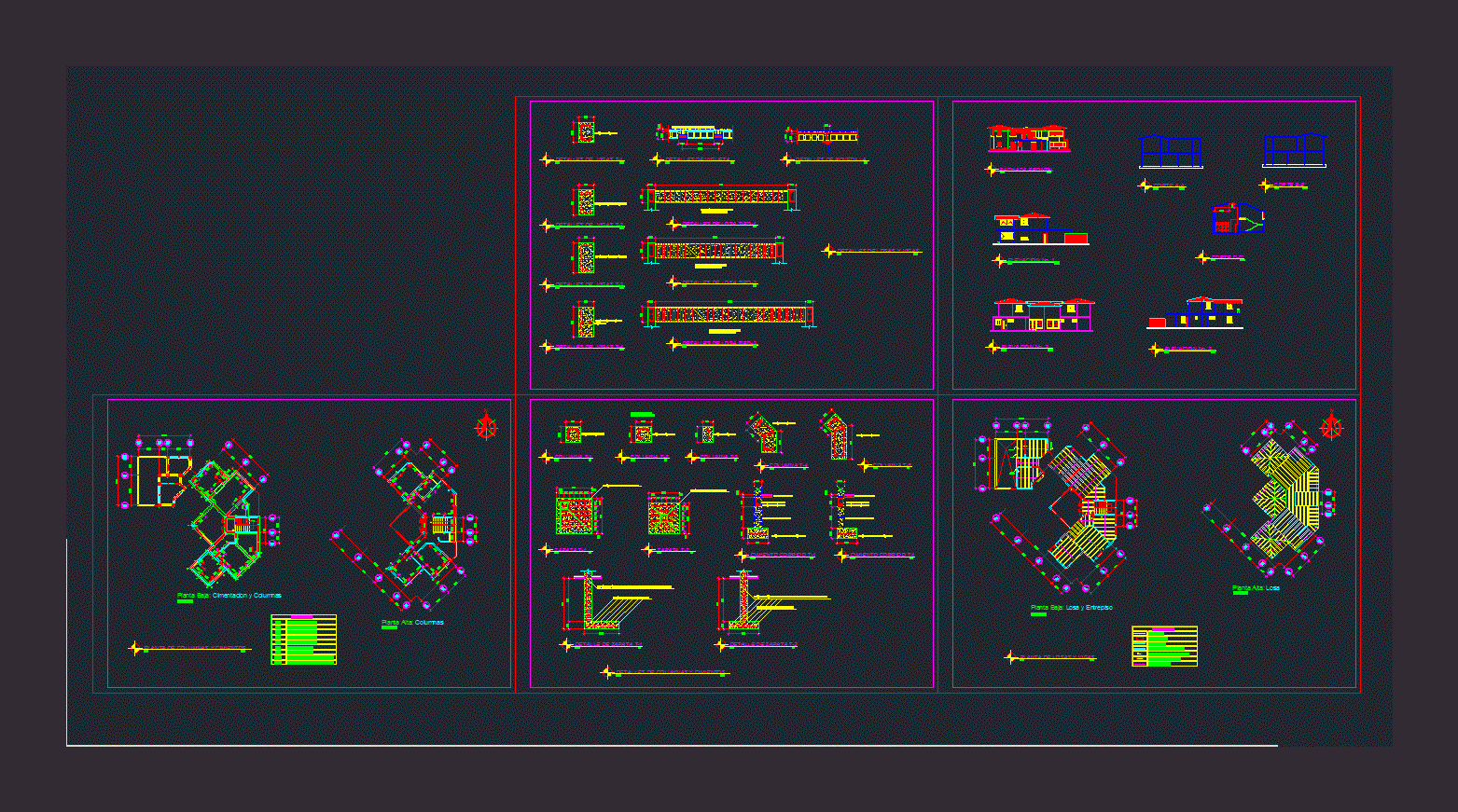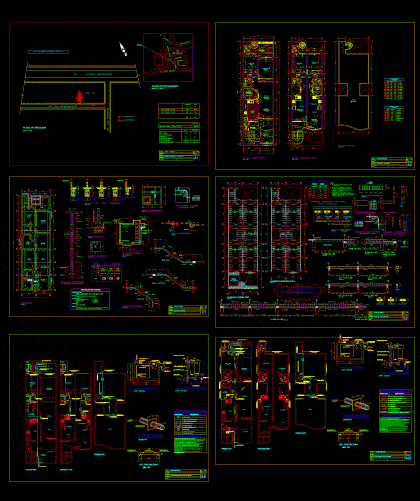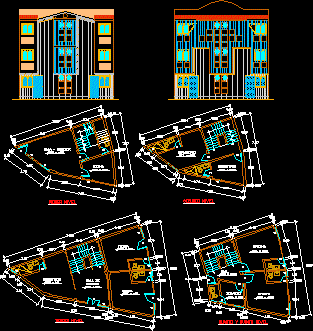Housing Two Levels DWG Plan for AutoCAD

Housing construction plans – plants – sections – views – Structural details
Drawing labels, details, and other text information extracted from the CAD file (Translated from Spanish):
symbology, joist, disabled bedroom, office, ss, master bedroom, family room, living room, entrance, kitchen, dining room, upper floor: furnished, ground floor: furnished, study, upper floor: machote, ground floor: machote, upper floor: bounded, ground floor: bounded, upper floor: columns, ground floor: foundations and columns, upper floor: slab, ground floor: slab and mezzanine, ceiling projection, stiffener, start modulation, p cer. dir, upper floor: finishes, ground floor: finishes, upper floor: electric lighting, ground floor: electrical lighting, circuit distribution board, symbol, wall lamp, incandescent lamp in slab, simple switch, double switch, description, plant electric lighting, esc :, upper floor: electric power, ground floor: electric power, meter, electric power plant, septic tank, ban, bap, sewage drains, general network, sap, check, stopcock, rise potable water, pvc water pipe, gate key, sapf, upper floor: potable water, ground floor: potable water, drinking water plant, vault, beam type, crown slab, cast on site, located only in abutment wall , details of columns and foundations, details of slabs and beams, plant columns and foundations, floor slabs and beams, front facade, details of joist, details of vault
Raw text data extracted from CAD file:
| Language | Spanish |
| Drawing Type | Plan |
| Category | House |
| Additional Screenshots | |
| File Type | dwg |
| Materials | Other |
| Measurement Units | Metric |
| Footprint Area | |
| Building Features | |
| Tags | apartamento, apartment, appartement, aufenthalt, autocad, casa, chalet, construction, details, dwelling unit, DWG, haus, house, Housing, levels, logement, maison, plan, plans, plants, residên, residence, sections, single, structural, unidade de moradia, views, villa, vivenda, wohnung, wohnung einheit |








