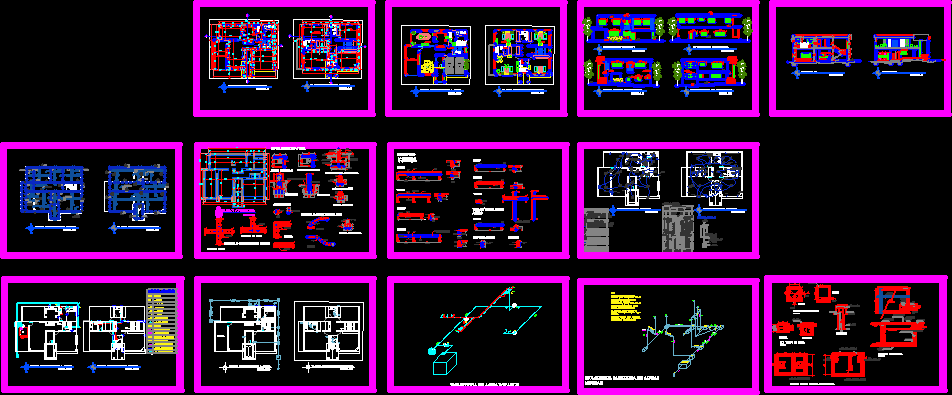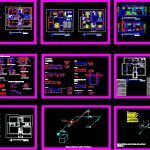Housing Two Levels DWG Section for AutoCAD

Plane showing a two-storey house, elevations, sections of it, all technical drawings, structural, electrical health.
Drawing labels, details, and other text information extracted from the CAD file (Translated from Spanish):
portable television, street j, street i, street fi, street penetration, street d, street a, aqueduct of santo domingo, san isidro highway, oriental, cistern, a-a ‘section, section b-b’, registration, entry , zabaleta, concrete cover, septic tank plant, filtering well, section, exit, entrance, plant, inspection chamber, reinforced concrete slab, septic tank section, ground, filtering, union slab-wall, beam v, mezzanine, section i, section ii, beam view, beam vi, lintels, foundation plant, replacement fill, detail of footings:, columns, detail steel ladder, stair shoe, natural terrain, vegetable layer, compacted filling, cake, npt, cross of walls, ends of walls, corner, steel placement detail, electrical legend, intercom entry, antenna output, intercom output, bell pushbutton, distribution panel, electrical register, recessed duct, antenna and cable outlet, telephone outlet, trhee way, receptacle, doorbell, underground duct, sm, s plateau, overhead light, t.c. refrigerator, description, d u c t, c a l., b r k., n o., kva, available, t.c. heater, t.c. water pump, breakers type: thq, t.c. washing machine, coffee, isometric of drinking water, from the connection, notes:, on the level of floor or sidewalk., the stopcocks will be placed, the ventilation pipes go up, sewage system of black water, the slope of the pipes del, all the pipes to be used in, the cold water system, all the drainage pipes, sanitary wastewater isometric, pvc, septic tank, b. d., the., cafe, ba., low, up, marquee, pantry, room, cde, pd, cable and telephone log, hydropneumatic tank, lo., laundry, washing machine, sink, sink, shower, toilet, dp., inspection box, grease trap, bathtub, floor drain, passage valve, ventilation column, sanitary caption, drinking water pipe, sewage pipe
Raw text data extracted from CAD file:
| Language | Spanish |
| Drawing Type | Section |
| Category | House |
| Additional Screenshots |
 |
| File Type | dwg |
| Materials | Concrete, Steel, Other |
| Measurement Units | Imperial |
| Footprint Area | |
| Building Features | |
| Tags | apartamento, apartment, appartement, aufenthalt, autocad, casa, chalet, drawings, dwelling unit, DWG, electrical, elevations, haus, house, Housing, levels, logement, maison, plane, residên, residence, section, sections, showing, storey, storey house, structural, technical, two, unidade de moradia, villa, wohnung, wohnung einheit |








