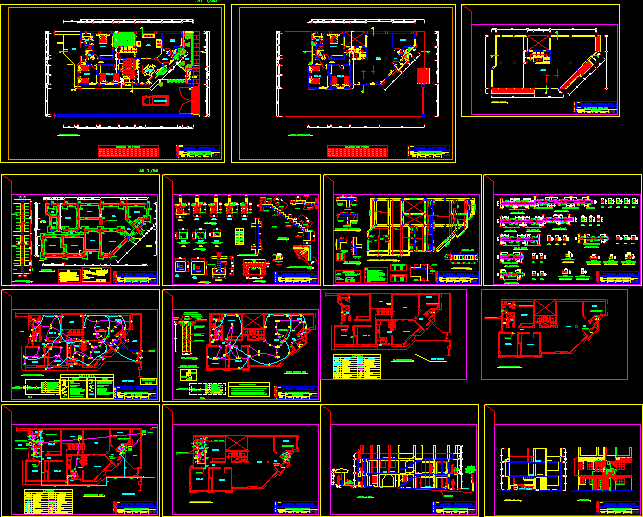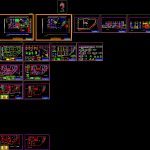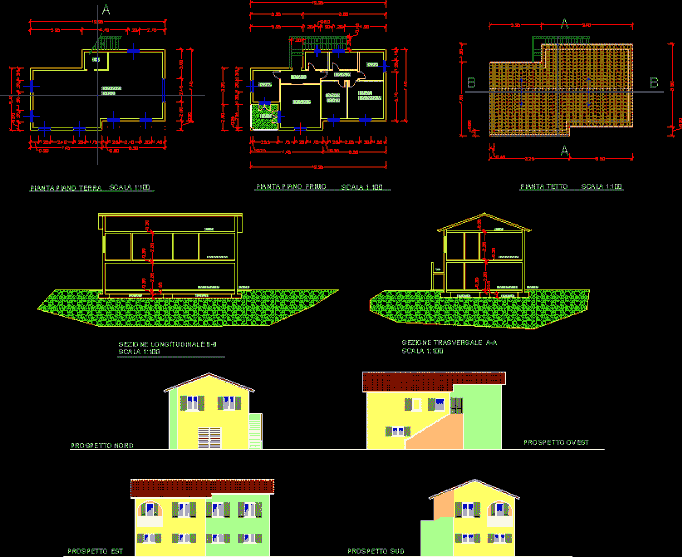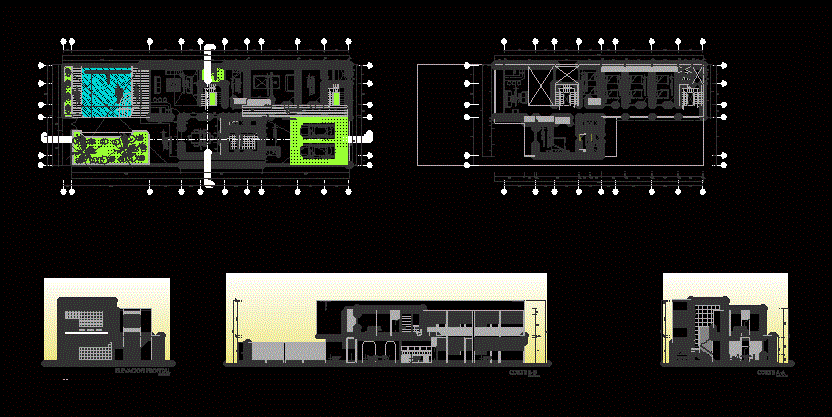Housing Two Plants DWG Full Project for AutoCAD

Complete project with details and installations – Plant – Sections
Drawing labels, details, and other text information extracted from the CAD file (Translated from Spanish):
—, c u a d d o v a n s, type, high, alfeiz., width, sr. victor villegas montoya yra., jopesaly, scale :, date :, lamina :, owner :, location :, plane :, drawing :, jr. s. h. rabanal, celendín, detached house, project:, second floor, foundation, courtyard, s.h., hall, lav., kitchen, dining room, garden, room, study, structures – foundations, staircase, structure. – foundations – det., indicated, det. columns, det. shoes, at the indicated depth, should be deepened, less than indicated, it is recommended to use the, should be used cement type v, if necessary, protect the foundation with asphalt, – coatings :, – abañileria, notes, for relatively flat terrain ., organic or disassembled., through the use of sub-foundations, armed surpluses., technical specifications, det. foundations, v i g a, cut s-s, variable, detail lintel, det. typical of stirrup hook, foundation, overburden, det. anchor column, overlaps in columns, sidewalk, garden, npt., plant, cut type, det. staircase, structure – lightened, structure – beams – details, det. typical of lightened, armor, longitudinal union of typical beams, equal cant, ø minor, different cant, minor beam, ø major, greater beam, union of typical beams, – concrete :, lower is joined on the supports, being, or consult the designer., total in the same section., note:, indicated or with the specified percentages, minimum bending radius, beam, column, minimum radius, cc, bb, aa, roof plant, balcony, vehicular entry, salon, first floor plant, inst. electric, raise tub. water, cooperweld bar, with sanickgel, or magnesium sulfate, mixed sifted earth, along the rod, contact length to, copper connector, concrete parapet, concrete cover, extraction handle, bare copper conductor , frame with l, semacel, collector, kw-h, rush, hydrandina, description, symbols, tee, water meter, pipe crossing, cold water pipe, register box, gate valve, filling valve , drain pipe, floor screed register, vent pipe, flow direction, trap p, simple ee, double eye, legend, board, distribution, ground wires to the electrode, connection detail, grounding hole, legend, symbol, reserve, light output, fluorescent light fixture, distribution board, meter, grounded receptacle, single-phase high-voltage outlet, single-phase single-phase switch, three-phase outlet, double switching switch, switching switch simple, built-in circuit on the floor, built-in circuit on the ceiling and wall, earthing, wall pass box, ceiling pass box, double unipolar switch, bell push button, earthing, electrode plate, copper , – all the conductors will be made of copper with thermo-plastic insulation type tw, – all the conductors will be placed in pvc-sel plastic pipe, – the conductors that pass through the garden will be placed in pvc-sap pipe, alternative staircase, entrance, splice, cuts, cut a – a, cut – lift, cut b – b, cl., ceramic floor, proy. flown, proy. roof, sidewalk, roof terrace, natural terrain profile, terrace, kitchen – dining room, elevation, inst. sanitary, power required, arrives tub. water, d-d, e-e, f-f, g-g, h-h, k-k, j-j, i-i, l-l, m-m, n-n, ñ-ñ, o-o, p-p, q-q
Raw text data extracted from CAD file:
| Language | Spanish |
| Drawing Type | Full Project |
| Category | House |
| Additional Screenshots |
 |
| File Type | dwg |
| Materials | Concrete, Plastic, Other |
| Measurement Units | Metric |
| Footprint Area | |
| Building Features | Garden / Park, Deck / Patio |
| Tags | apartamento, apartment, appartement, aufenthalt, autocad, casa, chalet, complete, details, dwelling unit, DWG, full, haus, house, Housing, installations, logement, maison, plant, plants, Project, residên, residence, sections, unidade de moradia, villa, wohnung, wohnung einheit |








