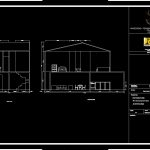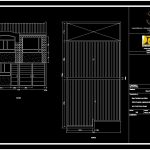Housing Two Plants DWG Plan for AutoCAD
ADVERTISEMENT

ADVERTISEMENT
Design of a house, the design contains floor plans, front and side.
Drawing labels, details, and other text information extracted from the CAD file (Translated from Spanish):
presented to: ing omar daza, monitor: nury lucia vega hernandez, contains :, submitted by :, hugo fernando luna luna, wilmar fernando leguizamon becerra, jairo david orozco burgos, scale :, date :, plane :, dimensions, location :, pedagogical and technological university of colombia -tunja-, first floor, second floor, garage, living room, kitchen, patio, bathroom, deck, facade, cross section, front cut
Raw text data extracted from CAD file:
| Language | Spanish |
| Drawing Type | Plan |
| Category | House |
| Additional Screenshots |
   |
| File Type | dwg |
| Materials | Other |
| Measurement Units | Metric |
| Footprint Area | |
| Building Features | Deck / Patio, Garage |
| Tags | apartamento, apartment, appartement, aufenthalt, autocad, casa, chalet, Design, dwelling unit, DWG, floor, front, haus, house, Housing, logement, maison, plan, plans, plants, residên, residence, Side, single family, unidade de moradia, villa, wohnung, wohnung einheit |








