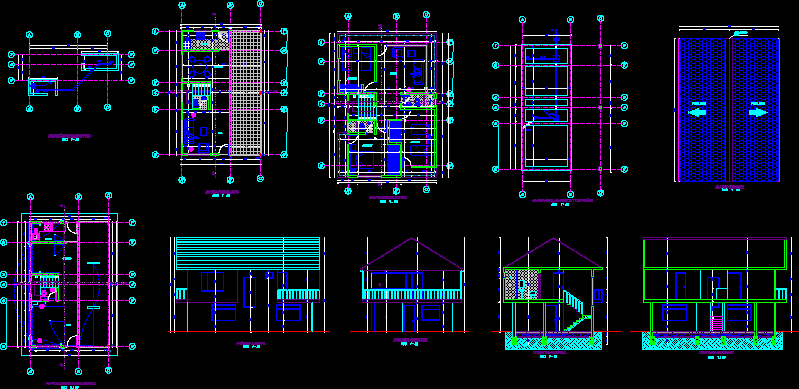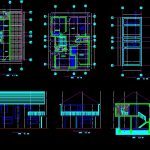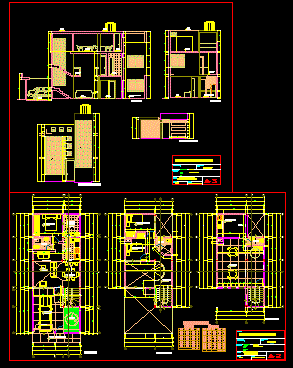Housing Two Plants DWG Section for AutoCAD
ADVERTISEMENT

ADVERTISEMENT
Housing 2 Plants – Three bedrooms – Plants – Sections – Elevations
Drawing labels, details, and other text information extracted from the CAD file (Translated from Spanish):
kitchen, dining room, living room, second floor drains, side facade, rear facade, cross section, longitudinal cut, covered floor, plant shafts, foundations and drains, second floor floor, first floor, living room, c.i., first floor electrical floor
Raw text data extracted from CAD file:
| Language | Spanish |
| Drawing Type | Section |
| Category | House |
| Additional Screenshots |
 |
| File Type | dwg |
| Materials | Other |
| Measurement Units | Metric |
| Footprint Area | |
| Building Features | |
| Tags | apartamento, apartment, appartement, aufenthalt, autocad, bedrooms, casa, chalet, dwelling unit, DWG, elevations, haus, house, Housing, logement, maison, plants, residên, residence, section, sections, unidade de moradia, villa, wohnung, wohnung einheit |








