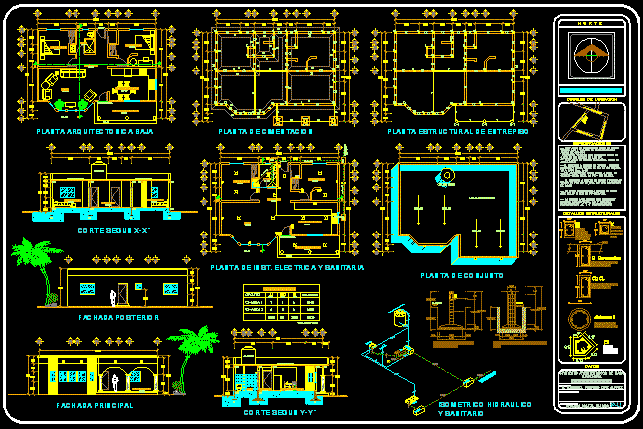Housing With Unbalance DWG Section for AutoCAD

Plane of housing 2 bedrooms and studio – Plants – elevations – Sections – Specifications of structure and foundation because the unbalance
Drawing labels, details, and other text information extracted from the CAD file (Translated from Spanish):
Separation indicated in the structural plants., Where necessary, red brick walls will be built first, and the reinforcement of the slab will be according to the criteria specified in the structural plan, will be, cm. with hand pump and with the necessary humidity., to move on firm ground previously moistened., general specifications, sanchez berra, project :, san pedro pochutla oax., ing. Juan Carlos, Arch. jesus quintero, structural plan, adjoining wall of masonry, specifications of structural assembly, foundation plant, castle, chain of, rebar, closing, trabe, zapata corrida, wall of flush, wall of mixed partition, structural plant., of concrete , transversal, longitudinal, chain link, abutment, simple concrete, template, chain of adjustment, scale :, owner :, elaborate :, location :, registration cover, plant, poles., carcamo, is indicated in details. , j. Quintero g, house room, in mts., location :, no. flat, cut aa, chamfer, brick wall finished with flat polished, suction, filling limit, plant set, service, patio, water tank, garden, local winery, main facade, x – x ‘, room, studio , corridor, side facade, bathroom, court and – and ‘, cellar, local, bedroom, kitchen, architectural floor, access, cistern, dining room, municipal., to the network, reg., np
Raw text data extracted from CAD file:
| Language | Spanish |
| Drawing Type | Section |
| Category | House |
| Additional Screenshots |
 |
| File Type | dwg |
| Materials | Concrete, Masonry, Other |
| Measurement Units | Metric |
| Footprint Area | |
| Building Features | Garden / Park, Deck / Patio |
| Tags | apartamento, apartment, appartement, aufenthalt, autocad, bedrooms, casa, chalet, dwelling unit, DWG, elevations, FOUNDATION, haus, house, Housing, logement, maison, plane, plants, residên, residence, section, sections, specifications, structure, studio, unbalance, unidade de moradia, villa, wohnung, wohnung einheit |








