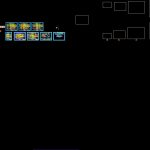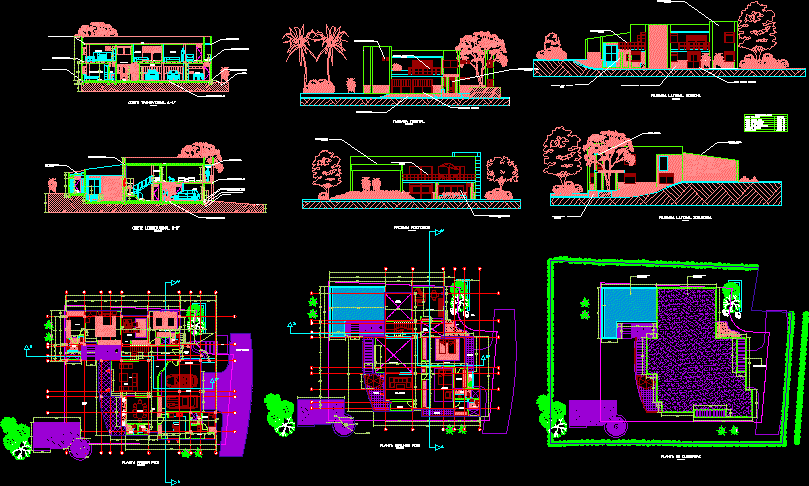Housing Upper Class DWG Plan for AutoCAD

Set details and plans more housing for a family this economic level HIGH1
Drawing labels, details, and other text information extracted from the CAD file (Translated from Galician):
small, lawn chair, p. of arq. enrique guerrero hernández., p. of arq. adrian a. romero arguelles., p. of arq. francisco espitia ramos., p. of arq. hugo suárez ramírez., pastoral parabolic type, sshh, step, c. step, ladder, jacuzzi, shower, pain. – older son, pain. – parents, closet, main entrance, c.maquinas, garage, deposit, steps, ramp, distance, height, projection of window on the roof., entrance of the vehicles, entrance of service, room, dining room, kitchen, hall, workshop mother, father workshop, children workshop, pool, service room, office, bar, atelier, barbecue, dressing room, garden, window for the entrance of light to the semisotano, garden with wooden ceiling, for the entrance of light, low wall for the separation of spaces, games, terrace, being familiar, pain. – minor child, green roof, tv lg led, path, walkway, semisotano, neighbor, corridor, projection of stands, south elevation, north elevation, elevation east, elevation west, inclined glass view, ramp projection of the vehicle entrance, roof of glass, projection of workshops, projection of pool, projection of ramp of entrance to carry, projection of stands, faculty of architecture and urbanism, national university of san agustin, architect :, rivas, housing zea, subject :, student :, ruben zevallos jihuallanca, scale :, date:, course :, sheet :, housing zea – structural grid, cl., door projection, detail plan – bedroom p., sshh, floor furniture washbasin two white domus doors, aluminum frame, key of control, sanitary toilet prestige white color, cabinet of brown color, waste garbage woven by the outside – interior of plastic, projection mueble organizadora vertical, box of control allows admission of the flow of water, door paper incrustad or on the wall, a shiatsu hydromassage jacuzzi coated with wood – designed for that circular space, wood-coated concrete slab, steel rod, plant, water entry wrench to the toilet, projection of basurized outside of the interior – interior of plastic, ceiling plant, ceiling, ceiling ceiling, ceiling slab, switch, cables, outlet, door sliding, tube, key, plastic corner organizer two levels, white oval shower, whirlpool, designed shiatsu hydromassage tub for that circular space, mirror, floor cabinet, washbasin, two white domus doors, vertical organizer cabinet, handle, projection woven outer part – plastic interior, shiatsu wood-coated shower tub – designed for said circular space, coating wooden, concrete slab, legend, description, symbol, mesh net, elbow, bd, t sanitary, tv, trap, threaded record, bronze, sink crazy with trap p, hot water, cold water, ventilation rises, pass key, bd, baf, bac, sac, saf, water network, sack, floor cabinet with two bertolini-white doors, interior-plastic, shiatsu hydromassage tub – designed for that circular space, chillout bedroom, star chocolate star, formaart table living room turin, floor cabinet two doors white domus doors, wooden head matizada with details, desk chair cafe brand asenti, table For the study, a designed design made of agglomerated wood, a cabinet made of painted agglomerate mdf, caobo color, railroad material, tropimuebles rapid clothes hangers made of bamboo, clothing branches, branches for hats, hangers, screen, wooden chair padded, two wooden sliding doors for the caobo wardrobe, cabinet made of painted agglomerate mdf, caobo color, low wall, napoles table, walking closet
Raw text data extracted from CAD file:
| Language | Other |
| Drawing Type | Plan |
| Category | House |
| Additional Screenshots |
 |
| File Type | dwg |
| Materials | Aluminum, Concrete, Glass, Plastic, Steel, Wood, Other |
| Measurement Units | Metric |
| Footprint Area | |
| Building Features | Garden / Park, Pool, Garage |
| Tags | apartamento, apartment, appartement, aufenthalt, autocad, casa, chalet, class, details, duplex housing, dwelling unit, DWG, economic, Family, haus, high, house, Housing, Level, logement, maison, plan, plans, residên, residence, set, unidade de moradia, upper, villa, wohnung, wohnung einheit |








