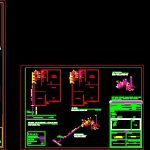Housing For Victims DWG Block for AutoCAD

SOCIAL HOUSING FOR VICTIMS OF EARTHQUAKE. ROUTE OF ARCHITECTURE, STRUCTURE, WATER, SEWER AND ELECTRICITY OF HOUSING ON THE BASIS OF CONFINED MASONRY AND WOOD.
Drawing labels, details, and other text information extracted from the CAD file (Translated from Spanish):
bylayer, byblock, global, washing machine, kitchen, closet, dormirtorio, bedroom, bathroom, tub, table, pantry, access, eavescreen projection, refrigerator, living room, dining room, floor, foundation structure, niv.radier, referential, sobrecent and eccentric foundation , main elevation, damaged earthquake type house, lamina nº, commune, population :, address :, architect, juan menares, owner, detail encounter, masonry, brick to rope, masonry, plant location, location, polygon, nn nn nn , surface table, sup. land, housing, sup. project to build, polygon to, total project to build, rear elevation, right lateral elevation, left lateral elevation, dining room, kitchen, bathroom, bedroom, covered, plant structure, over excavation, stabilized landfill, compacted land., cms.mínimo , bolon desplazador., gravel layer, polystyrene film, sobrecimiento, fill, upper level, improvement, scantillón wall, roof with horizontal sky with thermal conductivity., type, living, matrimonial, project installation drinking water domicile, informative project, lamina, date, notice of beginning nº, certificate of feasibility no, signatures, designer, contractor, final project, certification of reception, company sanitary services, street number population commune, role, quillota, damaged, engineer architect, cold water projected piping, simbology, runoff sense, existing pipe, hot water projected pipe, calefont, isometric, r ed hot water, plant, project sewage installation domiciliary, household sewage plant, commune:, address :, electrical installation, domiciliary, registry sec, profession :, name :, channelization, disy., dif., protections, duct d, power , kw, total, cent., ench., fluoresc., cto., center, tda, board, lighting load box, symbology, double plug, single switch, double, junction box, simple plug, distribution board, lighting , tda, unilinear diagram, artifacts, hydraulic equivalency chart, bll, quantity, ueh, min. diameter, discharges, mlv, projected branches, existing branch, inspection chamber, domestic drinking water plant, cold water network, cu., matrix potable water, existing antejardin, path, llp, existing drinking water matrix, existing public collector, existing public collector, electrical installation plan, plugs
Raw text data extracted from CAD file:
| Language | Spanish |
| Drawing Type | Block |
| Category | House |
| Additional Screenshots |
 |
| File Type | dwg |
| Materials | Masonry, Wood, Other |
| Measurement Units | Metric |
| Footprint Area | |
| Building Features | |
| Tags | apartamento, apartment, appartement, architecture, aufenthalt, autocad, block, casa, chalet, dwelling unit, DWG, earthquake, electricity, haus, house, Housing, logement, maison, residên, residence, route, sewer, social, structure, unidade de moradia, villa, water, wohnung, wohnung einheit |








