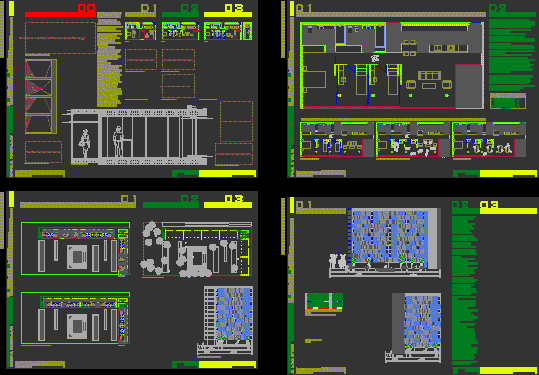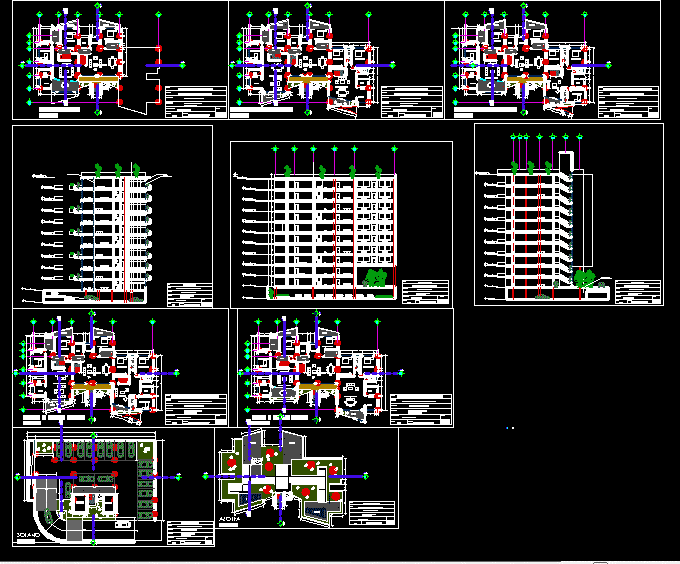Housings 10 50 10 DWG Detail for AutoCAD

Block of 70 housingswith Duplex type lineal block – Plants – Elevations – Constructive details
Drawing labels, details, and other text information extracted from the CAD file (Translated from Spanish):
armor, negative, valid semi-resistant, concrete vault, forged cross section, new city – new housing, rubén bald ojeda, prf: jmmartínez, projects ii, as normal housing, as a workplace, the plant is organized in a way very simple, a service center attached to the wall of the gallery and in the space to the facade is centered a flexible element that allows a double circulation depending on how the house is arranged. there is a terrace that is developed in depth due to the orientation, but at the same time allows to enjoy it in different ways, such as dining in summer. in the nucleus of communications the services and the kitchen are arranged with your clothesline. in all of the houses, the day and night zones are clearly differentiated, the structure is mixed, since in the gallery part there is a structural concrete wall and in the part of the facade concrete pillars supporting the beam in These two elements, at the ends of the houses, have not become a pillar because those walls are also made of structural concrete, functioning as load-bearing walls. the layout of the houses has focused mainly on the flexibility they must have to cover the needs of the current life, in this sense, these houses can be adapted to different types of people and lives, transforming according to the needs of each owner. , negative reinforcement, semi-resistant joist, concrete vault, metal latticework, profile anchored to the floor, concrete structural wall, insulation, plaster coating, false ceilings made of gypsum sheet, aluminum metal joinery, forged tie beam beam , pavement, lightened concrete screed, circular concrete pillar, the main room creates an open space both inside and outside the house, taking into account that it is flexible and can be extended and adapted to any need by modifying the space and the relationship with the outside. the kitchen is integrated into this space by participating in the importance of the unity of space all types of housing are organized in the same way, but with the logical measurements that come with the different sizes of the program. As far as the construction is concerned, lightweight concrete slabs have been chosen, formed by beams, semi-joists and concrete slabs, the vertical elements are the pillars exempt in the part of the courtyard façade and by a concrete structural wall in the part of the access gateway. all this creates a building quite common in what refers to the construction, but with great diversity in plant and facade., main hall of the houses, relationship of the kitchen, wrought detail of the walkway, forged detail of the house, bedroom standar, ground floor layout, cross section of a wing, distribution of houses by floors, detail type dwelling, study of the area in which the new homes will be located. enlargement orchard of the king, significant buildings, area where it will be built, study of the options of the building based on the analysis of the area. the new house, layout of the building within the plot, creating a large recreation area inside, provision of typical housing, the house tries to respond to the needs of the current home, that is, a house that is not rigid but flexible depending on the different people that live in them and their way of living, that adapts to the way of life that society demands, visual of the building. relationship with its environment. generator of spaces. new housing. buildable, perspective of the building, different views of the building
Raw text data extracted from CAD file:
| Language | Spanish |
| Drawing Type | Detail |
| Category | Condominium |
| Additional Screenshots |
 |
| File Type | dwg |
| Materials | Aluminum, Concrete, Other |
| Measurement Units | Metric |
| Footprint Area | |
| Building Features | Deck / Patio |
| Tags | apartment, autocad, block, building, condo, constructive, DETAIL, details, duplex, DWG, eigenverantwortung, elevations, Family, group home, grup, housings, mehrfamilien, multi, multifamily housing, ownership, partnerschaft, partnership, plants, type |








