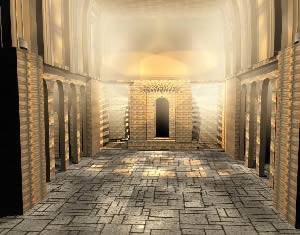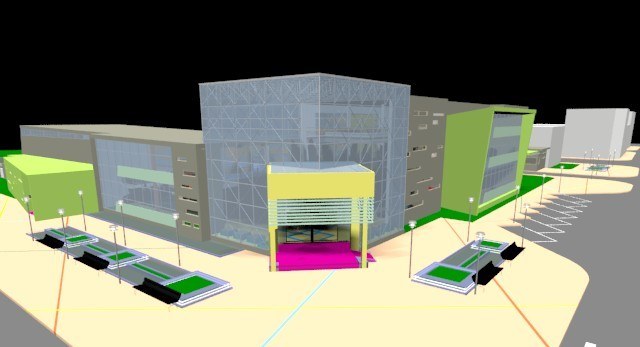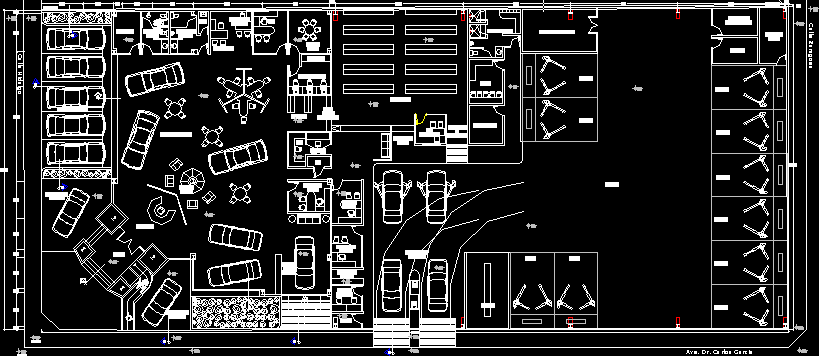Huermey Market DWG Section for AutoCAD

ARCHITECTURAL PLANTS OF DISTRIBUTION WIYH SECTION AND ELEVATIONS .
Drawing labels, details, and other text information extracted from the CAD file (Translated from Spanish):
var., ss.hh.men, cover, ss.hh.women, press, polycarbonate cover, handrail, support metal, circulation, computer center, tarred and painted wall, tarred and painted beam, wooden sign, slate mural, bruña between, ceiling and wall, bruña, mobile ridge, channel, evacuation, contraz. cem. pul., ceiling, cement-sand, Andean roof tile, electric pump, proy. beam, cement floor, rubbed, lid, holes for padlock, perimeter angle, ear welded to cover, ear welded to perimeter angle, welding, plant, x – x cut, interior walls and tanq bottom. will be tarred with waterproofing, suction pond, see plans of foundations, gutter, polished and burnished cement floor, cover f º see detail, polished and burnished cement floor, polyethylene tank, cat ladder, beam, municipality, provincial, de huarmey, lamina:, scale:, date:, architecture, responsible professional :, plane :, specialty :,: ancash,: huarmey, province, region, responsible consultant :, district, location :, project:, reconstruction, improvement of market, municipal of huarmey, province of, huarmey – ancash, cistern and, tank, elevated, shop, ss.hh, kitchen, restaurant, juice, room, cleaning, ss.hh., men, ladies, control, stand, meat , food, several, stand, vegetable, fruit, groceries, fish, hall, garbage, police, municipal, room, machine, cylinders, deposit, pumps, personnel, birds, commercial gallery, grotto, administration, laboratory, quality, rolling door projection, proyec. beam caraltada, lightened slab projection, light coverage projection, main income, street casma, av. garcilaso de la vega, indicated, second, general plan, first, passage, cistern, main elevation, av. san marcos, poor supply market, drawing:, description:, specialty:, degree, architect, course, professional, update, subject:, get the, for, university, national, engineering, uni, elevations, and cuts Elevation, lateral elevation, av. san martin de porres, elevation elevation a – a, polycarbonate roof, teatina type, food court, elevation b – b, wooden joists, av. german zavala east, cuts and elevation, later elevation, av. german zavala north, entrance of trucks, and cuts, block b, washing, refrigerator, meat, camera, fish, height, doors, width, quantity, box vain, wood, type, rolling metal, location, metal two leaves, plywood, pivoting plywood, wood two leaves, windows, sill, boxes of openings, glass, —, deposit of, projection of coverage teatina type, sidewalk, municipal market huarmey, elevation main income, alveolar polycarbonate coverage, tarrajeado and painted, brick covering pastry, rain, curtain wall, painted drywall panel, thermoacoustic sheet cover, partition wall, plated concrete counter, veneered concrete counter, track, longitudinal cut aa, drywall panel, main entrance, bb cross section, ceilings and, gutters, space, teatina, roof, low rainwater, see details, parking, roofing plant
Raw text data extracted from CAD file:
| Language | Spanish |
| Drawing Type | Section |
| Category | Retail |
| Additional Screenshots |
|
| File Type | dwg |
| Materials | Concrete, Glass, Wood, Other |
| Measurement Units | Metric |
| Footprint Area | |
| Building Features | Garden / Park, Deck / Patio, Parking |
| Tags | ancash, architectural, autocad, commercial, distribution, DWG, elevations, mall, market, PERU, plants, section, shopping, supermarket, trade |








