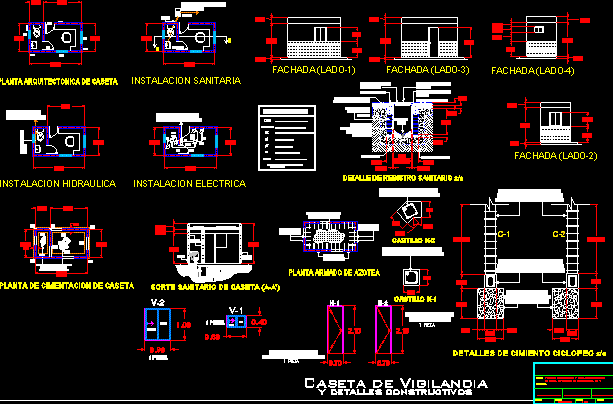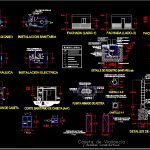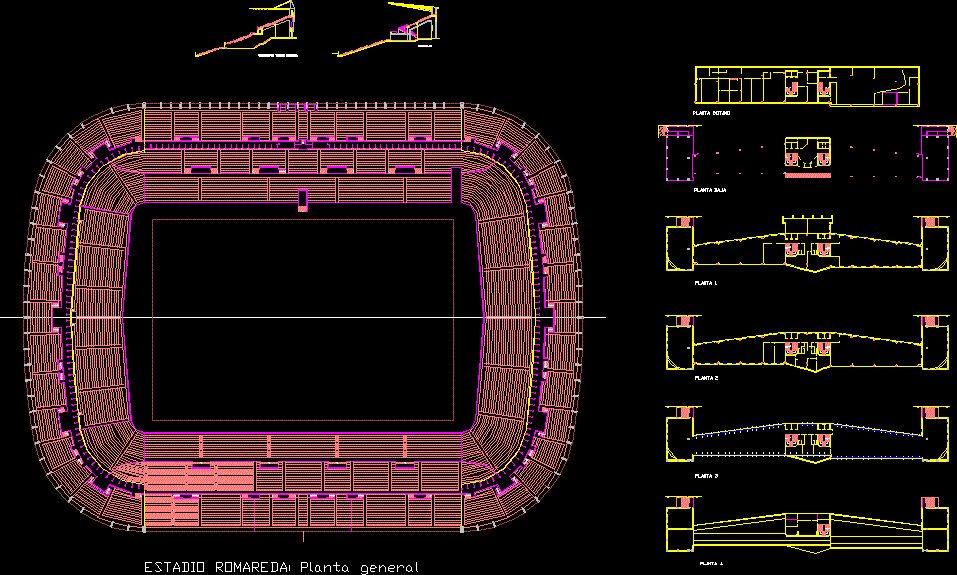Hut Surveillance DWG Section for AutoCAD

Drawing in plant – Sections -^Plant – Sanitary sections , electric , hydraulic and constructive details
Drawing labels, details, and other text information extracted from the CAD file (Translated from Spanish):
Cyclopean foundation, ball or broken stone, reinforced with mesh, foundation plant of house, hydraulic installation, comes from the network, main water, tub. copper, sanitary installation, goes to drainage network, main, electrical installation, comes current, main connection, symbology, note: the pipeline not specified will be :, indicates number of wires and gauge, indicates circuit number, contact simple, simple damper, line piped by slab or wall, load distribution board, architectural house plant, and construction details, guardhouse, drawing :, date :, scale :, file :, plane :, location :, project architectural and construction details, registration, wall, brick, mazisa slab, finished floor, half-round, natural terrain, flattened, cement mortar, finished sand, fine polish, block wall, cement or, partition, concrete cover, cement mortar, ring projection, metal, concrete chain, reinforced, concrete firm, tube, multi-panel door, smooth metal for exterior, smooth for interior, opens, fixed, reinforced floor of roof, in both directions, canes d and
Raw text data extracted from CAD file:
| Language | Spanish |
| Drawing Type | Section |
| Category | Doors & Windows |
| Additional Screenshots |
 |
| File Type | dwg |
| Materials | Concrete, Other |
| Measurement Units | Metric |
| Footprint Area | |
| Building Features | |
| Tags | abrigo, access, acesso, autocad, constructive, details, drawing, DWG, electric, hut, hydraulic, l'accès, la sécurité, obdach, ogement, plant, safety, Sanitary, section, sections, security, shelter, sicherheit, surveillance, vigilancia, Zugang |








