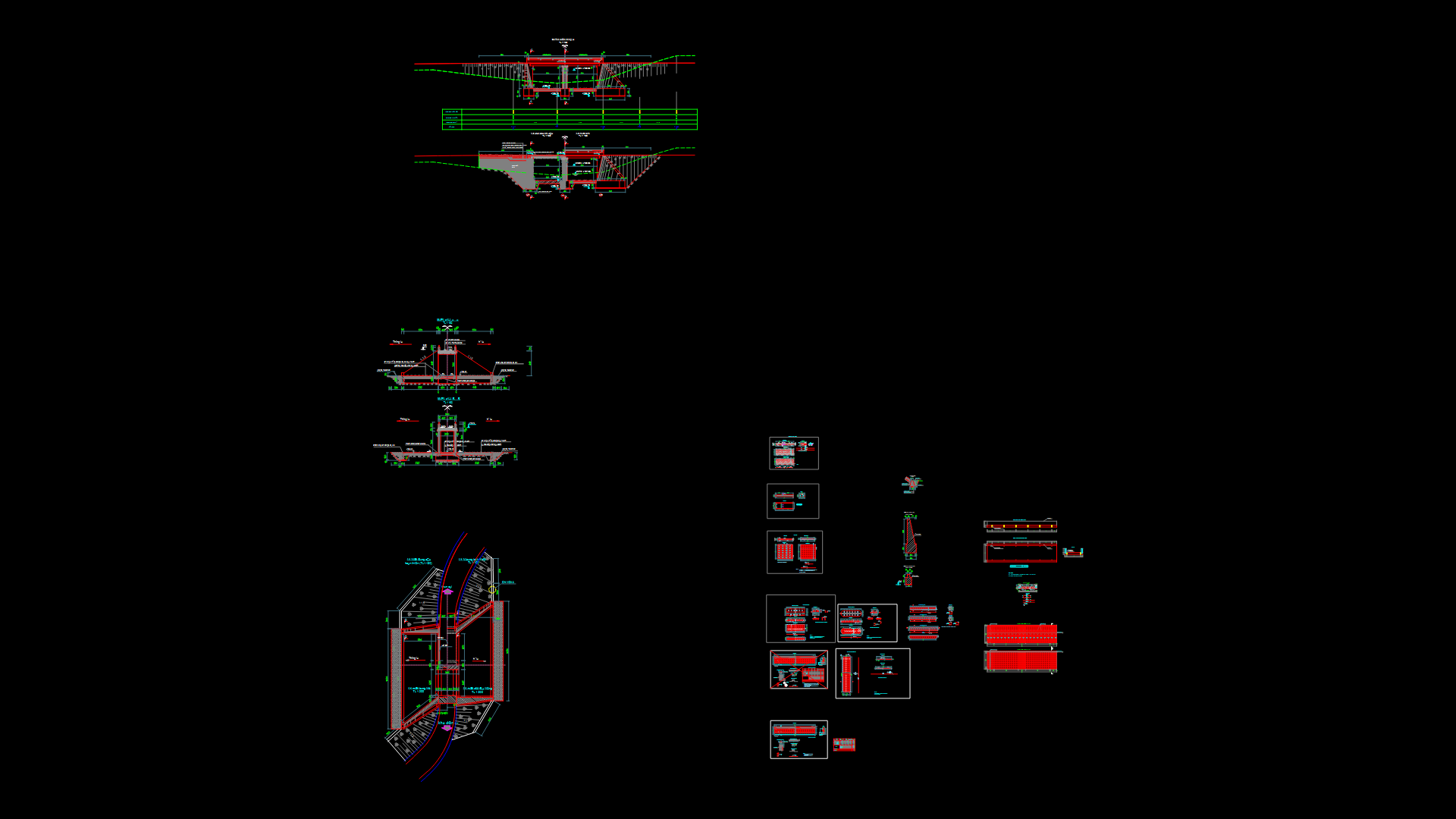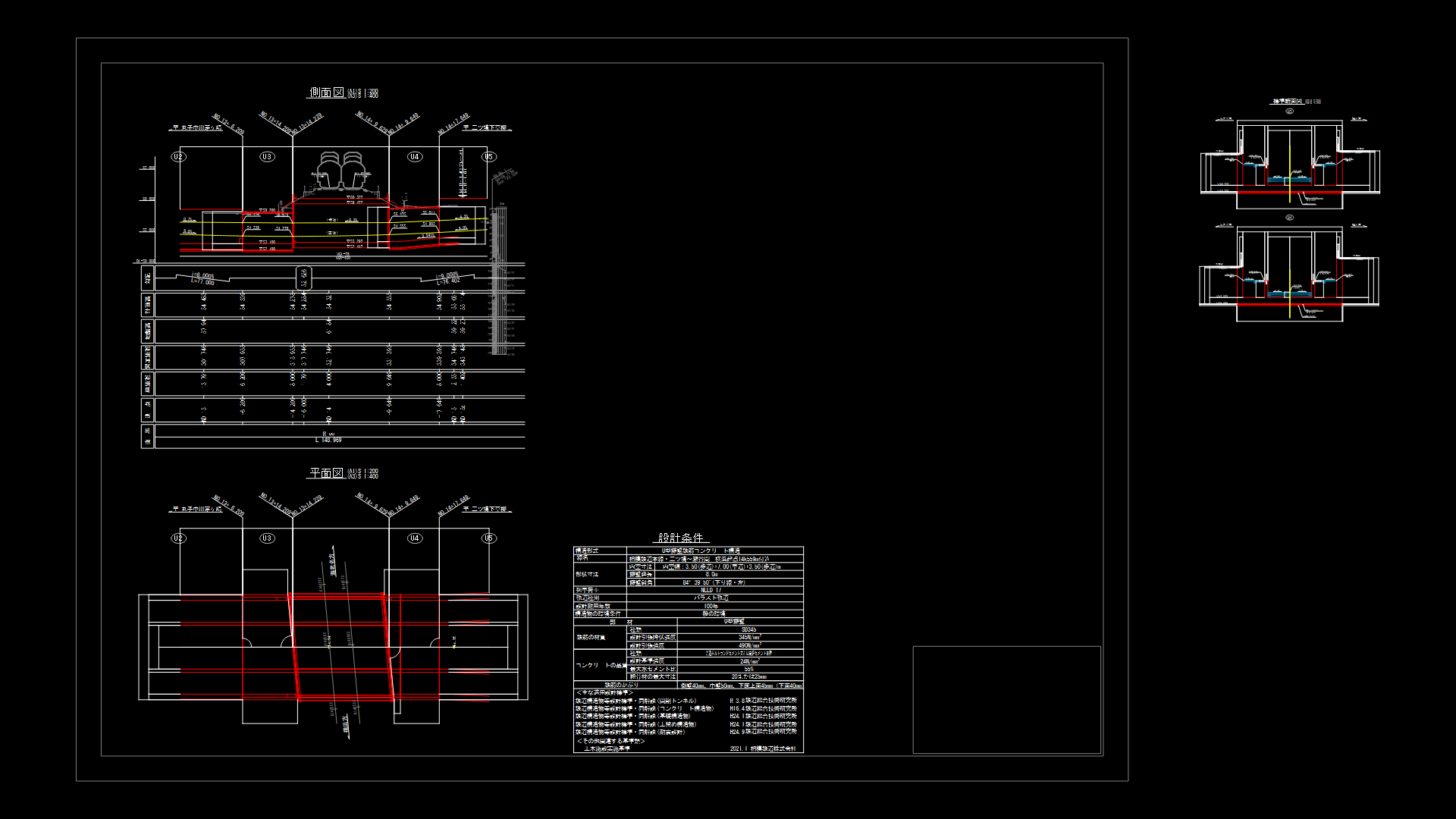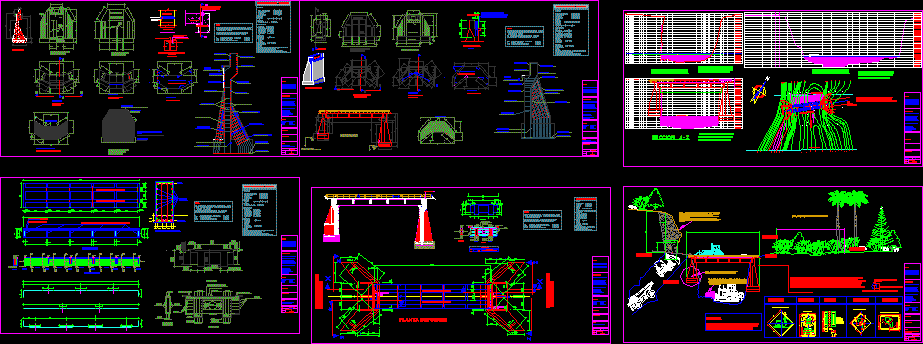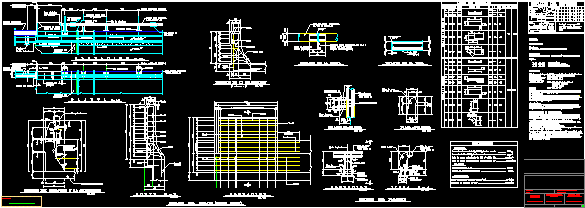Huts To Charge Toll DWG Full Project for AutoCAD
ADVERTISEMENT

ADVERTISEMENT
Project of huts to charge
Drawing labels, details, and other text information extracted from the CAD file (Translated from Spanish):
limit right of way, future construction, landscaped area, island, lane building, central barrier, metal barrier, curb, retaining wall, vacuum, vibrators, pa, lc, body b, body a, inlet, to tijuana, axis rails, road axis, plaza, civica, substation, planters, platform, administration, canalon, bap, rest, water pot., cistern, boundary, per sidewalk, perimeter bench, sidewalk, building area, employees, wall, axis of line, drainage work, type: pipe, administration, concrete slab, employees, parking, km.
Raw text data extracted from CAD file:
| Language | Spanish |
| Drawing Type | Full Project |
| Category | Roads, Bridges and Dams |
| Additional Screenshots |
 |
| File Type | dwg |
| Materials | Concrete, Other |
| Measurement Units | Metric |
| Footprint Area | |
| Building Features | Garden / Park, Parking |
| Tags | autocad, charge, DWG, full, HIGHWAY, pavement, Project, Road, route |








