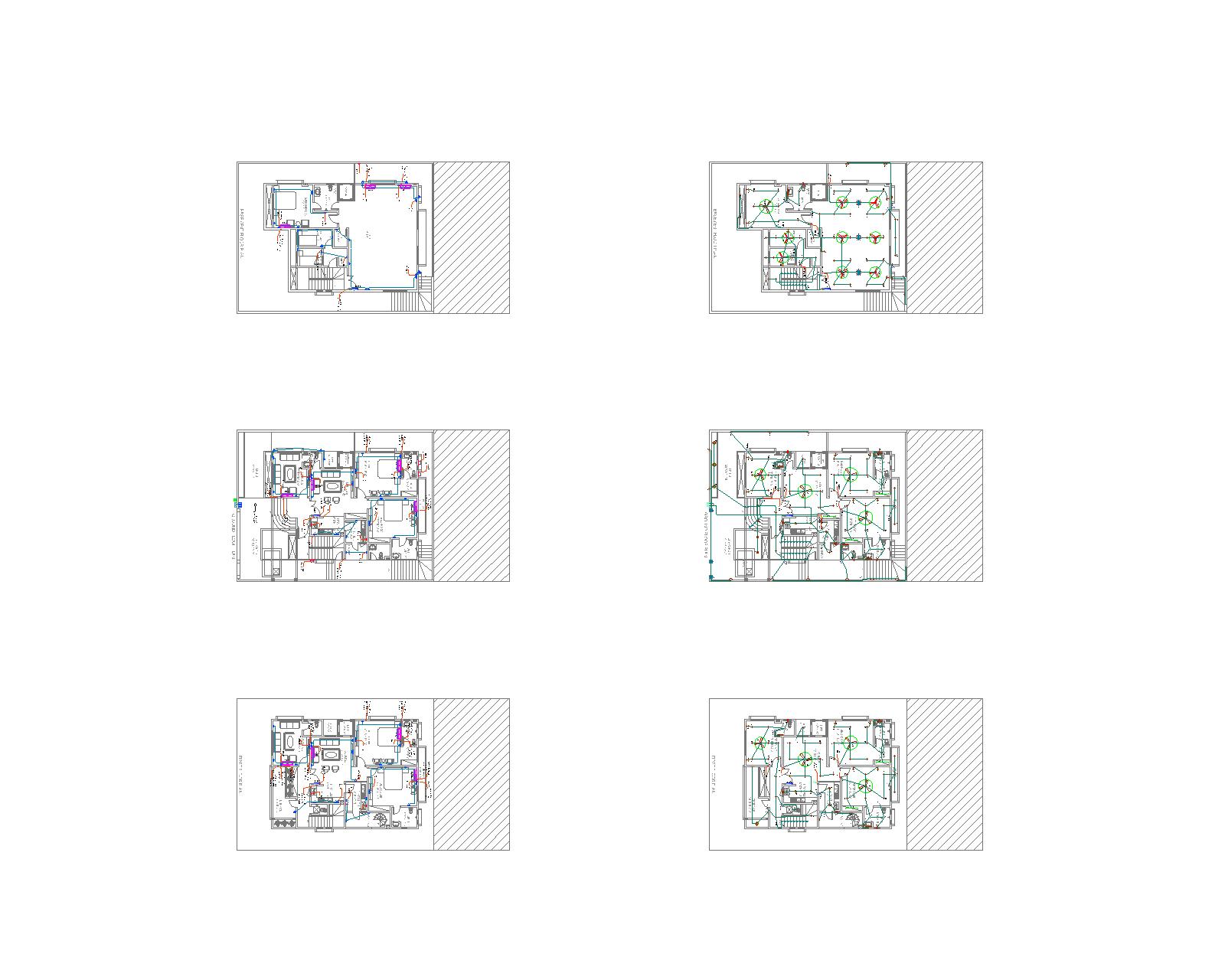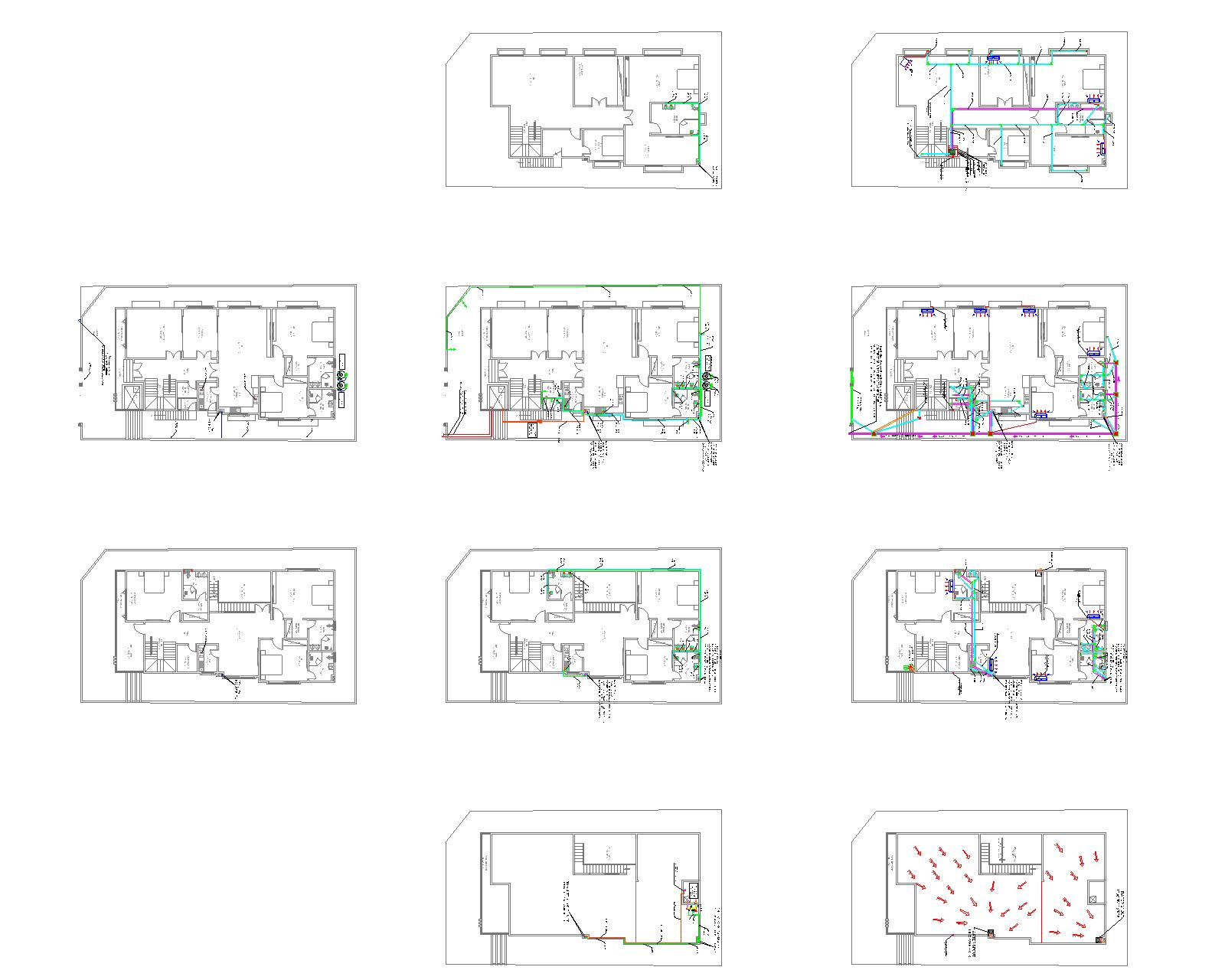Choose Your Desired Option(s)
×ADVERTISEMENT

ADVERTISEMENT
AUTOCAD DWG FILE HVAC DOUBLE LINE DUCTING WORKING
A.H.U UNIT, PLANT ROOM GROUND FLOOR & FIRST FLOOR DETAIL PLAN
| Language | English |
| Drawing Type | Plan |
| Category | Mechanical, Electrical & Plumbing (MEP) |
| Additional Screenshots | |
| File Type | dwg |
| Materials | Steel |
| Measurement Units | Metric |
| Footprint Area | 10 - 49 m² (107.6 - 527.4 ft²) |
| Building Features | A/C |
| Tags | hvac |
ADVERTISEMENT
Download Details
$10.00
Release Information
-
Price:
$10.00
-
Categories:
-
Released:
August 13, 2022
Product Tags
Related Products
MEP Design All Work CAD
$100.00
Same Contributor
Featured Products
LIEBHERR LR 1300 DWG
$75.00








