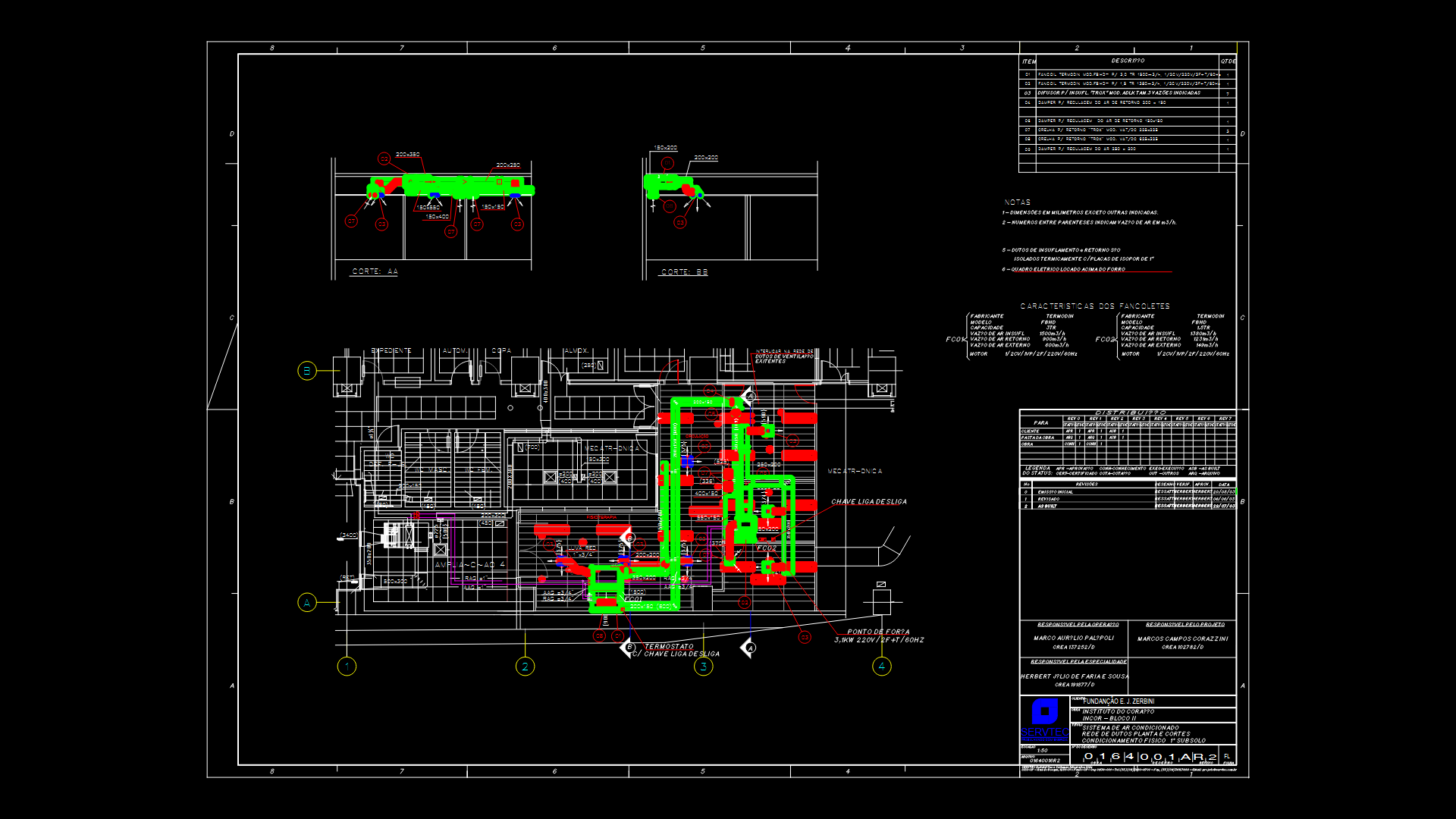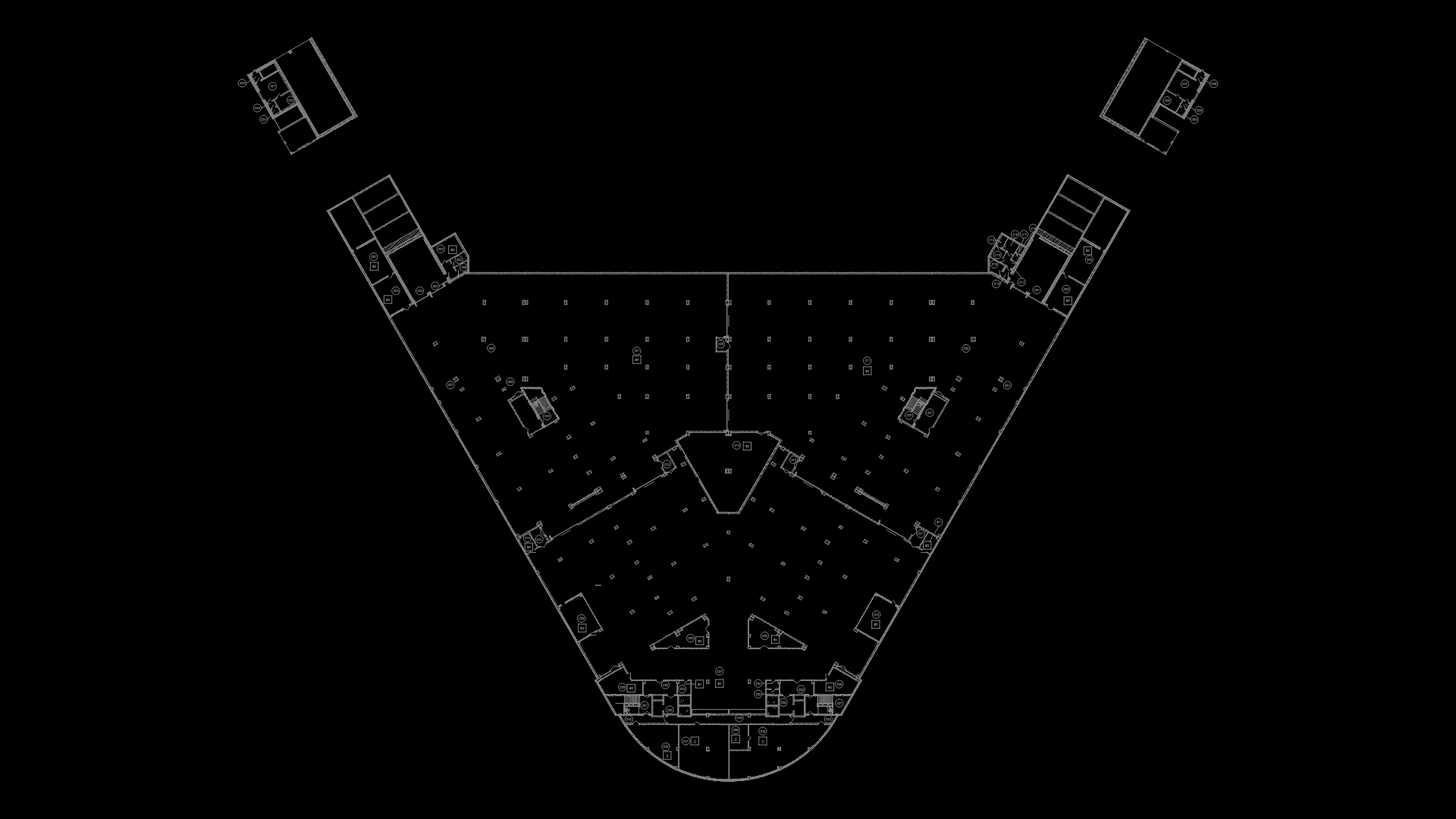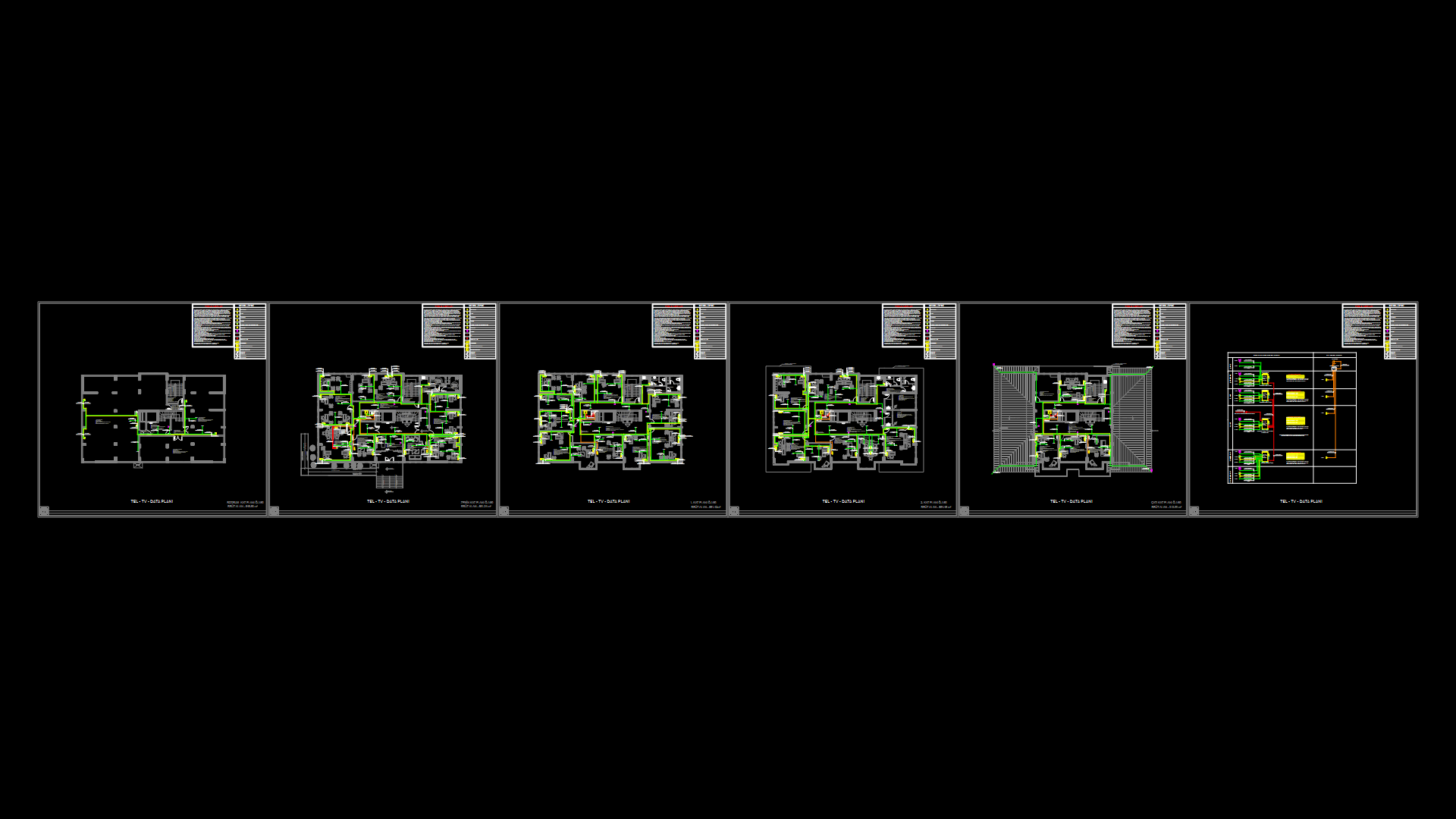HVAC Ductwork Plan for Building Basement with Fancoil Units

Basement-level HVAC ductwork layout for a commercial facility featuring two Termodin FBHD fancoil units. The primary system includes:
System Specifications:
– Main fancoil unit: 3.0 TR capacity, 1500 m³/h air supply, 900 m³/h return, 600 m³/h external air intake
– Secondary fancoil unit: 1.5 TR capacity, 1380 m³/h air supply, 1231 m³/h return, 149 m³/h external air intake
– Motors: 1/2 CV, 220V, 3-phase, 60Hz
Ductwork Details:
– Supply ducts range from 150×150mm to 600×150mm with specified airflows (m³/h)
– Return air connections using Trox VAT/DG 625×325 and 225×225 grilles
– Supply air distribution through Trox ADLK diffusers
– Thermal insulation using 1″ isopor (polystyrene) panels on supply and return ducts
– Damper locations for airflow regulation
The plan shows integration with existing ventilation systems and serves multiple zones including Fisioterapia (Physiotherapy), Mecatrônica (Mechatronics), and circulation areas. Cross-sections AA and BB provide vertical distribution details with complete connection specifications for hot/cold water piping (3/4″ and 1″).
| Language | Portuguese |
| Drawing Type | Plan |
| Category | Mechanical, Electrical & Plumbing (MEP) |
| Additional Screenshots | |
| File Type | dwg |
| Materials | |
| Measurement Units | Metric |
| Footprint Area | 50 - 149 m² (538.2 - 1603.8 ft²) |
| Building Features | A/C |
| Tags | air conditioning, basement, Building Services, ductwork, Fancoil Units, hvac, mechanical plan |








