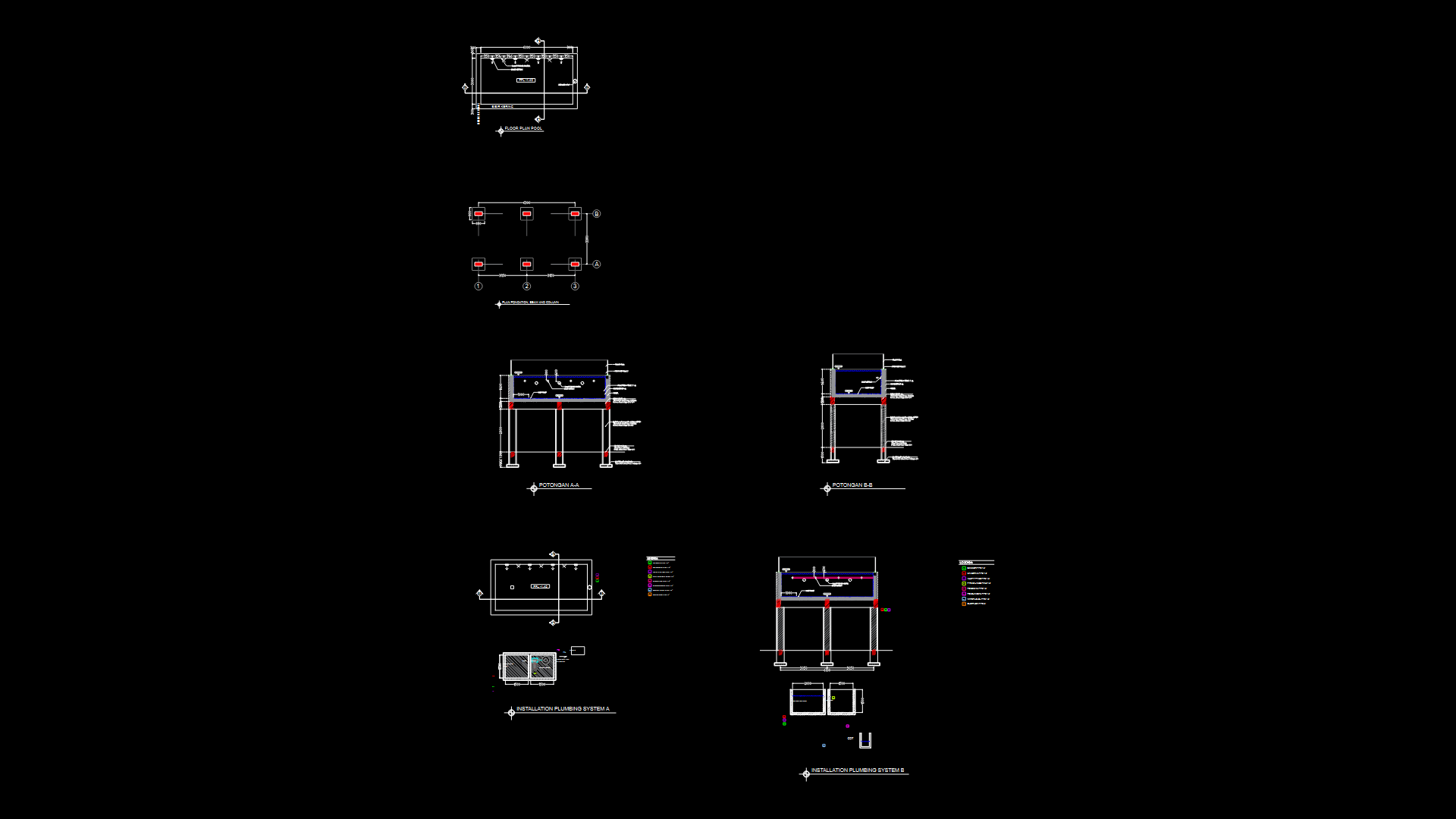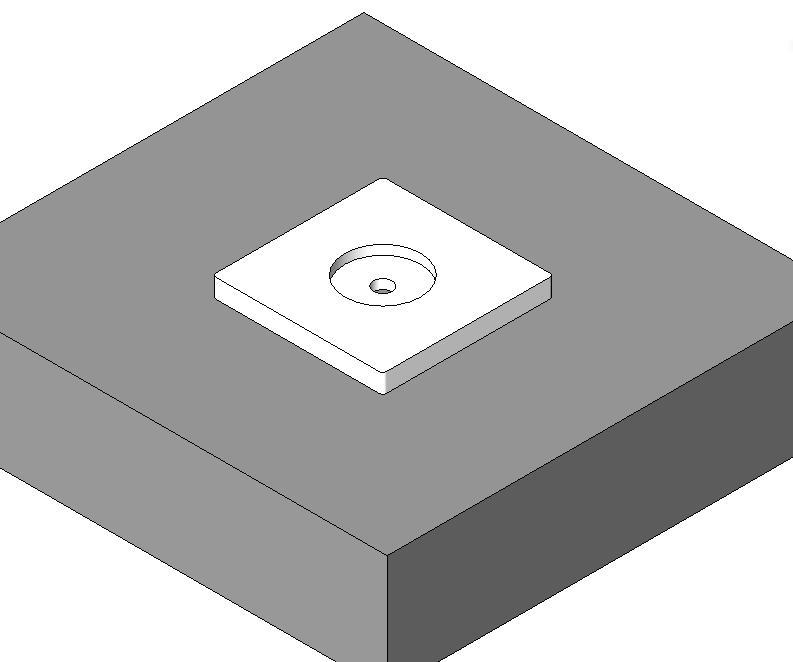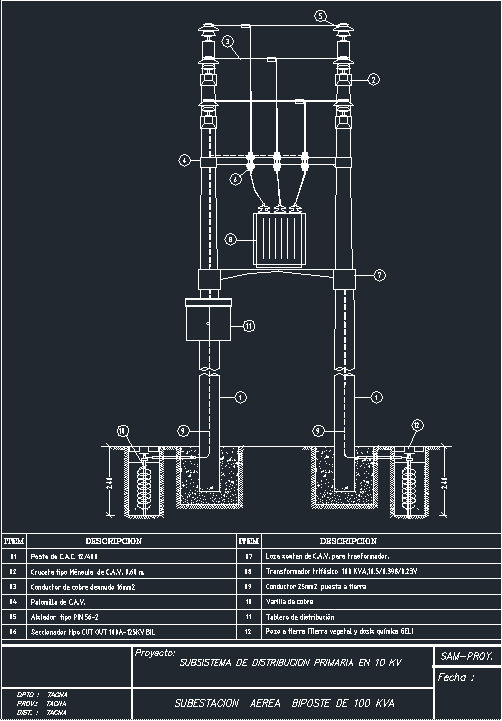Hydraulic Design Plans Pool DWG Plan for AutoCAD
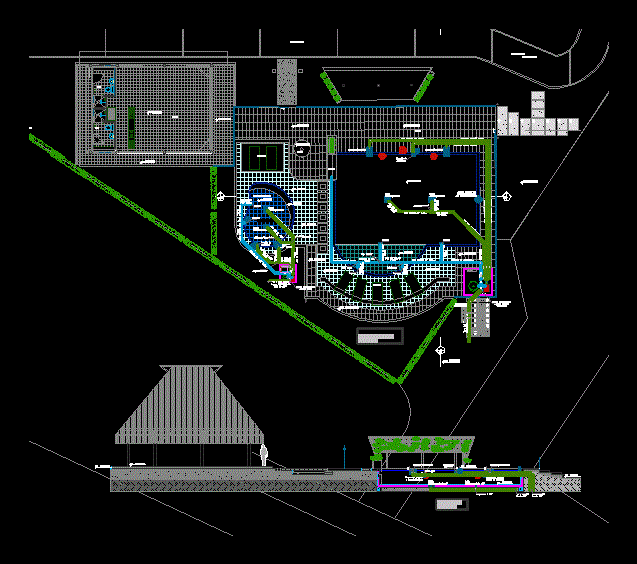
Plans Hydraulic Networks and Flow Diagram of Instlación pool. Details of engine room; grids; skimmer and other elements .
Drawing labels, details, and other text information extracted from the CAD file (Translated from Spanish):
nf., nf., nf., rink, concrete surface, rink, concrete surface, shower, sunbathers, kiosk, play area for children, green barrier, bath, waterfall, terrace, rde, rde, anti-thrashing, detail adult pool machine room, section, immersion detector with wireless, water pump pool, scale:, detail section, rde, plug, suction pump pvc, anti-ratchet grille, plant, suction pump pvc rde, section, anti-rattle grille detail, screw, pozzle, optional direct drainage, notes: the projected pipes are posed in pvc pipe pressure rde extreme smooth work. the accessories are also projected in pvc weldable schedule pressure for bottom drains are raised grids complying with the resolution of the recirculation time calculated for the pool meeting the regulations of will be hours. the filtering rate adopted for the engine room equipment shall be, field infiltration h: mts, red water pvc rde, detail filter, pvc tube, guava, pvc tube, n., crushed, specific, anti-thrashing, rde, anti-thrashing, rde, Chlorinator, rde, rde, rde, Chlorinator, rde, rde, rink, concrete surface, rink, concrete surface, shower, sunbathers, kiosk, play area for children, green barrier, bath, waterfall, terrace, anti-thrashing, immersion detector with wireless, anti-thrashing, anti-thrashing, Chlorinator, Chlorinator, pool flow diagram, scale:, Chlorinator, flow diagram, filter, pvc sanitary water box, Chlorinator, hair trap, bomb, multiport valve, valve, measurer, suction, aspiration, swimming pool suction, go filter system net drain, flow diagram, filter, suction suction suction, swimming pool suction, valve, measurer, hair trap, bomb, multiport valve, go system red drain, Chlorinator, filter, breaker box, filter, Chlorinator, breaker box, vacuum release system, suction, aspiration, swimming pool suction, bomb, hair trap, valve, extension, measurer, valve, multiport valve, go filter pvc sanitary drainage system, return, measurer, valve, multiport valve, valve, suction, return, valve, extension, go filter pvc sanitary drainage system, water level, projection, anti-thrashing, pool section, scale:, anti-thrashing, projection, suction pump, suction nozzle, plant, pump data, power equipment: hp rated flow: load: psi, of aspiration, of adult machines detail, of machines, indicated, scale:, date:, flat, quotas, meters, filename:, architectural project:, owner:, modifications, subject review, date, do not., juan carlos gutierrez a. i.c. m.sc., Vo. bo. analysis hydraulic design:, mat. Professional: cnd, contains:, draft:, simulation design:, Location:, July of, hydraulic networks.dwg, hydraulic networks, network of suction network of succion details of machine detail
Raw text data extracted from CAD file:
| Language | Spanish |
| Drawing Type | Plan |
| Category | Pools & Swimming Pools |
| Additional Screenshots |
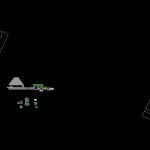 |
| File Type | dwg |
| Materials | Concrete, Other |
| Measurement Units | |
| Footprint Area | |
| Building Features | Pool, Car Parking Lot |
| Tags | autocad, Design, details, diagram, DWG, engine, flow, hydraulic, networks, piscina, piscine, plan, plans, POOL, room, schwimmbad, swimming pool |
