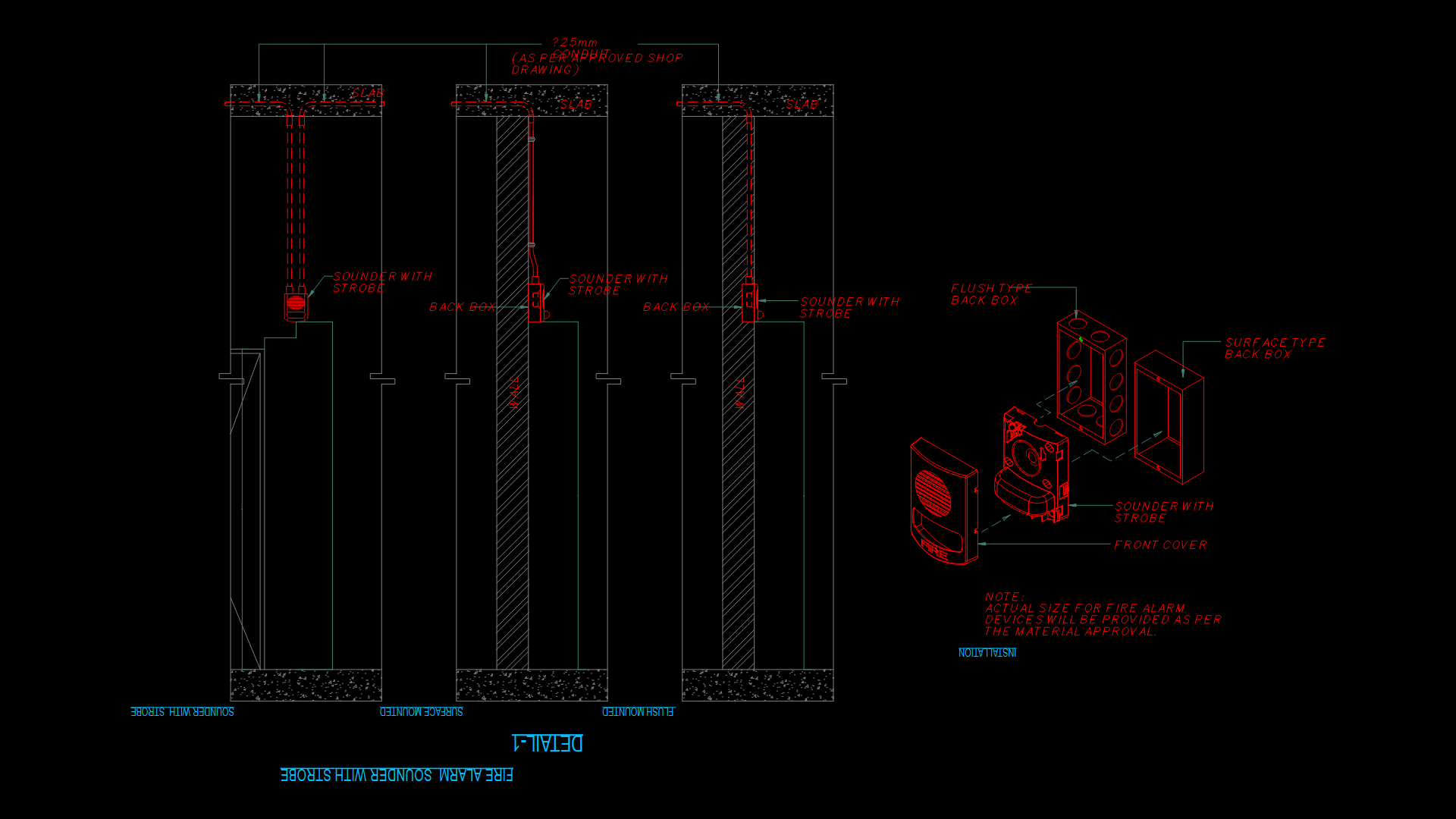Hydraulic Installation Of House Room DWG Detail for AutoCAD

PLANTS; CORTES; Isometric GENERAL AND DETAILS OF A HYDRAULIC INSTALLATION OF A ROOM HOUSE – PLANTS – CORTES – CONSTRUCTION DETAILS INSTALLATION
Drawing labels, details, and other text information extracted from the CAD file (Translated from Spanish):
stage:, Control Box, description, Rev, Approved, revised, drawing, date, graphic scale, Project data, Plane data, flat:, drawing:, revised:, Approved:, date:, scale:, Dimensions:, localization map, Meters, level, space, cut, level, space, do not., variable, Issued for approval comments, Executive Project, Hydraulic installation, plants, Arq. J.b.r.m., single family Home, Indicates change of level in plant, Indicates level in plan, Indicates level in elevation, N.c., N.p.t., Indicates finished floor level, N.pr., Indicates prevailing level, Indicates change of level in elevation, N.t., Indicates cut in plan, N.l.b., N.a.l., Indicates level of enclosure, N.b.t., Indicates baseline level of tinaco, N.t.v., Ground level, Indicates level low bed of slab, N.a., Indicates level sill, Indicates level high bed of slab, N.l.b.tr., Indicates low bed level of trab, N.a.tr., Indicates high bed level of trab, N.l.b.pl., Indicates low ceiling bed level, Ground level, Feed water pipe, Cold water pipe, bedroom, lobby, bedroom, Fourth studio, Multiple bathroom, low, empty, P. of service, dinning room, living room, kitchen, terrace, half bath, Projection slab, garden, goes up, Ground boundary, services, Hoe, parking lot, empty, rooftop, parapet, parapet, empty, Pend., parapet, rooftop, Solar lts heater, parapet, cellar, parapet, access, Projection slab, empty, Tin base, parapet, parapet, cut, Cut c ‘, cut, Cut d ‘, cut, Cut b ‘, cut, Cut and, cut, Cut h ‘, cut, Cut g ‘, cut, Cut, cut, dome, Ground boundary, Tank projection, cut, Cut c ‘, cut, Cut d ‘, cut, Cut b ‘, cut, Cut and, cut, Cut h ‘, cut, Cut g ‘, cut, Cut, cut, Cut c ‘, cut, Cut d ‘, cut, Cut b ‘, Cut and, Cut h ‘, Cut g ‘, Cut, cut, Liliana j. H., Towards municipal water network, Take home, tank, Ground boundary, tank, Rooftop pipe rises, Solar heater pipe comes, There is water pipe for services, Comes boiler water heater tubing, Cold water pipe, Low water heater boyler tubing, Cold water dispenser, Up high pipe, Upstairs pipe rises, Ground floor pipe comes, Hot water pipe, Up pipe, Low pipe, tee, elbow, Nose wrench, The levels are given in meters. Before constructing the contractor will verify the concordance of axes levels of these in case of any doubt go to the project management. The architectural plans govern the structural plans other disciplines of any discrepancy in them should be consulted the project management. The work must comply with standards construction municipal building codes that are in force. This plane replaces the previous one. This your information contained in adc is intellectual property and therefore can not be reproduced altered without authorization from the project management., registry, Ground boundary, Drinking water cistern dimensions: capacity lts capacity lts puller suction carcamo, Submersible pump, Tinto lts, Pipe projection, Plumbing pipe, Passing boyler, Step valve, Low floor pipe for services, Issued for approval comments, Executive Project, single family Home, top floor, Roof plant, Roof roof, Roof cellar, Tin base, Ceiling lamp, Issued for approval comments, Executive Project, single family Home, bedroom, top floor, Roof plant, Roof roof, Roof cellar, Tin base, bedroom, dinning room, kitchen, bedroom, Lock, dinning room, kitchen, top floor, Roof plant, Roof roof, Roof cellar, living room, Multiple bathroom, lobby, stairs, top floor, Roof plant, Roof roof, Lock, floor, low level, garden, floor, low level, garden, floor, low level, garden, floor, low level, garden, to be, Bath Service, dinning room, Ceiling lamp, bedroom, Multiple bathroom, low level, garden, floor, top floor, Roof plant, Roof roof, Roof cellar, Tin base, rooftop, dome, terrace, service yard, rooftop, rooftop, terrace, top floor, Roof roof, Cellar roof, Ceiling lamp, floor, low level, garden, top floor, Roof plant, Roof roof, Tin base, Ceiling lamp, floor, low level, services, dome, top floor, Roof plant, Roof roof, Ceiling lamp, Lock, floor, low level, garden, rooftop, cellar, lobby, bedroom, terrace, dinning room, living room, Front garden, bedroom, lobby, rooftop, cellar, kitchen, stairs, lobby, access, parking lot, services, kitchen, bedroom, study, services, rooftop, cellar, Ceiling lamp, Liliana j. H., Lock, Lock, Ceiling lamp, Bard, Bard, Cellar roof, Cellar roof, Roof plant, Liliana j. H., Indicates change of level in plant, Indicates level in plan, Indicates level in elevation, N.c., N.p.t
Raw text data extracted from CAD file:
| Language | Spanish |
| Drawing Type | Detail |
| Category | Mechanical, Electrical & Plumbing (MEP) |
| Additional Screenshots |
 |
| File Type | dwg |
| Materials | Other |
| Measurement Units | |
| Footprint Area | |
| Building Features | Deck / Patio, Car Parking Lot, Garden / Park |
| Tags | autocad, cortes, DETAIL, details, DWG, einrichtungen, facilities, gas, general, gesundheit, house, hydraulic, installation, isometric, l'approvisionnement en eau, la sant, le gaz, machine room, maquinas, maschinenrauminstallations, plants, provision, room, wasser bestimmung, water |








