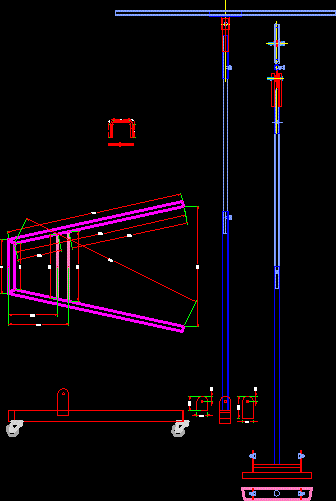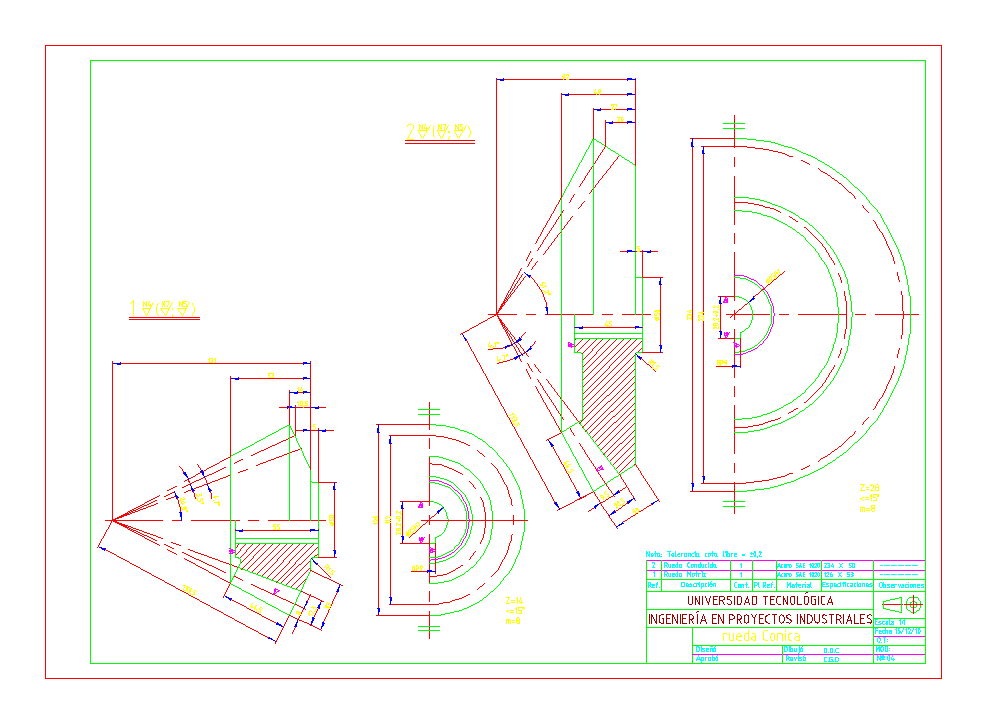Hydraulic Installation – Residential Home DWG Detail for AutoCAD

Hydraulic installation – Plant View, Details, Isometrics
Drawing labels, details, and other text information extracted from the CAD file (Translated from Spanish):
baf, bac, saf, tam, rivoli, large, garage, north, graphic scale:, location sketch :, dimension: meters., service room, lobby, wine cellar, breakfast room, kitchen, terrace, stay, laundry room, sanitary, bathroom, hydraulic – ground floor, hydraulic – first floor, b ”, g ”, double bedroom, second vestibule, reading room, vacuum, hydraulic – second floor, hydraulic – rooftop plant, side view :, hydraulic – isometric, detail – connection of hydropneumatic equipment, general symbology :, sac, detail – domicile and meter outlet, detail – cistern connection, detail – heater connection, thermostat, meter., filter., terrace projection line, line projection of second floor, slab projection line, detail – connection of water tanks, multi-connector with ball valve and union nut, connection to the hydropneumatic
Raw text data extracted from CAD file:
| Language | Spanish |
| Drawing Type | Detail |
| Category | Mechanical, Electrical & Plumbing (MEP) |
| Additional Screenshots |
 |
| File Type | dwg |
| Materials | Other |
| Measurement Units | Metric |
| Footprint Area | |
| Building Features | Garage |
| Tags | autocad, DETAIL, details, DWG, einrichtungen, facilities, gas, gesundheit, home, hydraulic, installation, isometrics, l'approvisionnement en eau, la sant, le gaz, machine room, maquinas, maschinenrauminstallations, plant, provision, residential, View, wasser bestimmung, water |








