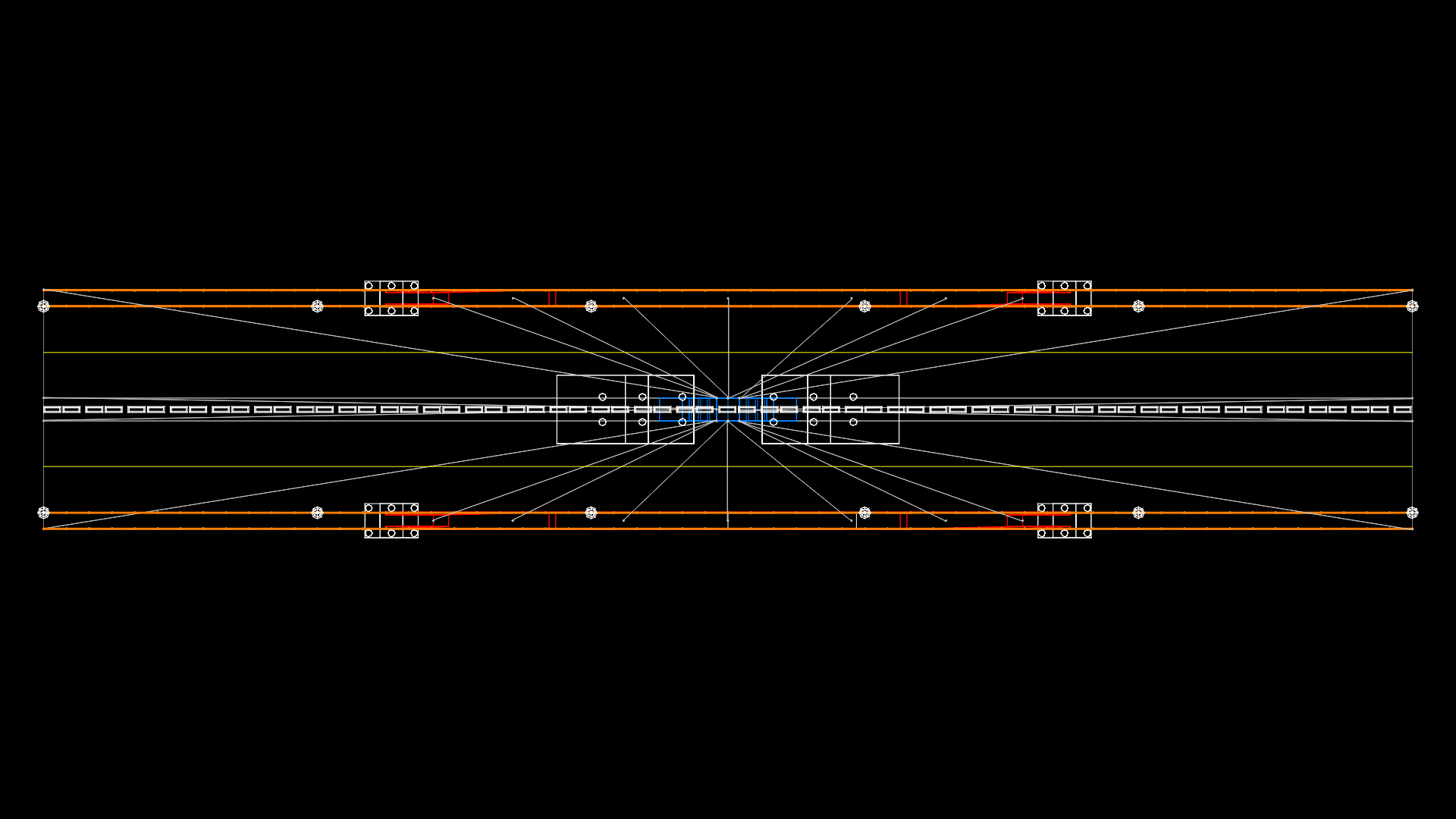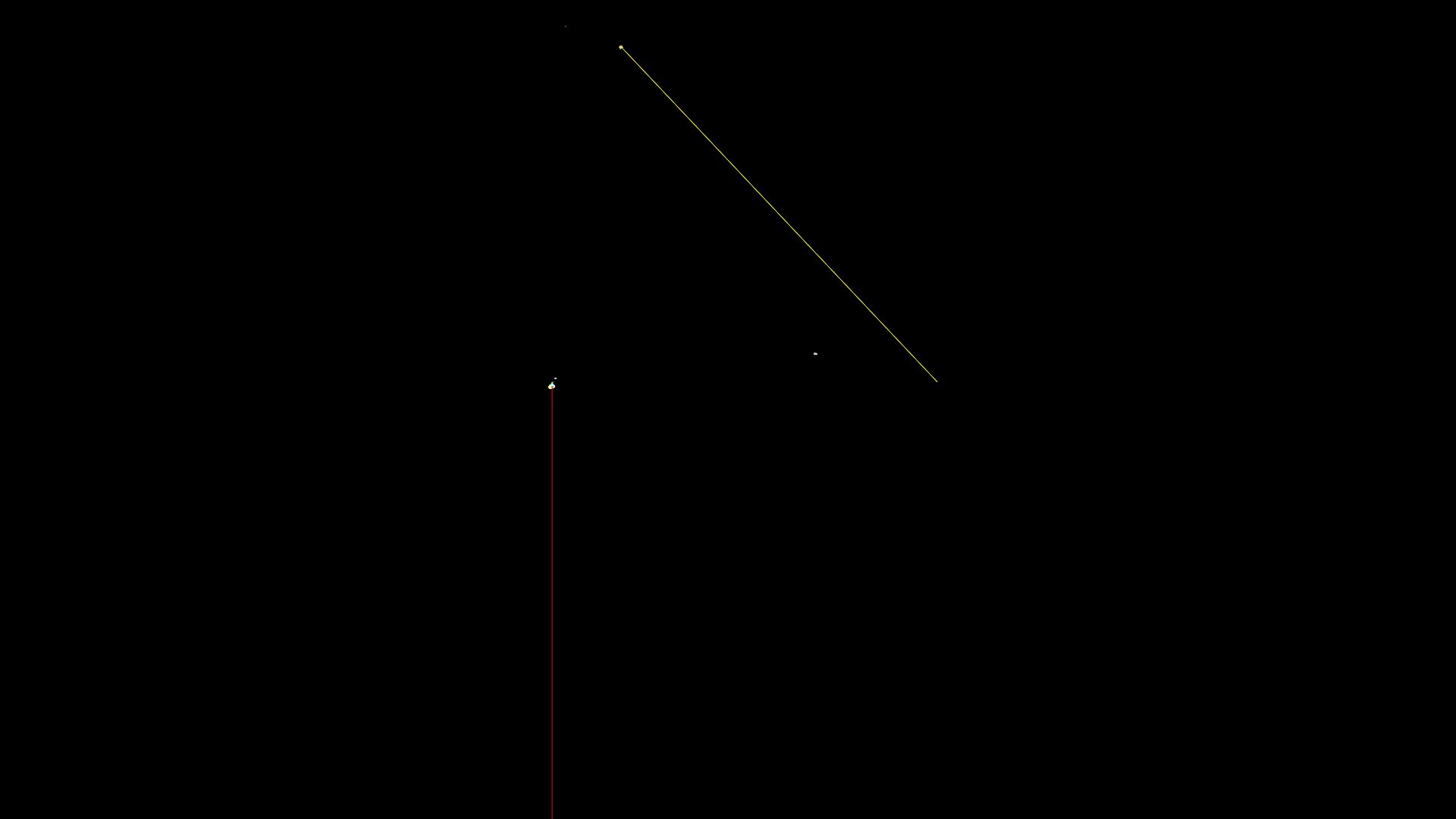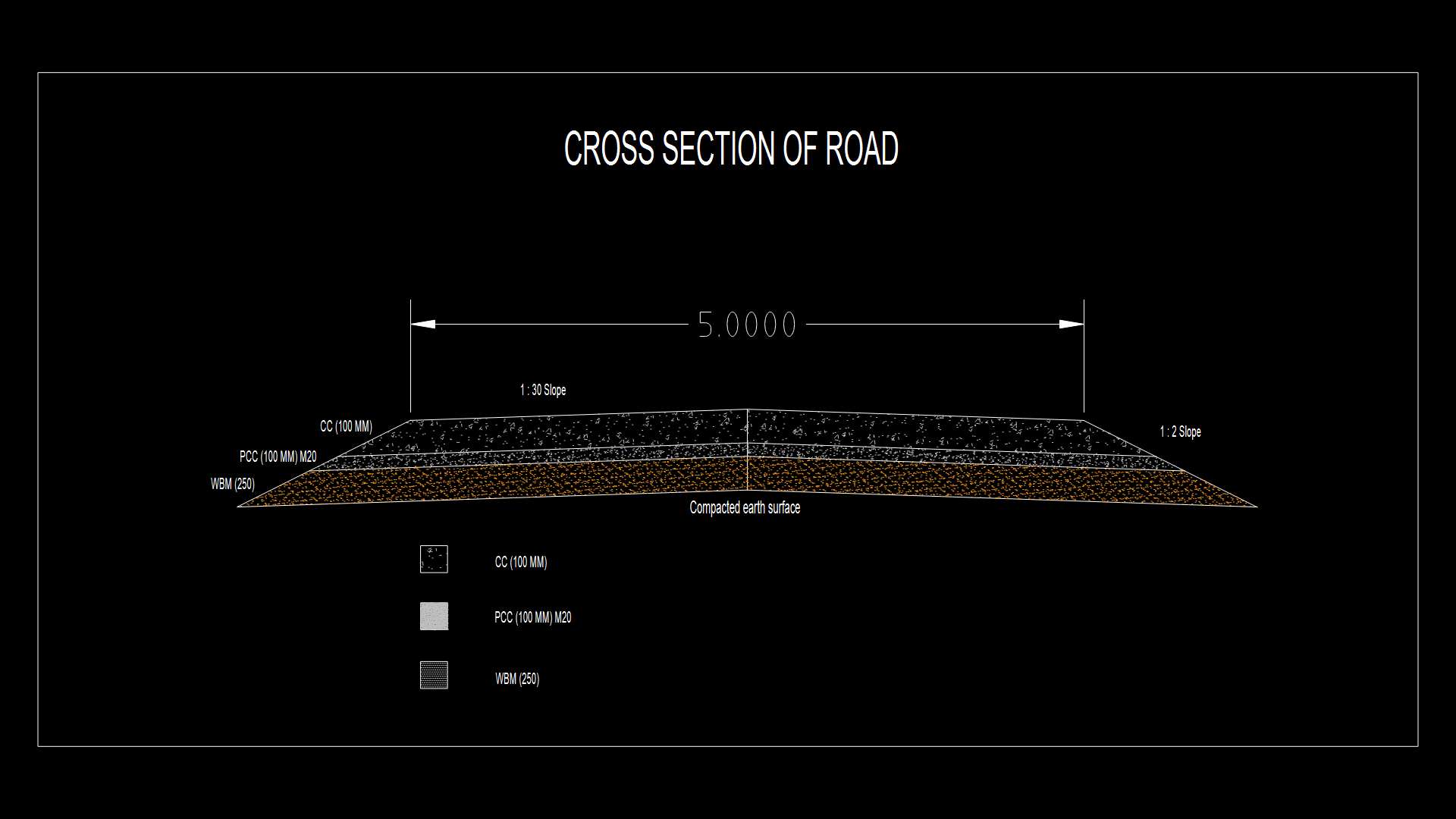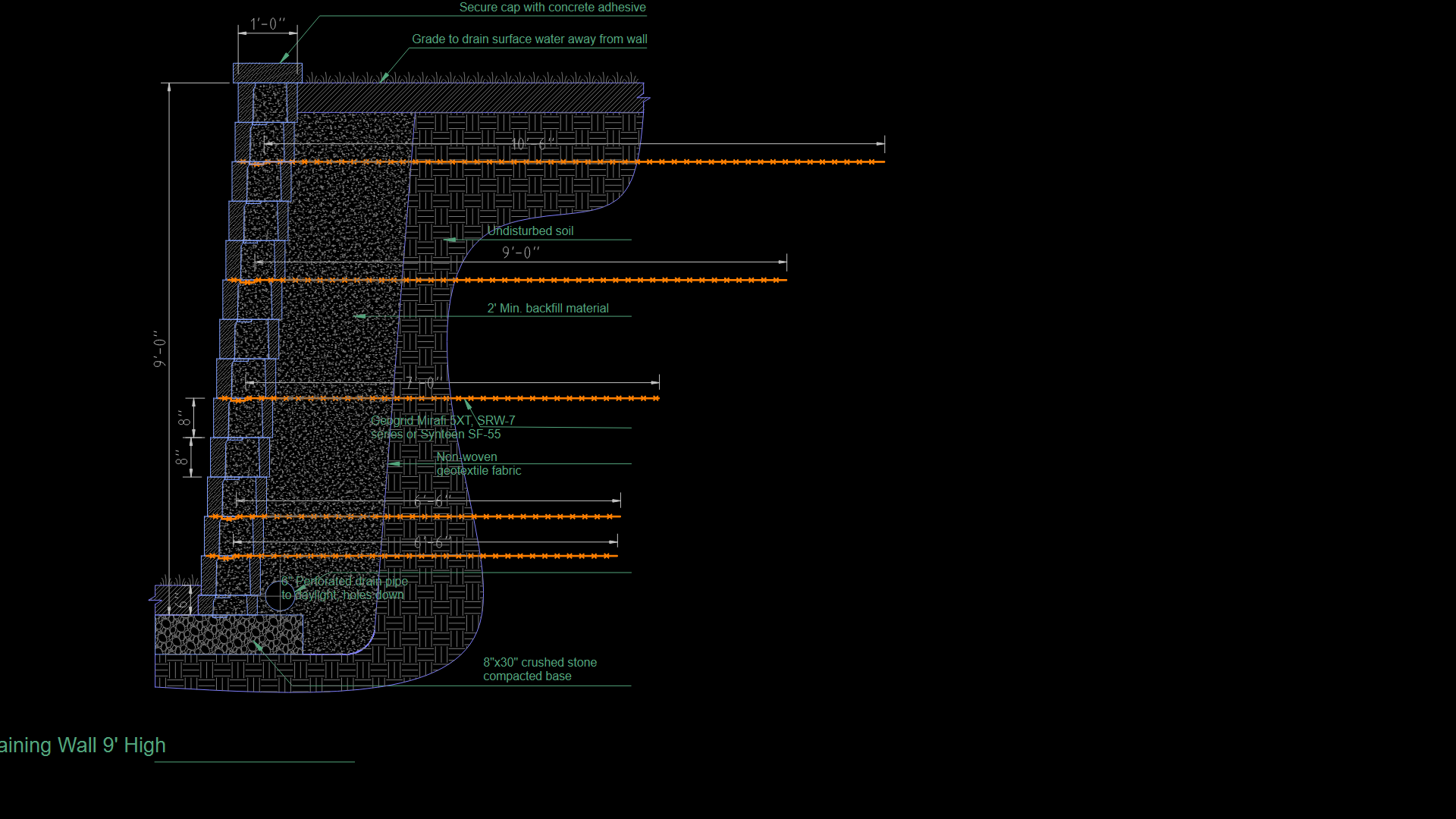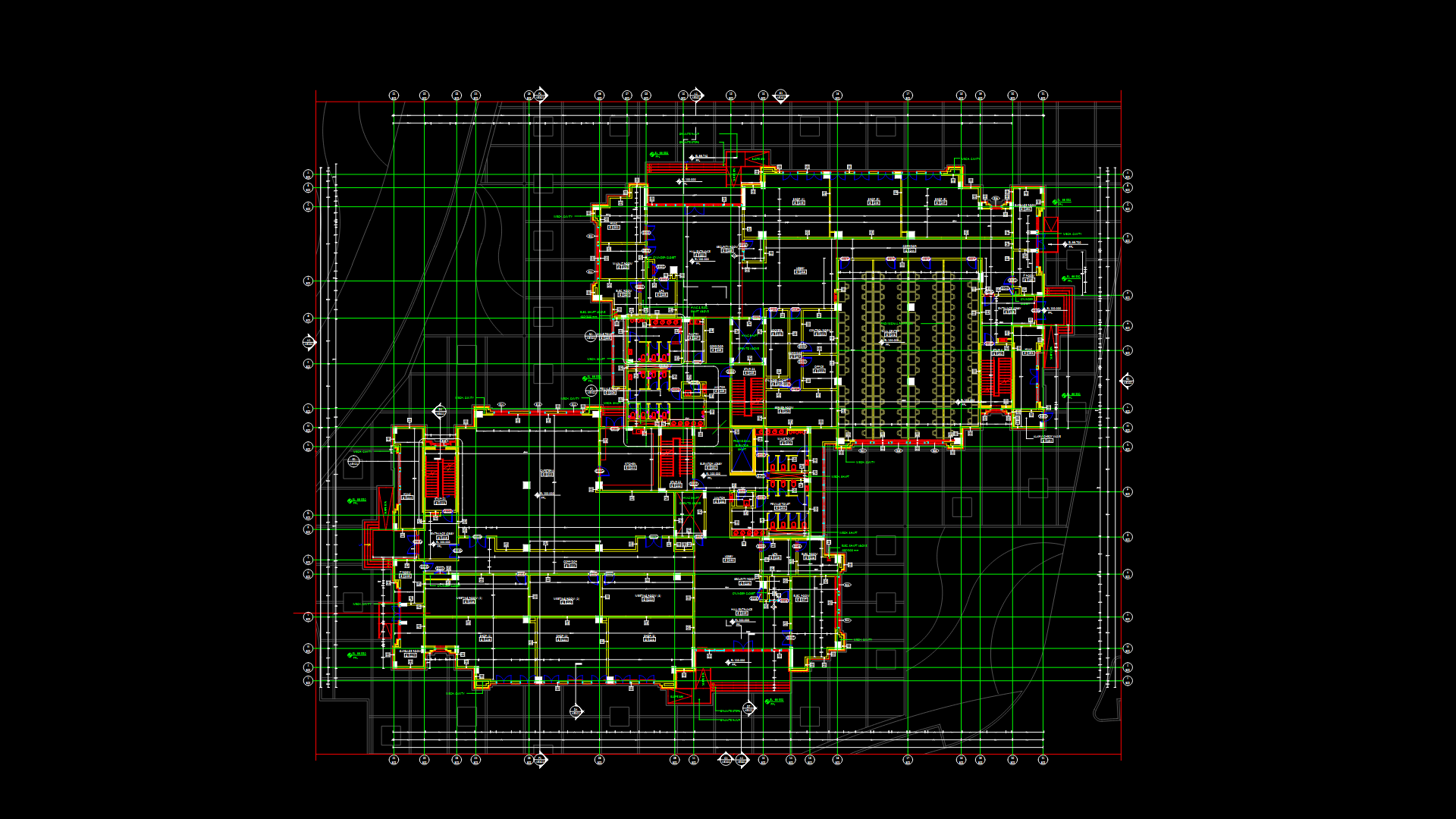Hydroelectric Power plant Structural Plans with Turbine Foundation Details

This comprehensive drawing set details the Kalapa Nunggal Power House structural design, featuring precise reinforcement specifications for hydroelectric infrastructure. This plans include engine room details with turbine foundations, transformer bays, and tailrace structures. Key structural elements include 900×700mm columns with 24-D25 reinforcement, 300×900mm beams, and detailed foundation designs capable of supporting heavy mechanical equipment. The drawing also incorporates drainage systems, cooling water circulation, and electrical component layouts. Particular attention is given to secondary concrete placement around turbine installations with specific no-steel areas designated to accommodate machinery mounting. Reinforcement schedules provide detailed material quantities, with structural steel elements like rail girders supporting overhead crane operations. Construction tolerances and concrete specifications are optimized for vibration isolation and equipment alignment.
| Language | English |
| Drawing Type | Full Project |
| Category | Roads, Bridges and Dams |
| Additional Screenshots | |
| File Type | dwg |
| Materials | Concrete, Steel |
| Measurement Units | Metric |
| Footprint Area | 500 - 999 m² (5382.0 - 10753.1 ft²) |
| Building Features | |
| Tags | column schedule, hydroelectric, power plant, reinforced concrete, structural design, transformer bay, turbine foundation |
