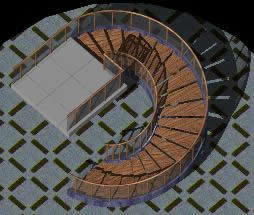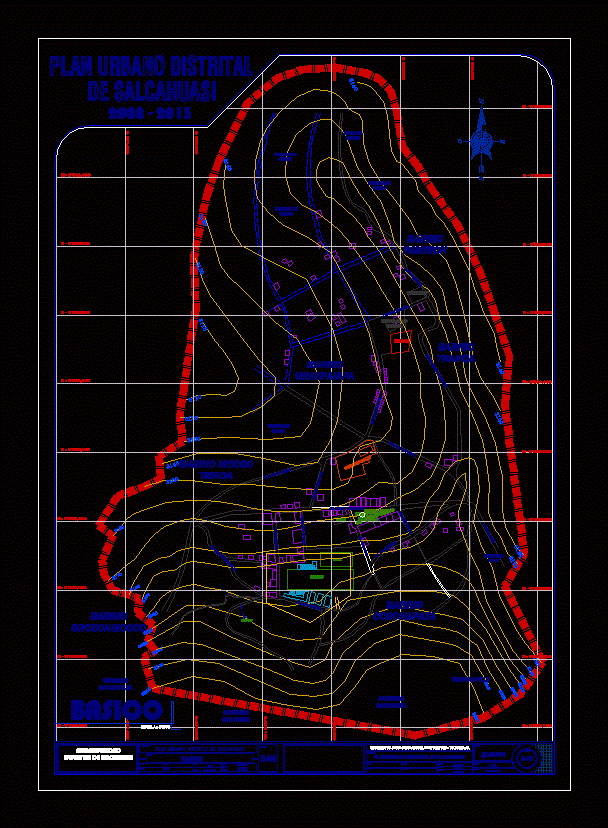Hydroelectric Temporary Site DWG Block for AutoCAD

Provisional of the Cucuana hydroelectric
Drawing labels, details, and other text information extracted from the CAD file (Translated from Spanish):
Engineering design, Ingetec s.a., development, Growth management, S.a. E.s.p., Pacific energy company, phase:, Rev., digital file:, Sheet of, design:, drawing:, date:, scale:, Plan on, revised:, Approved:, Approved, revised, review, date, Rev.no, content:, draft:, design, drawing, design, Approved, Xxx, archive, scale, review, C.m, W.r, General Review, C.m, W.r, Access route was completed, C.m, W.r, General Review, C.m, W.r, Clearance general access, The reuse with soil nailing will be composed of a steel bar of soaked in a grout of cement. These should be installed with an inclination of with respect to the each separated horizontally each in staggered., scale, scale, pair, pair, pair, pair, pair, And, And, And, And, And, And, And, And, And, And, And, And, And, And, And, And, And, And, And, And, And, And, And, And, And, And, C.platina, C.platina, C.platina, via, via, via, via, via, via, via, via, via, via, via, tank, tank, tank, via, via, plant, plant, plant, via, via, via, via, via, via, via, via, via, via, via, via, via, via, via, via, Cylinder, Cylinder, Cylinder, Tanq.sep, Tanq.sep, Tanq.sep, Tanq.sep, mole, mole, mole, dinning room, dinning room, dinning room, dinning room, dinning room, dinning room, bathrooms, bathrooms, bathrooms, eat, eat, eat, eat, eat, eat, teacher, teacher, teacher, teacher, teacher, teacher, design:, Contains:, Version no .:, Flat code:, Notes notes:, V.b. technical director:, revised:, archive:, sheet:, scale:, drawing:, date:, Ddd mmm aaa, modifications, date, Conventions:, Cucuana hydroelectric project, Label for flex print format inch, Ingetec s.a., Ing. Ricardo forero, code, drawing, scale, Hydrocucan, consortium, Bp:, Pc:, Pt:, Pc:, Pt:, Pc:, Pt:, Ep:, Sta, Design speed, Exit portal, Tunnel san marcos, Portal entry, Cucuana tunnel, Gutter, note, Cucuana river, Excavation contour, Shredder, note, Drainage structure, Contour, excavation, Tunnel projection, San marco, Tunnel projection, Cucuana, note, Drainage structure, note, Drainage structure, note, C.v., Palm of wax, note, Palm of wax, note, Cucuana tunnel, note, Channel with deflector screens, Delivery channel with screens, Deflectors., Drainage holes., cap screw., Entrepreneurship., Concrete cast metal mesh., Support protection, Catchment cucuana excavation sections, Excavation level is approximate may vary during construction according to the actual state conditions of the rock the soil deposit., Dimensions shown are in except other indication. Elevations in msnm., Anchor bolts shall be of steel grade spaced in both staggered where required. The spacing of the anchor bolts shall be confirmed once the structural data of the rock mass at the excavation site is available., Concrete thrown from the aggregate of mm thickness for slopes of cm., Use of concrete cast anchor bolts depending on the actual conditions encountered the site., They must place deep drainage holes of diameter of mm with horizontal separation. The gaps should be inclined upwardly into the slope., All of the concrete cast are short drains spaced every cm of length., Sections in the planes, Buttress sector requires local, Details of the for the of the are shown in the map, Catchment cucuana excavation, Drainage ditch, To collect the waters coming from the water ditch of a heatsink that is on the face of this channel dissipating waters one that turn the same to the bed of the cucuana., A ditch that collects those of the natural slope prevents the entrance of the cutting slope., Reinforcement system arranged for the cut-offs to vary during the advance of the, Of the access bridge the cucuana be modified by epsa., check Point., Coordinates, point, East, north, Quota, Coordinates, north, point, East, Quota, Wax palm, Sectors near the excavation wax palms existing in the area of the contractor must carry out the protection of the same environmental management as indicated in the technical explanations., As far as excavation of slopes is concerned, the contractor must carry out the drainage work of horizontal drains and reinforcement of concrete slopes indicated in the drawings. Excavations can not be continued until drainage protection work has been completed., Channel with deflector screens for type i. See plan details of drainage cucuana uptake., Adjustment of slopes by loss of land in cuts., Jm, And p, Provisional cucuana, location, Diego mauricio diaz palomino, unscaled, Provisional cucuana, location, Diego mauricio diaz palomino, unscaled, Provisional cucuana, location, Diego mauricio d
Raw text data extracted from CAD file:
| Language | Spanish |
| Drawing Type | Block |
| Category | Water Sewage & Electricity Infrastructure |
| Additional Screenshots | |
| File Type | dwg |
| Materials | Concrete, Steel, Other |
| Measurement Units | |
| Footprint Area | |
| Building Features | Car Parking Lot |
| Tags | alta tensão, autocad, beleuchtung, block, détails électriques, detalhes elétrica, DWG, electrical details, elektrische details, haute tension, high tension, hochspannung, hydroelectric, iluminação, kläranlage, l'éclairage, la tour, lighting, provisional, site, temporary, torre, tower, treatment plant, turm |








